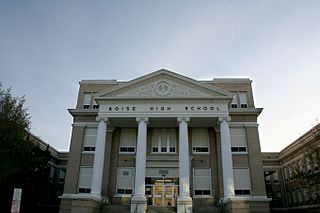
Boise High School is a public secondary school in Boise, Idaho, one of five traditional high schools within the city limits, four of which are in the Boise School District. A three-year comprehensive high school, Boise High is located on the outlying edge of the city's downtown business core. The enrollment for the 2014–15 school year was approximately 1,481.

Boise Junior High School, also known as North Junior High School, is an Art Deco, brick school designed by Tourtellotte & Hummel and constructed in Boise, Idaho, USA, in 1937. The school was included as a contributing property in the Fort Street Historic District on November 12, 1982. It was individually listed on the National Register of Historic Places on November 17, 1982.

The Hoff Building is a historic building in Boise, Idaho, designed by Boise architects Tourtellotte & Hummel and constructed in 1930 in the style of Art Deco. The building originally was known as the Hotel Boise, and it is a contributing resource in the Boise Capitol Area District, listed on the National Register of Historic Places May 12, 1976. At 11 floors in 1930, the building is considered Boise's first skyscraper, and it is listed as the 11th tallest building in the city.

Bishop Daniel S. Tuttle House is a nonresidential building adjacent to St. Michael's Episcopal Cathedral in Boise, Idaho. The building was designed by local architects Wayland & Fennell and constructed in 1907 under the direction of Bishop Funsten of the Episcopal Diocese of Idaho, and the building commemorates the work of Daniel S. Tuttle, first bishop of Idaho.
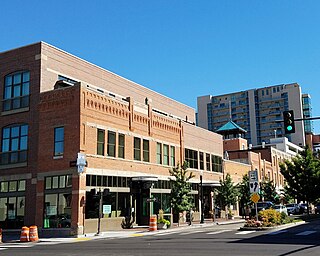
The South Eighth Street Historic District in Boise, Idaho, is an area of approximately 8 acres (3.2 ha) that includes 22 commercial buildings generally constructed between 1902 and 1915. The buildings are of brick, many with stone cornices and rounded arches, and are between one and four stories in height. The area had been Boise's warehouse district, and many of the buildings were constructed adjacent to railroad tracks that separated downtown from its industrial core. The district is bounded by Broad and Fulton Streets and 8th and 9th Streets.
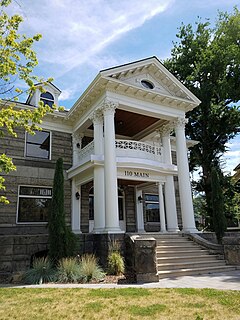
The West Warm Springs Historic District in Boise, Idaho, is a neighborhood of homes of some of Boise's prominent citizens of the late 19th and early 20th centuries. Roughly bounded by W Main St, W Idaho St, N 1st St, and N 2nd St, the district was added to the National Register of Historic Places in 1977 and included 14 properties. Of these original resources, 11 remain in the district.

The Lower Main Street Commercial Historic District in Boise, Idaho, is a collection of 11 masonry buildings, originally 14 buildings, that were constructed 1897-1914 as Boise became a metropolitan community. Hannifin's Cigar Store is the oldest business in the district (1922), and it operates in the oldest building in the district (1897). The only building listed as an intrusion in the district is the Safari Motor Inn (1966), formerly the Hotel Grand (1914).

The Union Block and Montandon Buildings in Boise, Idaho, are 2-story commercial buildings with rustic sandstone facades. The Romanesque Revival Union Block was designed by John E. Tourtellotte and constructed in 1901, and the Renaissance Revival Montandon Building was designed by J.W. Smith and constructed in 1908. Also known as the Fidelity-Union Block, the buildings were added to the National Register of Historic Places (NRHP) in 1979.
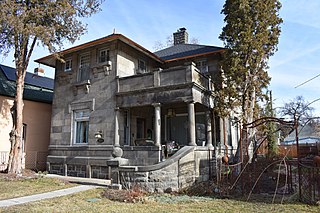
The Daniel F. Murphy House in Boise, Idaho, is a 2-story, Neoclassical structure with Renaissance decorative elements. The house features a sandstone facade and was completed in 1908 by owner Daniel F. Murphy. It was added to the National Register of Historic Places in 1982.
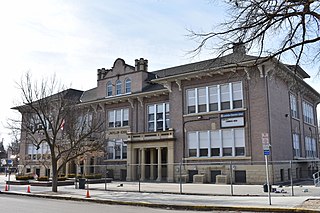
Longfellow School is a 2-story, brick and sandstone elementary school in Boise, Idaho, designed by Wayland & Fennell and completed in 1906. The Mission Revival building has been in operation as a school since opening, and it was added to the National Register of Historic Places in 1982.

Pierce Park School in Boise, Idaho, is a 1+1⁄2-story, flat roof, brick and stucco building constructed in 1911 as a 4-room schoolhouse. The building has expanded with its growing community, but the additions have been considered compatible with the original structure, and the school was added to the National Register of Historic Places in 1982.
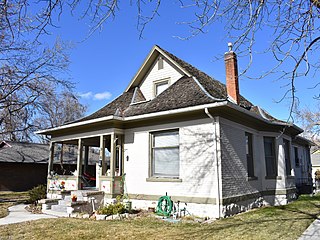
The Brunzell House in Boise, Idaho, is a 1+1⁄2-story, brick and wood Bungalow designed by Tourtellotte & Co. and constructed in 1908. The house features Colonial Revival decorations, including deeply flared eaves. The house was added to the National Register of Historic Places in 1982. It also is a contributing resource in the Fort Street Historic District.
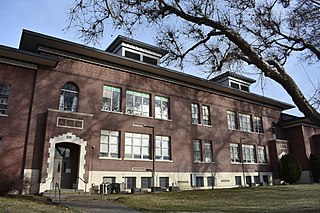
Garfield School in Boise, Idaho, is a 2-story, flat roof brick building designed by Tourtellotte & Hummel and constructed in 1929. The 1929 facade is symmetrical and shows a Tudor Revival influence, and shallow arch entries at north and south ends of the building are prominent features of the Broadway Avenue exposure. The brick cornice is inset with a diamond pattern. In 1949 the elementary school was expanded with north and south wings containing additional classrooms and an auditorium. The expansion is compatible with the original structure, and the building was listed on the National Register of Historic Places in 1982.

The H.A. Schmelzel House in Boise, Idaho, is a 1+1⁄2-story bungalow designed by Tourtellotte & Co. and constructed in 1906. It features Colonial Revival details, including flared eaves and an offset porch. First floor walls are veneered with random course sandstone, and front and side gables are covered with square shingles. Square shingles also cover the outer porch walls. The house is considered the first example of a bungalow in the architectural thematic group of John E. Tourtellotte. It was added to the National Register of Historic Places in 1982.

The H.H. Bryant Garage in Boise, Idaho, was a 2-story brick building designed by Tourtellotte & Hummel and constructed by contractor J.O. Jordan in 1917. The garage, also known as the Ford Building, originally was a showroom and service center for Ford cars and trucks. The building featured nine window bays on Front Street and seven bays on 11th Street, and the bays were separated by ornamented, stone capped pilasters that terminated at the second floor roof and well below the flat parapet. Parapet crests over the corner bays featured outset coping and notched shoulders. The building was added to the National Register of Historic Places (NRHP) in 1982. The building was demolished in 1990.

The H.K. Fritchman House in Boise, Idaho, was a 1+1⁄2-story Colonial Revival cottage designed by Tourtellotte & Co. and constructed in 1904. The house featured an off center, pedimented porch with Doric columns, decorative window head moldings under side gables, and a prominent, pedimented front gable with dimple window centered below the lateral ridgebeam. The house was added to the National Register of Historic Places (NRHP) in 1982. The house either was demolished or moved after its listing on the NRHP, and further research is needed.
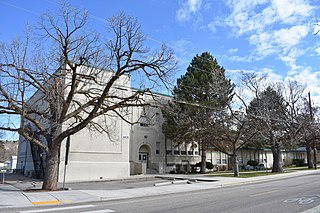
Collister School in the Collister neighborhood of Boise, Idaho, was designed by Tourtellotte & Hummel and constructed in 1912. The 2-story, 4-room, stucco over brick building features large window bays and a flat parapet roofline with minimal ornamentation. The building was expanded in 1948 with a 2-story addition to the left of the original structure. Another expansion in 1953 added a 1-story row of classrooms to the right. The school was listed on the National Register of Historic Places in 1982.
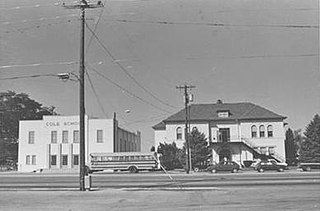
Cole School and Gymnasium in Boise, Idaho, was a 2-story, stucco over brick school building with stone trim. The year of construction was likely 1903, although in an annual report issued by the Boise School District 1972–73, the year was given as 1908. Above the main entry of a 1951 addition to the building was written, "Cole Elementary Est. 1888." The buildings were added to the National Register of Historic Places (NRHP) in 1982.

Franklin School in Boise, Idaho, was a 2-story, brick and stucco building designed by Tourtellotte & Hummel and constructed in 1926. The school featured a flat roof with a decorated concrete parapet. The school was added to the National Register of Historic Places (NRHP) in 1982. In 2009 the building was demolished.
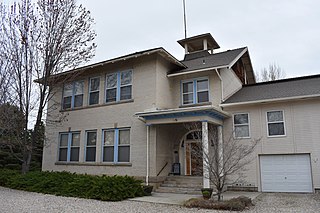
Ustick School in Boise, Idaho, is a 2-story, 4-room Colonial Revival schoolhouse constructed in 1909 in the former town of Ustick. The school was added to the National Register of Historic Places (NRHP) in 1982.






















