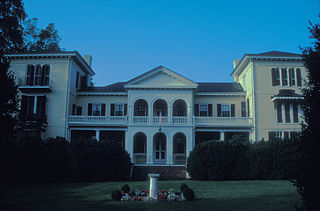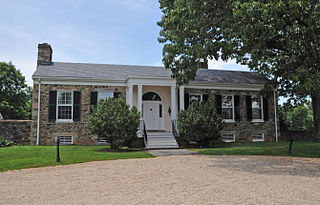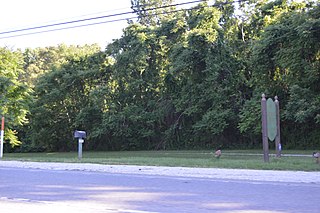
Amherst is a town in Amherst County, Virginia, United States. The population was 2,231 at the 2010 census. It is the county seat of Amherst County.

The William Miles Tiernan House, also known as the Tiernan-Riley House, is a historic home located at Wheeling, Ohio County, West Virginia. It was built in 1900–01, and is a 2+1⁄2-story, L-shaped, Georgian Revival-style brick dwelling. It features two-story Ionic order pilasters that flank the one-story entrance portico. The house was built for William M. Tiernan, who was vice-president of the Bloch Brothers Tobacco Company.

Edgewood Plantation is an estate located north of the James River in Charles City County, Virginia. It is located along State Route 5, a scenic byway which runs between the independent cities of Richmond and Williamsburg. Edgewood was listed on the National Register of Historic Places in 1982.

Edgewood, also known as Massie House and Boulder Springs, is a historic home and farm located at 591 Puppy Creek Road near Amherst, Amherst County, Virginia. It was built by Joseph Hardin Massie between 1858 and 1869. It is a two-story, "T"-shaped plan, brick house, with a copper-clad gable roof in the Greek Revival style. The house was altered between 1900 and 1927. Also on the property are the contributing bank barn, a 19th-century corn crib, c. 1920 cattle corral, a 19th-century log house, a family cemetery and the ruins of outbuildings and secondary dwellings.

Edgewood is a historic farm complex located at Wingina, Nelson County, Virginia. Structures located on the 65-acre (260,000 m2) property document its evolution as a plantation and farm since the late-18th century. It includes the main house ruins, a house built about 1790 and destroyed by fire in 1955; the circa 1820 Tucker Cottage; an 18th-century dovecote, dairy, and smokehouse; an 1828 icehouse; an early 19th-century corncrib; and a mid-19th-century barn or granary. Also on the property are a circa 1940s tenant house and machine shed, the Cabell family cemetery, and an original well. The structures are all located along the gravel driveway.

Brick House, also known as Garland House or King David's Palace, is a historic home located in the village of Clifford, Amherst County, Virginia. It is a two-story Federal Style, Flemish bond brick house with a projecting pavilion. It was built about 1803 by David Shepherd Garland, later a U.S. Congressman, and measures 65 feet by 44 feet. Two additions were made during the nineteenth century; the first, about 1830, behind the east parlor and the second, about 1850, was adjacent to the dining room and the first addition.

Edgewood, also known as the John Boyd House, is a historic home located at Bunker Hill, Berkeley County, West Virginia. It was built in 1839 and is a two-story, five-bay, brick dwelling with a gable roof in the Greek Revival style. The entrance features a semi-elliptical transom and sidelights. The building has a two-story rear ell. The property includes a small log slave cabin.

H. C. Ogden House, also known as the Wise-Ogden House, is a historic home located at Wheeling, Ohio County, West Virginia. It was built in 1893, and is a 2+1⁄2-story, T-shaped, Queen Anne-style frame dwelling. It features a deep, full-width front porch with Doric order columns, a round tower with domed roof, and coursed wood shingles. The house has 5 bedrooms, 4 bathrooms, 1 half-bath, 1 kitchen, and 9 additional rooms. The house was built for Herschel Coombs Ogden (1869-1943), a publisher, community leader, and businessman significant in the history of West Virginia.

Woodsdale–Edgewood Neighborhood Historic District is a national historic district located at Wheeling, Ohio County, West Virginia. The district encompasses 969 contributing buildings and is primarily residential, developed between 1888 and 1945. A number of popular architectural styles are represented including Shingle Style, Queen Anne, Tudor Revival, American Foursquare, Colonial Revival and Bungalow style. The district also includes four Lustron houses. Notable non-residential buildings include the Edgwood Christian Mission Alliance Church (1932), St. John's Episcopal Chapel (1913), Mount Carmel Monastery (1915) designed by Frederick F. Faris (1870-1927), and Good Shepherd Home (1912). Also located in the district are the separately listed H. C. Ogden House and William Miles Tiernan House.

Boxley Place is a historic home located at Louisa, Louisa County, Virginia. The original house was built in 1860, as an Italianate/Greek Revival-style dwelling. It was enlarged and remodeled in 1918 by architect D. Wiley Anderson in the Colonial Revival-style. It is a two-story, brick dwelling with large rear and side additions. The front facade features a two-story portico supported by Ionic order columns, with Chinese Chippendale railings. Also on the property are a contributing log house and well.

Fairview is a historic home located near Amherst, Amherst County, Virginia. It was built in 1867, and is a 2+1⁄2-story Italian Villa style brick dwelling. It has a three-story tower set at a 45-degree angle to the primary elevation. The house features a low-pitched roof with overhanging eaves, wide frieze with decorative brackets, arched windows, and a bay window. Also on the property are the contributing late-19th century smokehouse and tenant house.

Forest Hill is a historic home located near Amherst, Amherst County, Virginia. The original section was built about 1803, with two-story wings added later in the 19th century. It is a two-story, frame I-house with interior Federal style detailing. Also on the property are the contributing tobacco barn, smokehouse, tenant house, corncrib, crib barn, and tool shed.

Tusculum was a historic home located near Amherst in Amherst County, Virginia, United States. It was a two-story Georgian and Federal style frame house built in two principal phases. The north section was built possibly as early as the 1750s, with the south section added about 1805. It sat on a brick and stone foundation and was covered in beaded weatherboard siding. The house was acquired by the Association for the Preservation of Virginia Antiquities in 2003. It was added to the National Register of Historic Places in 2004. The house has been described as "one of the oldest and most architecturally significant dwellings in the Virginia Piedmont", and is said by one source to have been the birthplace of Senator William H. Crawford.

Sweet Briar House, also known as Locust Ridge, is a historic home located at Sweet Briar, Amherst County, Virginia. The original house was built about 1825, and was a Federal style brick farmhouse with a hipped roof. The house was extensively remodeled in 1851 in the Italian Villa-style. The remodeling added a two-level arcaded portico with a one-story verandah across the facade and two three-story towers of unequal height and form. Also on the property is a late-19th century latticed well house. The house now serves as the residence for the president of Sweet Briar College.

Blue Ridge Farm is a historic home and farm located near Upperville, Fauquier County, Virginia.

Crumley–Lynn–Lodge House is a historic home located near Winchester, Frederick County, Virginia. The earliest section was built about 1759, and was a 1+1⁄2-story, log section raised to a full two stories about 1850. About 1830, a two-story, Federal style brick section was added. A two-story frame section was added to the original log section in 1987–1994. The front facade features a folk Victorian-style front porch with square columns, sawn brackets and pendants, and plain handrail and balusters. Also on the property are the contributing mid-19th-century brick granary, and log meat house, as well as a late-19th century corn crib, and the stone foundation of a barn.

Brightly is a historic plantation house located near Goochland, Goochland County, Virginia. The main dwelling was built about 1842, and is a two-story, single pile, central-passage-plan, gable-roofed brick dwelling in the Greek Revival style. The front facade features a one-story, one-bay Greek Revival Doric order porch. Also on the property are the contributing pair of slave dwellings, privy, granary, chicken house, barn, well house, windmill, cemetery and the gate posts.

Edgewood is a historic home located at Stanleytown, Henry County, Virginia. It was built about 1830, and consists of a projecting two-story, three-bay, pedimented, Greek-temple-form central mass and two-story flanking wings, in the Greek Revival style. The house features three semi-integral end chimneys, and a one-story front porch.

Alexander St. Clair House, also known as the Peery House, is a historic home located near Bluefield, Virginia, Tazewell County, Virginia. It was built about 1878 for local resident Alexander St. Clair, and is a large two-story, three-bay, brick I-house dwelling with a two-story rear ell. The roof is sheathed in patterned tin shingles. The front facade features a one-bay Italianate style portico with a second floor balustrade. Associated with the main house are five contributing buildings and two contributing structures.

The Dulwich Manor, also known as Dulwich Farm, Dulwich House, and Amherst Academy, is a historic home located near Amherst, Amherst County, Virginia. It was built in 1909, and is a 2+1⁄2-story, five-bay, Classical Revival style brick dwelling. The façade is dominated by a large, two-story portico capped by a pediment formed by a cross gable roof with a small tripartite Palladian window in the tympanum. The house is covered by a steeply-pitched hipped roof of slate shingles. Also on the property is a contributing shed and gateposts.
























