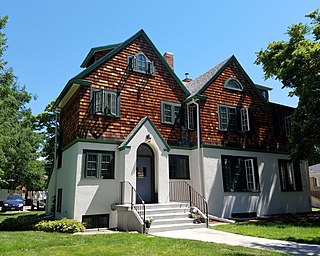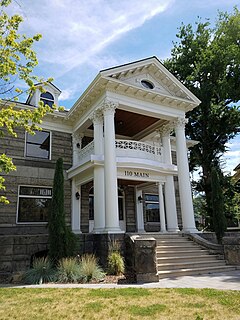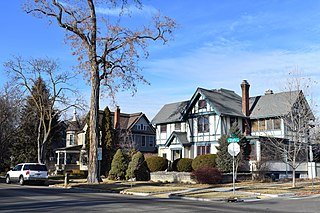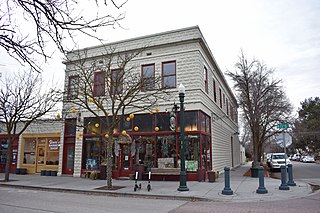Tourtellotte & Hummel was an American architectural firm from Boise, Idaho and Portland, Oregon.

The Fort Street Historic District in Boise, Idaho, contains roughly 47 blocks located within the 1867 plat of Boise City. The irregular shape of the district is roughly bounded on the north by West Fort Street and on the south by West State Street. The west boundary is North 16th Street, and the east boundary is roughly North 5th Street.

The Carnegie Public Library , is a Neoclassical building designed by Tourtellotte & Co. and constructed in Boise, Idaho, in 1904-1905. It was individually listed on the National Register of Historic Places in 1974. In 1982 it was included as a contributing property in the Fort Street Historic District.

Boise Junior High School, also known as North Junior High School, is an Art Deco, brick school designed by Tourtellotte & Hummel and constructed in Boise, Idaho, USA, in 1937. The school was included as a contributing property in the Fort Street Historic District on November 12, 1982. It was individually listed on the National Register of Historic Places on November 17, 1982.

The Samuel Hays House, was designed by an unknown architect and constructed in 1892 for Samuel H. Hays in Boise, Idaho, USA. The house was remodeled by Tourtellotte & Hummel 1926-1927 to include six apartments. Part of Boise's Fort Street Historic District, the house was individually listed on the National Register of Historic Places November 17, 1982. At the time, the Fort Street Historic District also had been listed November 12, 1982.

Walter E. Pierce was a prominent real estate speculator in Boise City, Idaho, USA, in the late 19th century and in the first half of the 20th century. Pierce served as mayor of Boise City 1895-97 as it evolved from being a frontier community to being a modern town.

The Idaho Building in Boise, Idaho, is a 6-story, Second Renaissance Revival commercial structure designed by Tourtellotte & Co. Constructed for Boise City real estate developer Walter E. Pierce in 1910-11, the building represented local aspirations that Boise City would become another Chicago. The facade features brick pilasters above a ground floor stone base, separated by seven bays with large plate glass windows in each bay. Terracotta separates the floors, with ornamentation at the sixth floor below a denticulated cornice of galvanized iron.

The Hoff Building in Boise, Idaho, USA, was designed by Boise architects Tourtellotte & Hummel and constructed in 1930 in the style of Art Deco. The building originally was known as the Hotel Boise, and it is a contributing resource in the Boise Capitol Area District, listed on the National Register of Historic Places May 12, 1976. At 11 floors in 1930, the building is considered Boise's first skyscraper, and it is listed as the 11th tallest building in the city.

The Hopffgarten House in Boise, Idaho, is a 2 1⁄2 story Colonial Revival structure built around 1899 in the Queen Anne style and substantially modified by Wayland & Fennell in 1923. The house was listed on the National Register of Historic Places in 1979.

The West Warm Springs Historic District in Boise, Idaho, is a neighborhood of homes of some of Boise's prominent citizens of the late 19th and early 20th centuries. Roughly bounded by W Main St, W Idaho St, N 1st St, and N 2nd St, the district was added to the National Register of Historic Places in 1977 and included 14 properties. Of these original resources, 11 remain in the district.

The Friedline Apartments in Boise, Idaho, is a Queen Anne style apartment building designed by Ross Cartee and constructed in 1902. The sandstone and brick building features a 3⁄4-round turret at the corner of W State and 14th Streets. The building was listed on the National Register of Historic Places in 1982.

The State Street Historic District in Boise, Idaho, is a group of houses constructed between 1886 and 1940 along West Jefferson and State Streets, bounded by North 2nd and 3rd Streets. The houses represent a variety of architectural styles, and some were occupied by politicians and judges during the early 20th century. The historic district was added to the National Register of Historic Places in 1978.

The T.J. Jones Apartments in Boise, Idaho, is a 2-story, brick and stone building originally designed in 1904 by Tourtellotte & Co. and expanded in 1911 by Tourtellotte and Hummel. The structure features a prominent Queen Anne corner turret, but Renaissance Revival characteristics also were discovered in preparation for adding the building to the National Register of Historic Places in 1982.

The Wellman Apartments in Boise, Idaho, is a 2-story, Georgian Revival building designed by Tourtellotte & Hummel and constructed by local contractor J.O. Jordan in 1929. The building included 16 "efficiency" apartments that featured a Murphy bed, kitchenette, dressing room, and bathroom. Soon after the building opened, it was remodeled, although the exterior nearly remains unaltered. The building was added to the National Register of Historic Places in 1982.

The C.H. Waymire Building in Boise, Idaho, is a 2-story, cement block structure designed by Tourtellotte & Co. and constructed in 1909. The building housed Waymire Grocery, a neighborhood market.

The Zurcher Apartments in Boise, Idaho, is a 2-story, Neoclassical building designed by Tourtellotte & Hummel and completed in 1912. It was added to the National Register of Historic Places in 1982.

The John Daly House in Boise, Idaho, is a 2-story, Colonial Revival house designed by Tourtellotte & Hummel and constructed in 1910. The house was added to the National Register of Historic Places in 1982.

The Adolph Schreiber House is a 2-story, Neoclassical Revival house in Boise, Idaho designed by Tourtellotte & Hummel and constructed by contractor O.W. Allen in 1915. The design included a 10-room dwelling and a second-story apartment accessed from a side entrance. The house was added to the National Register of Historic Places (NRHP) in 1982.

The Louis Stephan House is a 1-story Bungalow in Boise, Idaho, designed by Tourtellotte & Hummel and constructed in 1915. The house features a modest, rectangular design with a ridgebeam running perpendicular to the street, front and back gables, and an enclosed porch behind "four blocky battered posts with plain battered capitals." The house was added to the National Register of Historic Places in 1982.

The Willis Mickle House in Boise, Idaho, is a 1 1⁄2-story Queen Anne cottage designed by Tourtellotte & Co. and constructed in 1898. The house features a prominent, left front facing gable with dormer that rises above a right front porch. The first floor outer walls are of random course Boise sandstone. The house was listed on the National Register of Historic Places in 1982.























