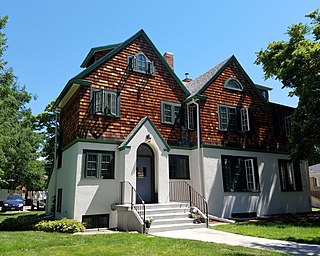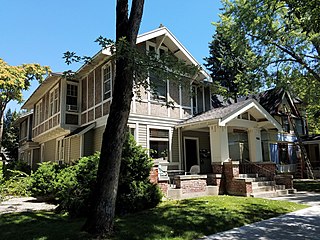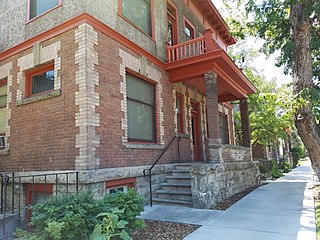
This is a list of sites in Minnesota which are included in the National Register of Historic Places. There are more than 1,700 properties and historic districts listed on the NRHP; each of Minnesota's 87 counties has at least 2 listings. Twenty-two sites are also National Historic Landmarks.

This list is of the properties and historic districts which are designated on the National Register of Historic Places or that were formerly so designated, in Hennepin County, Minnesota; there are 190 entries as of April 2023. A significant number of these properties are a result of the establishment of Fort Snelling, the development of water power at Saint Anthony Falls, and the thriving city of Minneapolis that developed around the falls. Many historic sites outside the Minneapolis city limits are associated with pioneers who established missions, farms, and schools in areas that are now suburbs in that metropolitan area.

This is a list of the National Register of Historic Places listings in Crow Wing County, Minnesota. It is intended to be a complete list of the properties and districts on the National Register of Historic Places in Crow Wing County, Minnesota, United States. The locations of National Register properties and districts for which the latitude and longitude coordinates are included below, may be seen in an online map.

John Everett Tourtellotte was a prominent western American architect, best known for his projects in Idaho. His work in Boise included the Idaho State Capitol, the Boise City National Bank, the Carnegie Library, and numerous other buildings for schools, universities, churches, and government institutions. From 1922 to 1930, he worked in Portland, Oregon.

The Judge Charles P. McCarthy House is a two-story Prairie school duplex which was constructed in Boise, Idaho in 1913. It was adapted from a Frank Lloyd Wright design published in the April 1907 edition of Ladies Home Journal Magazine, where readers could purchase plans for a flat rate, or have them customized by Wright's office for a 10% premium. It appears as a classic prairie-style design with horizontal design elements, including a low-pitch roof with deep hipped roof overhangs.
Tourtellotte & Hummel was an American architectural firm from Boise, Idaho and Portland, Oregon.

Wayland & Fennell was an architectural firm in Idaho. Many of their works are listed on the U.S. National Register of Historic Places.

The Hill CityChristian Church (previously Capital City Christian Church) in Boise, Idaho is a historic church at 9th and Franklin Streets. The Romanesque-style church was built in 1910-1911 and individually listed on the National Register of Historic Places in 1978. In 1982 it was included as a contributing property in the Fort Street Historic District.

The John A. O'Farrell House is a combination of Colonial Revival and Queen Anne styles designed by N. W. Bower and built in Boise, Idaho, in 1892. The house was constructed for John A. O'Farrell, one of Boise City's first residents.

The Walter Abbs House, is a Queen Anne style house designed by Tourtellotte & Co. and constructed in Boise, Idaho, USA, in 1903. The five room house is part of the Fort Street Historic District, and it was included as a contributing property on November 12, 1982. It was individually listed on the National Register of Historic Places on November 17, 1982.

The Samuel Hays House, was designed by an unknown architect and constructed in 1892 for Samuel H. Hays in Boise, Idaho, USA. The house was remodeled by Tourtellotte & Hummel 1926–1927 to include six apartments. Part of Boise's Fort Street Historic District, the house was individually listed on the National Register of Historic Places November 17, 1982. At the time, the Fort Street Historic District also had been listed November 12, 1982.

The Minnie Priest Dunton House was designed by John E. Tourtellotte and constructed in Boise, Idaho, United States, in 1899. The original Queen Anne design was that of a single family home, but the house was remodeled by Tourtellotte & Hummel in 1913 and became a seven-bedroom boardinghouse with Tudor Revival features. Dunton named her house "Rosemere" for her rose garden. It was included as a contributing property in the Fort Street Historic District on November 12, 1982. The house was individually listed on the National Register of Historic Places on November 17, 1982.

The Axel Nixon House is a Queen Anne style cottage in the Fort Street Historic District in Boise, Idaho, USA. The house was designed by Tourtellotte & Co. and constructed in 1903. Features include a roof with flared eaves, flared dormers, and a small porch with Tuscan columns supported by low, flared walls below a decorative sunburst patterned gable. The house has been altered since construction and now serves the community as home to St. John's Food Bank.

The John Haines House is a 2+1⁄2-story Queen Anne style house in the Fort Street Historic District of Boise, Idaho. Designed by Tourtellotte & Co. and constructed in 1904, the house features a veneer of rectangular cut stone applied to the first story and shingled, flared walls at the second story. Turrets accent the front two corners of the house, and a classical porch with doric columns and a flattened pediment separates the offset main entrance from the street. It was included as a contributing property in the Fort Street Historic District on November 12, 1982. The house was individually listed on the National Register of Historic Places on November 17, 1982.

The Eichelberger Apartments in Boise, Idaho, is a 2-story, Colonial Revival building designed by Tourtellotte & Hummel and constructed in 1910. The U-shape, brick and stucco design features corner quoins and keystoned windows with a roofline parapet covered between crested pilasters. It was included as a contributing property in the Fort Street Historic District on November 12, 1982. The building was individually listed on the National Register of Historic Places on November 17, 1982.

The M.J. Marks House in Boise, Idaho, is a 2+1⁄2-story Colonial Revival house with "bungaloid features" designed by Tourtellotte & Hummel and constructed in 1911. The house includes random course sandstone veneer on first-story walls with flared second-story walls veneered with square shingles under a low pitch hip roof. Room sized porches are a prominent feature of the design.

The Fred Hottes House in Boise, Idaho, is a 2-story, sandstone and shingle Colonial Revival house designed by Tourtellotte & Co. and constructed in 1908. The house features a cross facade porch and a prominent, pedimented front gable. The house was added to the National Register of Historic Places in 1982.

The J.M. Johnson House in Boise, Idaho, is a 1+1⁄2-story Queen Anne house designed by John E. Tourtellotte and constructed in 1898. The house includes a sandstone foundation and features a Tuscan column porch with a prominent, corner entry at 10th and Franklin Streets. A side gable with a shingled dimple window above a prominent beveled window bay are central to the Franklin Street exposure. The house was added to the National Register of Historic Places in 1982.
Nisbet & Paradice was an architectural firm in Idaho. It was a partnership of architects Benjamin Morgan Nisbet and Frank H. Paradice, Jr. formed in 1909. The partnership lasted five years. They dissolved it in 1915, and Nisbet moved to Twin Falls, Idaho to establish an individual practice, and Paradice did likewise in Pocatello, Idaho. A number of their works are recognized by listings on the National Register of Historic Places (NRHP).



















