
John Everett Tourtellotte was a prominent western American architect, best known for his projects in Idaho. His work in Boise included the Idaho State Capitol, the Boise City National Bank, the Carnegie Library, and numerous other buildings for schools, universities, churches, and government institutions. From 1922 to 1930, he worked in Portland, Oregon.
Tourtellotte & Hummel was an American architectural firm from Boise, Idaho and Portland, Oregon.

The Fort Street Historic District in Boise, Idaho, contains roughly 47 blocks located within the 1867 plat of Boise City. The irregular shape of the district is roughly bounded on the north by West Fort Street and on the south by West State Street. The west boundary is North 16th Street, and the east boundary is roughly North 5th Street.

The Carnegie Public Library is a Neoclassical building designed by Tourtellotte & Co. and constructed in Boise, Idaho, in 1904–1905. It was individually listed on the National Register of Historic Places in 1974. In 1982 it was included as a contributing property in the Fort Street Historic District.

The Walter Abbs House, is a Queen Anne style house designed by Tourtellotte & Co. and constructed in Boise, Idaho, USA, in 1903. The five room house is part of the Fort Street Historic District, and it was included as a contributing property on November 12, 1982. It was individually listed on the National Register of Historic Places on November 17, 1982.

The Wolters Double Houses are two similar bungalows designed by Tourtellotte & Hummel and constructed in Boise, Idaho, USA, in 1908 and 1909. Both houses were built from a single duplex design. Part of Boise's Fort Street Historic District, the two houses were listed on the National Register of Historic Places November 12, 1982.
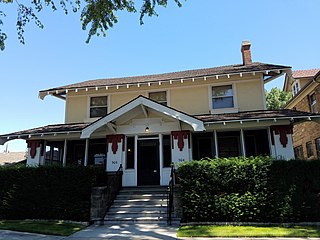
The William Sidenfaden House is a Bungalow designed by Tourtellotte & Hummel and constructed in Boise, Idaho, USA, in 1912. The house is part of Boise's Fort Street Historic District, and it was listed on the National Register of Historic Places November 17, 1982.
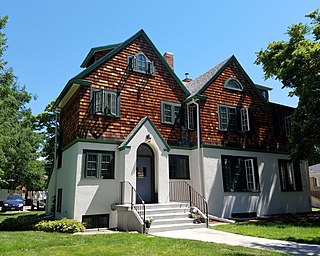
The Samuel Hays House, was designed by an unknown architect and constructed in 1892 for Samuel H. Hays in Boise, Idaho, USA. The house was remodeled by Tourtellotte & Hummel 1926–1927 to include six apartments. Part of Boise's Fort Street Historic District, the house was individually listed on the National Register of Historic Places November 17, 1982. At the time, the Fort Street Historic District also had been listed November 12, 1982.

The John Haines House is a 2+1⁄2-story Queen Anne style house in the Fort Street Historic District of Boise, Idaho. Designed by Tourtellotte & Co. and constructed in 1904, the house features a veneer of rectangular cut stone applied to the first story and shingled, flared walls at the second story. Turrets accent the front two corners of the house, and a classical porch with doric columns and a flattened pediment separates the offset main entrance from the street. It was included as a contributing property in the Fort Street Historic District on November 12, 1982. The house was individually listed on the National Register of Historic Places on November 17, 1982.

The West Warm Springs Historic District in Boise, Idaho, is a neighborhood of homes of some of Boise's prominent citizens of the late 19th and early 20th centuries. Roughly bounded by W Main St, W Idaho St, N 1st St, and N 2nd St, the district was added to the National Register of Historic Places in 1977 and included 14 properties. Of these original resources, 11 remain in the district.

The Lower Main Street Commercial Historic District in Boise, Idaho, is a collection of 11 masonry buildings, originally 14 buildings, that were constructed 1897-1914 as Boise became a metropolitan community. Hannifin's Cigar Store is the oldest business in the district (1922), and it operates in the oldest building in the district (1897). The only building listed as an intrusion in the district is the Safari Motor Inn (1966), formerly the Hotel Grand (1914).
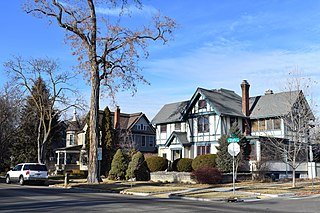
The State Street Historic District in Boise, Idaho, is a group of houses constructed between 1886 and 1940 along West Jefferson and State Streets, bounded by North 2nd and 3rd Streets. The houses represent a variety of architectural styles, and some were occupied by politicians and judges during the early 20th century. The historic district was added to the National Register of Historic Places in 1978.
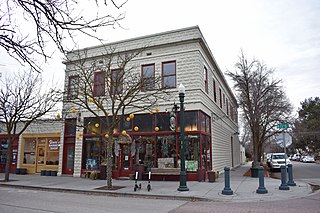
The C.H. Waymire Building in Boise, Idaho, is a 2-story, cement block structure designed by Tourtellotte & Co. and constructed in 1909. The building housed Waymire Grocery, a neighborhood market.

The Edward Welch House in Boise, Idaho, is a 2-story Bungalow designed by Tourtellotte & Hummel and constructed in 1912. The house includes a prominent gable above an outset, 2-story bay to the right of a projecting porch. The porch features two square columns rising on either side above a shed roof over the main entry. The house was added to the National Register of Historic Places (NRHP) in 1982.

The Mrs. A.F. Rossi House in Boise, Idaho, is a one-story cottage in the Colonial Revival style with "proto-bungaloid" elements. The house was designed by Tourtellotte & Co. and constructed in 1906. Its prominent feature is an outset, left front center porch. In 1982, the house was added to the National Register of Historic Places.

The W. E. Jefferson House in Boise, Idaho, is a 1+1⁄2-story Queen Anne, Shingle style cottage designed by Tourtellotte & Co. and constructed in 1907 in Boise's Hyde Park neighborhood. The house features front, right, and left gabled dormers and a cross-facade porch supported by square coffered posts. The house was added to the National Register of Historic Places (NRHP) in 1982.

The Fred Hottes House in Boise, Idaho, is a 2-story, sandstone and shingle Colonial Revival house designed by Tourtellotte & Co. and constructed in 1908. The house features a cross facade porch and a prominent, pedimented front gable. The house was added to the National Register of Historic Places in 1982.

The H.A. Schmelzel House in Boise, Idaho, is a 1+1⁄2-story bungalow designed by Tourtellotte & Co. and constructed in 1906. It features Colonial Revival details, including flared eaves and an offset porch. First floor walls are veneered with random course sandstone, and front and side gables are covered with square shingles. Square shingles also cover the outer porch walls. The house is considered the first example of a bungalow in the architectural thematic group of John E. Tourtellotte. It was added to the National Register of Historic Places in 1982.

The H.C. Burnett House in Boise, Idaho is a one-story Colonial Revival house designed by Tourtellotte & Hummel and constructed by contractor J.O. Jordan in 1924. The house features a centered portico with a gabled barrel vault and Tuscan columns with pilasters at the front exposure. Bisected attic lunettes decorate lateral gables. The house was added to the National Register of Historic Places in 1982.
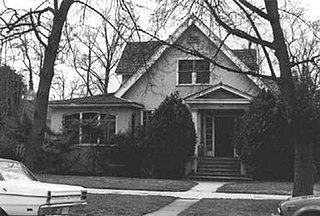
The W. Scott Neal House in Boise, Idaho, was a 1+1⁄2-story Queen Anne cottage designed by John E. Tourtellotte and constructed in 1897. The house was remodeled by Tourtellotte & Co. prior to 1910, and it was remodeled by Tourtellotte & Hummel in 1914. Tourtellotte & Hummel added a garage in 1916. The house was added to the National Register of Historic Places (NRHP) in 1982. After its listing on the NRHP, the house either was moved or demolished in the 1990s to accommodate an expansion of St. Luke's Boise Medical Center.




















