
John Everett Tourtellotte was a prominent western American architect, best known for his projects in Idaho. His work in Boise included the Idaho State Capitol, the Boise City National Bank, the Carnegie Library, and numerous other buildings for schools, universities, churches, and government institutions. From 1922 to 1930, he worked in Portland, Oregon.
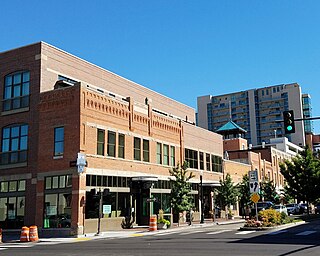
The South Eighth Street Historic District in Boise, Idaho, is an area of approximately 8 acres (3.2 ha) that includes 22 commercial buildings generally constructed between 1902 and 1915. The buildings are of brick, many with stone cornices and rounded arches, and are between one and four stories in height. The area had been Boise's warehouse district, and many of the buildings were constructed adjacent to railroad tracks that separated downtown from its industrial core. The district is bounded by Broad and Fulton Streets and 8th and 9th Streets.

The West Warm Springs Historic District in Boise, Idaho, is a neighborhood of homes of some of Boise's prominent citizens of the late 19th and early 20th centuries. Roughly bounded by W Main St, W Idaho St, N 1st St, and N 2nd St, the district was added to the National Register of Historic Places in 1977 and included 14 properties. Of these original resources, 11 remain in the district.
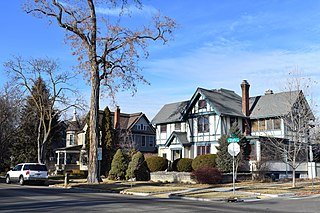
The State Street Historic District in Boise, Idaho, is a group of houses constructed between 1886 and 1940 along West Jefferson and State Streets, bounded by North 2nd and 3rd Streets. The houses represent a variety of architectural styles, and some were occupied by politicians and judges during the early 20th century. The historic district was added to the National Register of Historic Places in 1978.

The C.C. Cavanah House in Boise, Idaho, is a 2-story Colonial Revival structure designed by Tourtellotte & Co. and built by W.D. Stevens in 1906 for Charles Cavanah. The house was added to the National Register of Historic Places (NRHP) in 1982.

The Nathan Smith House in Boise, Idaho, is a 1+1⁄2-story Colonial Revival farmhouse designed by John E. Tourtellotte and constructed in 1900. The house features a veneer of cobblestones from the Boise River below shingled upper gables and hooded dimple windows, but its most prominent design element is a front facing basket arch balcony above the porch. The overall design is an early example of a Bungalow, and it influenced later designs in Boise. The house was added to the National Register of Historic Places in 1983.

The Edward Welch House in Boise, Idaho, is a 2-story Bungalow designed by Tourtellotte & Hummel and constructed in 1912. The house includes a prominent gable above an outset, 2-story bay to the right of a projecting porch. The porch features two square columns rising on either side above a shed roof over the main entry. The house was added to the National Register of Historic Places (NRHP) in 1982.

The Mrs. A.F. Rossi House in Boise, Idaho, is a one-story cottage in the Colonial Revival style with "proto-bungaloid" elements. The house was designed by Tourtellotte & Co. and constructed in 1906. Its prominent feature is an outset, left front center porch. In 1982, the house was added to the National Register of Historic Places.

The W. E. Jefferson House in Boise, Idaho, is a 1+1⁄2-story Queen Anne, Shingle style cottage designed by Tourtellotte & Co. and constructed in 1907 in Boise's Hyde Park neighborhood. The house features front, right, and left gabled dormers and a cross-facade porch supported by square coffered posts. The house was added to the National Register of Historic Places (NRHP) in 1982.
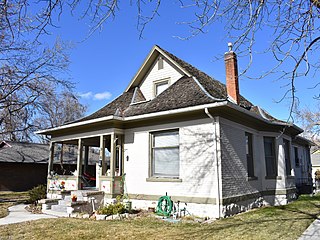
The Brunzell House in Boise, Idaho, is a one-and-a-half-story, brick and wood Bungalow designed by Tourtellotte & Co. and constructed in 1908. The house features Colonial Revival decorations, including deeply flared eaves. The house was added to the National Register of Historic Places in 1982. It also is a contributing resource in the Fort Street Historic District.
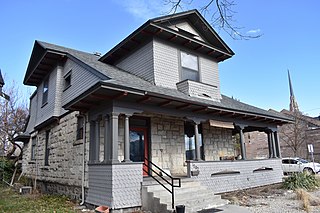
The J.N. Wallace House in Boise, Idaho, is a 2-story, shingled Colonial Revival house designed by Tourtellotte & Co. and constructed in 1903. The first floor features a veneer of random course sandstone, and shingles of various shapes decorate the wraparound porch and the second floor. Deep, pedimented gables with dormer and dimple windows characterize the roof. Outer walls on the porch and second floor are flared. The house was added to the National Register of Historic Places in 1982.

The M.J. Marks House in Boise, Idaho, is a 2+1⁄2-story Colonial Revival house with "bungaloid features" designed by Tourtellotte & Hummel and constructed in 1911. The house includes random course sandstone veneer on first-story walls with flared second-story walls veneered with square shingles under a low pitch hip roof. Room sized porches are a prominent feature of the design.

The Fred Hottes House in Boise, Idaho, is a 2-story, sandstone and shingle Colonial Revival house designed by Tourtellotte & Co. and constructed in 1908. The house features a cross facade porch and a prominent, pedimented front gable. The house was added to the National Register of Historic Places in 1982.

The John Parker House in Boise, Idaho, is a 2-story bungalow designed by Tourtellotte & Hummel and constructed in 1911. The house features a sandstone foundation and brick veneer surrounding the first floor, with a half-timber second floor infilled with stucco. An outset front porch is a prominent feature, supporting a gabled roof by two square posts. The hip roof above the second floor includes a single dormer with battered, shingled sides. The house was listed on the National Register of Historic Places in 1982.

The William Dunbar House in Boise, Idaho, is a 1-story Colonial Revival cottage designed by Tourtellotte & Hummel and constructed by contractor J.O. Jordan in 1923. The house features clapboard siding and lunettes centered within lateral gables, decorated by classicizing eave returns. A small, gabled front portico with barrel vault supported by fluted Doric columns and pilasters decorates the main entry on Hays Street. The house was listed on the National Register of Historic Places in 1982.

The J.H. Gakey House in Boise, Idaho, is a 2-story brick Bungalow designed by Tourtellotte & Hummel and constructed by Lemon & Doolittle in 1910. The house features a sandstone foundation and a hip roof with attic dormers. Lintels and window sills are trimmed with stone. The house includes a large, cross facade porch with square posts decorated by geometric ornaments below the capitals. The Gakey house was added to the National Register of Historic Places in 1982.

The W.A. Simpson House in Boise, Idaho, is a 2-story Bungalow designed by Tourtellotte & Co. and constructed in 1909. Sandstone veneer covers first floor outer walls, and the second floor is veneered in stucco. The house shows a Tudor Revival influence with half-timber decorations above the sandstone. An attic dormer faces the 10th Street exposure, and the roof depends on a single, lateral ridgebeam. The house was added to the National Register of Historic Places in 1982.

The Marion Allsup House in Boise, Idaho, was a 1-story, 5-room cottage designed by Tourtellotte & Co. and constructed in 1901. The house featured Colonial Revival or Neoclassical details, including narrow shiplap siding, a cross facade porch, and a pyramid roof. The Allsup House was the least elaborate design of all surviving houses from the Tourtellotte thematic group. The house was added to the National Register of Historic Places (NRHP) in 1982. The Allsup House either was demolished or renovated after its nomination and listing on the NRHP, and the current 2-story house at the site retains no similarity to the modest 1901 design drawn by Tourtellotte & Co.
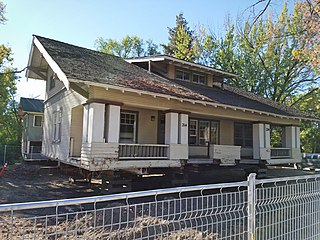
The Fred Reiger Houses in Boise, Idaho, are two bungalows designed by Tourtellotte & Hummel and constructed by contractors Lemon & Doolittle in 1910. House A includes an inset, cross facade porch with large, square piers supporting the forward extending roof. The roof extends well beyond the side facing gables and features a long, low dormer above the porch. House B features a cross facade porch with battered piers, a front facing gable, and raked eaves supported by figure four brackets. The houses were added to the National Register of Historic Places in 1982.
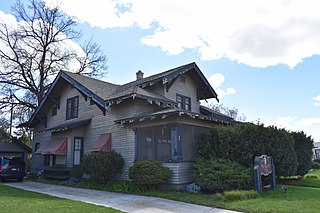
The E.F. Hunt House in Meridian, Idaho, USA, is a 1½-story Craftsman bungalow designed by Tourtellotte & Hummel and constructed in 1913. The house has an unusual roof design, with a lateral ridgebeam extending beyond left and right gables, hip roofs on either side of a prominent, front facing gable, and a lower hip roof above a cross facade porch. Double notch rafters project from lateral eaves and from cantilevered window bays with shed roofs below the side facing gables. Narrow clapboard siding covers exterior walls. The front porch is supported by square posts with geometric, dropped caps. Tourtellotte & Hummel had used the square post decorations in other Bungalow houses, and a more elaborate example is found on the porch of the William Sidenfaden House (1912) in Boise. The house was added to the National Register of Historic Places in 1982.






















