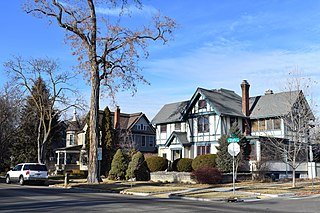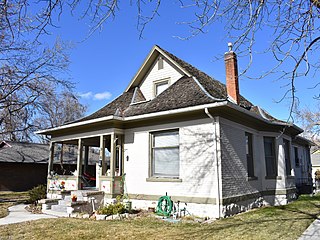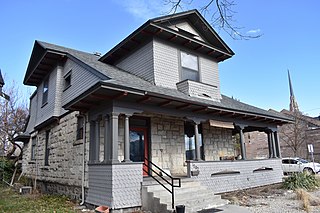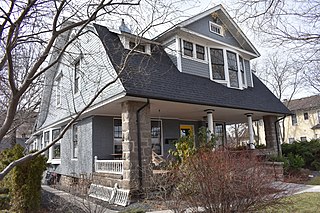
Walter E. Pierce was a prominent real estate speculator in Boise City, Idaho, USA, in the late 19th century and in the first half of the 20th century. Pierce served as mayor of Boise City 1895-97 as it evolved from being a frontier community to being a modern town.

The West Warm Springs Historic District in Boise, Idaho, is a neighborhood of homes of some of Boise's prominent citizens of the late 19th and early 20th centuries. Roughly bounded by W Main St, W Idaho St, N 1st St, and N 2nd St, the district was added to the National Register of Historic Places in 1977 and included 14 properties. Of these original resources, 11 remain in the district.

The Friedline Apartments in Boise, Idaho, is a Queen Anne style apartment building designed by Ross Cartee and constructed in 1902. The sandstone and brick building features a 3⁄4-round turret at the corner of W State and 14th Streets. The building was listed on the National Register of Historic Places in 1982.

The State Street Historic District in Boise, Idaho, is a group of houses constructed between 1886 and 1940 along West Jefferson and State Streets, bounded by North 2nd and 3rd Streets. The houses represent a variety of architectural styles, and some were occupied by politicians and judges during the early 20th century. The historic district was added to the National Register of Historic Places in 1978.

The Anton Goreczky House in Boise, Idaho, is a 1+1⁄2-story, Queen Anne house constructed in 1898. The house features a wraparound porch with elaborate brackets, arches, and spandrels.

The Edward Welch House in Boise, Idaho, is a 2-story Bungalow designed by Tourtellotte & Hummel and constructed in 1912. The house includes a prominent gable above an outset, 2-story bay to the right of a projecting porch. The porch features two square columns rising on either side above a shed roof over the main entry. The house was added to the National Register of Historic Places (NRHP) in 1982.

The Warm Springs Avenue Historic District in Boise, Idaho, is a residential area with 96 contributing houses representing a variety of architectural styles constructed between 1870 and 1940. The district includes Queen Anne, Colonial Revival, Tudor Revival, Bungalow, and other styles representing the work of architects Tourtellotte & Hummel, Wayland & Fennell, Kirtland Cutter, and others. The Children's Home Society of Idaho occupies the largest structure in the district, and its buildings are the only structures that are not houses.

The Charles Paynton House in Boise, Idaho, is a 1+1⁄2-story, Colonial Revival or Shingled Colonial house designed by Tourtellotte & Co. and constructed in 1900. The house features a lateral ridge beam with side facing gables with a smaller, front facing gabled dormer window above an L-shaped porch. Contractor William Houtz built the modest 6-room cottage, and in 1901 it was considered a model of good cottages.

The W. E. Jefferson House in Boise, Idaho, is a 1+1⁄2-story Queen Anne, Shingle style cottage designed by Tourtellotte & Co. and constructed in 1907 in Boise's Hyde Park neighborhood. The house features front, right, and left gabled dormers and a cross-facade porch supported by square coffered posts. The house was added to the National Register of Historic Places (NRHP) in 1982.

The Willis Mickle House in Boise, Idaho, is a 1+1⁄2-story Queen Anne cottage designed by Tourtellotte & Co. and constructed in 1898. The house features a prominent, left front facing gable with dormer that rises above a right front porch. The first floor outer walls are of random course Boise sandstone. The house was listed on the National Register of Historic Places in 1982.

The Brunzell House in Boise, Idaho, is a one-and-a-half-story, brick and wood Bungalow designed by Tourtellotte & Co. and constructed in 1908. The house features Colonial Revival decorations, including deeply flared eaves. The house was added to the National Register of Historic Places in 1982. It also is a contributing resource in the Fort Street Historic District.

The J.N. Wallace House in Boise, Idaho, is a 2-story, shingled Colonial Revival house designed by Tourtellotte & Co. and constructed in 1903. The first floor features a veneer of random course sandstone, and shingles of various shapes decorate the wraparound porch and the second floor. Deep, pedimented gables with dormer and dimple windows characterize the roof. Outer walls on the porch and second floor are flared. The house was added to the National Register of Historic Places in 1982.

The Dr. James Davies House in Boise, Idaho, is a 2-story, shingled Colonial Revival house designed by Tourtellotte & Co. and constructed in 1904. The first floor is veneered in composite brick which may not be original to the house. The shingled upper story has flared walls at its base and small shed roof decorations above side windows. Other prominent features include a gambrel roof that extends over a cross facade porch with stone pillars at its front corners. The right front portion of the roof at its curb is cut inward of the lateral ridgebeam to expose a small, second-floor balcony above a beveled side bay. A large, pedimented front gable includes an off center, mullioned spider web window.

The M.J. Marks House in Boise, Idaho, is a 2+1⁄2-story Colonial Revival house with "bungaloid features" designed by Tourtellotte & Hummel and constructed in 1911. The house includes random course sandstone veneer on first-story walls with flared second-story walls veneered with square shingles under a low pitch hip roof. Room sized porches are a prominent feature of the design.

The Fred Hottes House in Boise, Idaho, is a 2-story, sandstone and shingle Colonial Revival house designed by Tourtellotte & Co. and constructed in 1908. The house features a cross facade porch and a prominent, pedimented front gable. The house was added to the National Register of Historic Places in 1982.

The John Parker House in Boise, Idaho, is a 2-story bungalow designed by Tourtellotte & Hummel and constructed in 1911. The house features a sandstone foundation and brick veneer surrounding the first floor, with a half-timber second floor infilled with stucco. An outset front porch is a prominent feature, supporting a gabled roof by two square posts. The hip roof above the second floor includes a single dormer with battered, shingled sides. The house was listed on the National Register of Historic Places in 1982.

The Albert Beck House in Boise, Idaho, is a 1+1⁄2-story Queen Anne house designed by Tourtellotte & Co. and constructed in 1904. The house features sandstone veneer on its first floor walls and on a wrap around porch. Overhanging gables with dimpled dormer vents were prominent at the Fort Street and 11th Street exposures. The house was added to the National Register of Historic Places in 1982.

The Joseph Bown House in Boise, Idaho, is a two-story Italianate house constructed of sandstone in 1879. The house was added to the National Register of Historic Places (NRHP) in 1979.

Franklin School was a two-story brick and stucco building in the western United States, located in Boise, Idaho. Designed by Tourtellotte & Hummel and constructed in 1926, the school featured a flat roof with a decorated concrete parapet. Added to the National Register of Historic Places (NRHP) in 1982, it was demolished in 2009.

The Clara Hill House in Meridian, Idaho, is a 1+1⁄2-story Craftsman Bungalow constructed in 1919–20. The house features an enclosed porch facing North Main Street, with a front facing gabled dormer above and behind the porch. The lateral ridge beam extends beyond left and right dormered gables. First floor exterior walls are clad in weatherboard, and gable walls are covered in wood shingles. The house was added to the National Register of Historic Places in 2006.






















