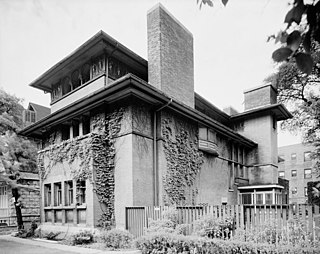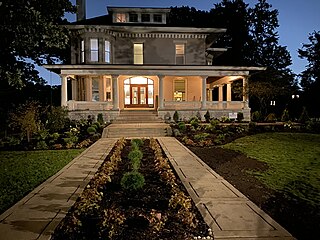
The Frank Lloyd Wright/Prairie School of Architecture Historic District is a residential neighborhood in the Cook County, Illinois village of Oak Park, United States. The Frank Lloyd Wright Historic District is both a federally designated historic district listed on the U.S. National Register of Historic Places and a local historic district within the village of Oak Park. The districts have differing boundaries and contributing properties, over 20 of which were designed by Frank Lloyd Wright, widely regarded as the greatest American architect.

The Isidore H. Heller House is a house located at 5132 South Woodlawn Avenue in the Hyde Park community area of Chicago in Cook County, Illinois, United States. The house was designed by American architect Frank Lloyd Wright. The design is credited as one of the turning points in Wright's shift to geometric, Prairie School architecture, which is defined by horizontal lines, flat or hipped roofs with broad overhanging eaves, windows grouped in horizontal bands, and an integration with the landscape, which is meant to evoke native Prairie surroundings.

The Frank W. Thomas House is a historic house located at 210 Forest Avenue in the Chicago suburb of Oak Park, Illinois, United States. The building was designed by architect Frank Lloyd Wright in 1901 and cast in the Wright-developed Prairie School of Architecture. By Wright's own definition, this was the first of the Prairie houses - the rooms are elevated, and there is no basement. The house also includes many of the features which became associated with the style, such as a low roof with broad overhangs, casement windows, built-in shelves and cabinets, ornate leaded glass windows and central hearths/fireplaces. Tallmadge & Watson, a Chicago firm that became part of the Prairie School of Architects, added an addition to the rear of the house in 1923.

The Peter A. Beachy House is a home in the Chicago suburb of Oak Park, Illinois that was entirely remodeled by architect Frank Lloyd Wright in 1906. The house that stands today is almost entirely different from the site's original home, a Gothic cottage. The home is listed as a contributing property to the Frank Lloyd Wright-Prairie School of Architecture Historic District, which was listed on the U.S. National Register of Historic Places.

The George W. Smith House is a home in the Chicago suburb of Oak Park, Illinois, United States designed by American architect Frank Lloyd Wright in 1895. It was constructed in 1898 and occupied by a Marshall Field & Company salesman. The design elements were employed a decade later when Wright designed the Unity Temple in Oak Park. The house is listed as a contributing property to the Ridgeland-Oak Park Historic District which joined the National Register of Historic Places in December 1983.

The George W. Furbeck House is a house located in the Chicago suburb of Oak Park. The house was designed by famous American architect Frank Lloyd Wright in 1897 and constructed for Chicago electrical contractor George W. Furbeck and his new bride Sue Allin Harrington. The home's interior is much as it appeared when the house was completed but the exterior has seen some alteration. The house is an important example of Frank Lloyd Wright's transitional period of the late 1890s which culminated with the birth of the first fully mature early modern Prairie style house. The Furbeck House was listed as a contributing property to a U.S. federal Registered Historic District in 1973 and declared a local Oak Park Landmark in 2002.

The William H. Copeland House is a home located in the Chicago suburb of Oak Park, Illinois, United States. In 1909 the home underwent a remodeling designed by famous American architect Frank Lloyd Wright. The original Italianate home was built in the 1870s. Dr. William H. Copeland commissioned Wright for the remodel and Wright's original vision of the project proposed a three-story Prairie house. That version was rejected and the result was the more subdued, less severely Prairie, William H. Copeland House. On the exterior the most significant alteration by Wright was the addition of a low-pitched hip roof. The house has been listed as a contributing property to a U.S. Registered Historic District since 1973.

The Oscar B. Balch House is a home located in the Chicago suburb of Oak Park, Illinois, United States. The Prairie style Balch House was designed by famous architect Frank Lloyd Wright in 1911. The home was the first house Wright designed after returning from a trip to Europe with a client's wife. The subsequent social exile cost the architect friends, clients, and his family. The house is one of the first Wright houses to employ a flat roof which gives the home a horizontal linearity. Historian Thomas O'Gorman noted that the home may provide a glimpse into the subconscious mind of Wright. The Balch house is listed as a contributing property to a U.S. federally Registered Historic District.

The Charles E. Roberts Stable is a renovated former barn in the Chicago suburb of Oak Park, Illinois, United States. The building has a long history of remodeling work including an 1896 transformation by famous American architect Frank Lloyd Wright. The stable remodel was commissioned by Charles E. Roberts, a patron of Wright's work, the same year Wright worked on an interior remodel of Roberts' House. The building was eventually converted into a residence by Charles E. White, Jr., a Wright-associated architect, sources vary as to when this occurred but the house was moved from its original location to its present site in 1929. The home is cast in the Tudor Revival style but still displays the architectural thumbprint of Wright's later work. The building is listed as a contributing property to a federally designated U.S. Registered Historic District.

Edwin H. Cheney House (1903) located in Oak Park, Illinois, United States, was Frank Lloyd Wright's design of this residence for electrical engineer Edwin Cheney. The house is part of the Frank Lloyd Wright–Prairie School of Architecture Historic District. A brick house with the living and sleeping rooms all on one floor under a single hipped roof, the Cheney House has a less monumental and more intimate quality than the design for the Arthur Heurtley House. The intimacy of the Cheney house is due to the building not being a full story off the ground and being sequestered from the main street by a walled terrace. In addition, its windows are nestled between the wide eaves of the roof and the substantial stone sill that girdles the house.

The Harrison P. Young House is a home in the Chicago suburb of Oak Park, Illinois, United States. The 1870s era building was remodeled extensively by famous American architect Frank Lloyd Wright, early in his career, in 1895. The home's remodeling incorporated elements that would later be found in Wright's pioneering, early modern Prairie style. Some of the remodel work included setting the home back an additional 16 ft from the street and an overhanging porch over the driveway. The House is similar in some ways to Wright's other early work and was influenced by his first teacher, Joseph Silsbee. The house is considered a contributing property to both a local and federally Registered Historic District.

The Frank J. Baker House is a 4,800-square-foot Prairie School style house located at 507 Lake Avenue in Wilmette, Illinois. The house, which was designed by Frank Lloyd Wright, was built in 1909, and features five bedrooms, three and a half bathrooms, and three fireplaces. At this point in his career, Wright was experimenting with two-story construction and the T-shaped floor plan. This building was part of a series of T-shaped floor planned buildings designed by Wright, similar in design to Wright's Isabel Roberts House. This home also perfectly embodies Wright's use of the Prairie Style through the use of strong horizontal orientation, a low hanging roof, and deeply expressed overhangs. The house's two-story living room features a brick fireplace, a sloped ceiling, and leaded glass windows along the north wall; it is one of the few remaining two-story interiors with the T-shaped floor plan designed by Wright.

The Hiram Baldwin House, also known as the Baldwin-Wackerle Residence, is a Frank Lloyd Wright designed Prairie school home located at 205 Essex Road in Kenilworth, Illinois. Built in 1905, the house was part of Wright's primary period of development of the Prairie School. The house has a centrifugal floor plan with a north–south axis and wings containing the living room and stair tower. The exterior is stucco with wood stripping, and the roof is low-pitched, both typical features of the Prairie School. The living room uses its fireplace as a focal point and has curved walls with casement windows. The house's garden space is divided by wooden screens to form courtyards, an element inspired by Japanese architecture. The house is Wright's only residential work in Kenilworth.

The Warren Hickox House, also known as the Hickox/Brown house, is a 1900 Frank Lloyd Wright house in the Prairie School style in Kankakee, Illinois, United States. The house design is similar to two articles Wright published in the Ladies' Home Journal.

The Harvey P. Sutton House, also known as the H.P. Sutton House, is a six-bedroom, 4,000-square-foot (370 m2) Frank Lloyd Wright designed Prairie School home at 602 Norris Avenue in McCook, Nebraska. Although the house is known by her husband's name, Eliza Sutton was the driving force behind the commissioning of Wright for the design in 1905–1907 and the construction of the house in 1907–1908.

The A. P. Johnson House, also known as Campbell Residence, is a Frank Lloyd Wright-designed Prairie School home that was constructed in Delavan, Wisconsin, USA, in 1905. It was listed on the National Register of Historic Places in 1982.

The Fred B. Jones House is part of an estate called Penwern in Delavan, Wisconsin, designed by Frank Lloyd Wright and constructed from 1900 to 1903. It was listed on the National Register of Historic Places in 1974.

The Mosher House, is a Frank Lloyd Wright designed Prairie School home that was constructed in Wellington, Ohio in 1902.

The Central Geneva Historic District is a set of 102 buildings and structures in Geneva, Illinois. Of those, 68 contribute to the district's historical integrity. The district is representative of southern Geneva, south of Illinois Route 38. Among the noted buildings is the Kane County Courthouse and the Frank Lloyd Wright-designed P. D. Hoyt House. The district was added to the National Register of Historic Places in 1979, and was enlarged in 2017.

The Fort Street Historic District in Boise, Idaho, contains roughly 47 blocks located within the 1867 plat of Boise City. The irregular shape of the district is roughly bounded on the north by West Fort Street and on the south by West State Street. The west boundary is North 16th Street, and the east boundary is roughly North 5th Street.






















