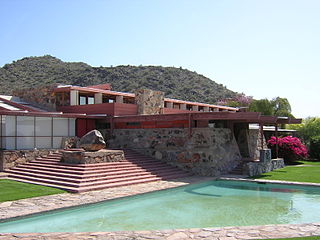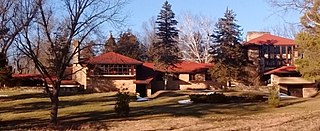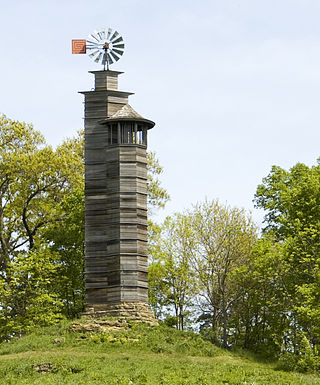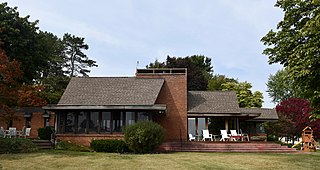
Frank Lloyd Wright was an American architect, designer, writer, and educator.

The Frederick C. Robie House is a U.S. National Historic Landmark now on the campus of the University of Chicago in the South Side neighborhood of Hyde Park in Chicago, Illinois. Built between 1909 and 1910, the building was designed as a single family home by architect Frank Lloyd Wright. It is considered perhaps the finest example of Prairie School, the first architectural style considered uniquely American.

The Avery Coonley House, also known as the Coonley House or Coonley Estate was designed by architect Frank Lloyd Wright. Constructed 1908–12, this is a residential estate of several buildings built on the banks of the Des Plaines River in Riverside, Illinois, a suburb of Chicago. It is itself a National Historic Landmark and is included in another National Historic Landmark, the Riverside Historic District.

Taliesin, sometimes known as Taliesin East, Taliesin Spring Green, or Taliesin North after 1937, is a property located 2.5 miles (4.0 km) south of the village of Spring Green, Wisconsin, United States. It was the estate of American architect Frank Lloyd Wright and an extended exemplar of the Prairie School of architecture. The 600-acre (240 ha) property was developed on land that originally belonged to Wright's maternal family.

Taliesin West was architect Frank Lloyd Wright's winter home and studio in the desert from 1937 until his death in 1959 at the age of 91. Today it is the headquarters of the Frank Lloyd Wright Foundation.

Prairie School is a late 19th- and early 20th-century architectural style, most common in the Midwestern United States. The style is usually marked by horizontal lines, flat or hipped roofs with broad overhanging eaves, windows grouped in horizontal bands, integration with the landscape, solid construction, craftsmanship, and discipline in the use of ornament. Horizontal lines were thought to evoke and relate to the wide, flat, treeless expanses of America's native prairie landscape.

The Rosenbaum House is a single-family house designed by architect Frank Lloyd Wright and built for Stanley and Mildred Rosenbaum in Florence, Alabama. A noted example of his Usonian house concept, it is the only Wright building in Alabama, and is one of only 26 pre-World War II Usonian houses. Wright scholar John Sergeant called it "the purest example of the Usonian."

Herman T. Mossberg Residence is a house designed by the American architect Frank Lloyd Wright. It was built for Herman T. Mossberg and his wife Gertrude in 1948 in South Bend, Indiana, and remains in private hands today. It is one of two Wright residences in South Bend, the other being the K. C. DeRhodes House.

Edwin H. Cheney House (1903) located in Oak Park, Illinois, United States, was Frank Lloyd Wright's design of this residence for electrical engineer Edwin Cheney. The house is part of the Frank Lloyd Wright–Prairie School of Architecture Historic District. A brick house with the living and sleeping rooms all on one floor under a single hipped roof, the Cheney House has a less monumental and more intimate quality than the design for the Arthur Heurtley House. The intimacy of the Cheney house is due to the building not being a full story off the ground and being sequestered from the main street by a walled terrace. In addition, its windows are nestled between the wide eaves of the roof and the substantial stone sill that girdles the house.

The Zimmerman House is a house museum in the North End neighborhood of Manchester, New Hampshire. Built in 1951, it is the first of two houses in New Hampshire designed by Frank Lloyd Wright, and one of a modest number of Wright designs in the northeastern United States. The house was built for Dr. Isadore Zimmerman and his wife Lucille. The house is now owned by the Currier Museum of Art because of the Zimmermans' decision to donate the home to the public after their death. The museum provides tours of the building, which is the only legal access to the grounds. It was listed on the National Register of Historic Places in 1979.

Herbert and Katherine Jacobs First House, commonly referred to as Jacobs I, is a single family home located at 441 Toepfer Avenue in Madison, Wisconsin, United States. Designed by noted American architect Frank Lloyd Wright, it was constructed in 1937 and is considered by most to be the first Usonian home. It was designated a National Historic Landmark in 2003. The house and seven other properties by Wright were inscribed on the World Heritage List under the title "The 20th-Century Architecture of Frank Lloyd Wright" in July 2019.

Herbert and Katherine Jacobs Second House, often called Jacobs II, is a historic house designed by Frank Lloyd Wright and built west of Madison, Wisconsin, United States in 1946–1948. The house was the second of two designed by Frank Lloyd Wright for journalist Herbert Jacobs and his wife Katherine. Its design is unusual among Wright's works; he called the style the "Solar Hemicycle" due to its semicircular layout and use of natural materials and orientation to conserve solar energy. The house was added to the National Register of Historic Places in 1974 and declared a National Historic Landmark in 2003.

The Charles L. and Dorothy Manson home is a single-family house located at 1224 Highland Park Boulevard in Wausau, Wisconsin, United States. Designated a National Historic Landmark, it was listed on the National Register of Historic Places on April 5, 2016. Reference Number, 16000149.

The John D. Haynes House is a house in Fort Wayne, Indiana, designed by Frank Lloyd Wright. The house is a small and modest Usonian design in glass, red tidewater cypress, and Chicago Common Brick on a red concrete slab.

The Melvyn Maxwell Smith and Sara Stein Smith House, also known as MyHaven, is a Frank Lloyd Wright designed Usonian home that was constructed in Bloomfield Hills, Michigan in 1949 and 1950. The owners were two public school teachers living on a tight budget. The 1957 landscape design is by Thomas Dolliver Church. The home is now on the National Register of Historic Places.

The Alfred Bersbach House is a John S. Van Bergen-designed house in Wilmette, Illinois. Built in 1915, it is reflective of the Prairie School approach to house architecture. Architectural historian Carl W. Condit and others considered the house to be Van Bergen's masterpiece.

The Hillside Home School II was originally designed by architect Frank Lloyd Wright in 1901 for his aunts Jane and Ellen C. Lloyd Jones in the town of Wyoming, Wisconsin. The Lloyd Jones sisters commissioned the building to provide classrooms for their school, also known as the Hillside Home School. The Hillside Home School structure is on the Taliesin estate, which was declared a National Historic Landmark in 1976. There are four other Wright-designed buildings on the estate : the Romeo and Juliet Windmill tower, Tan-y-Deri, Midway Barn, and Wright's home, Taliesin.

The Romeo and Juliet Windmill is a wooden structure designed by architect Frank Lloyd Wright in the town of Wyoming, Wisconsin. The building is on the Taliesin estate and was declared a National Historic Landmark in 1976.

The Frank and Dorothy Ward House is a single-family residence located at 257 Lakeshore Drive in Battle Creek, Michigan. It was listed on the National Register of Historic Places in 2014.
John Henry Howe (1913–1997) was an American architect who started as an apprentice in 1932 under American architect Frank Lloyd Wright in Wright's Taliesin Fellowship. He was Wright's head draftsman from the late 1930s until Wright's death in 1959, left the Taliesin Fellowship in 1964, and, beginning in 1967, opened an architectural practice in Minneapolis, Minnesota. He died in California in 1997.























