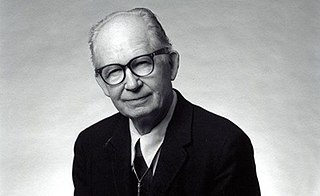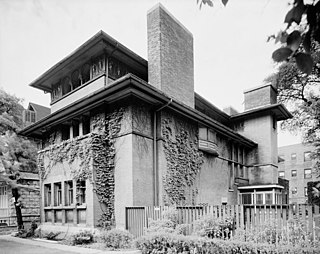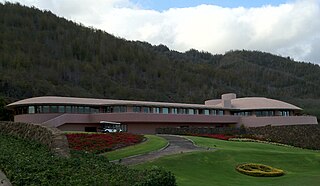
Frank Lloyd Wright was an American architect, designer, writer, and educator.

The Frederick C. Robie House is a U.S. National Historic Landmark now on the campus of the University of Chicago in the South Side neighborhood of Hyde Park in Chicago, Illinois. Built between 1909 and 1910, the building was designed as a single family home by architect Frank Lloyd Wright. It is considered perhaps the finest example of Prairie School, the first architectural style considered uniquely American.

John Lloyd Wright was an American architect and toy inventor. Born in Oak Park, Illinois, Wright was the second-oldest son of famed architect Frank Lloyd Wright. John Lloyd Wright became estranged from his father in 1909 and subsequently left his home to join his brother on the West Coast. After unsuccessfully working a series of jobs, he decided to take up the profession of his father in 1912. Shortly afterward, he was able to reconnect with his father, who took John under his wing. Differences in opinion regarding the Imperial Hotel, Tokyo caused the pair to again become disunited.

Frank Lloyd Wright Jr., commonly known as Lloyd Wright, was an American architect, active primarily in Los Angeles and Southern California. He was a landscape architect for various Los Angeles projects (1922–24), provided the shells for the Hollywood Bowl (1926–28), and produced the Swedenborg Memorial Chapel at Rancho Palos Verdes, California (1946–71). His name is frequently confused with that of his more famous father, Frank Lloyd Wright.

The Westcott House is a Frank Lloyd Wright-designed Prairie Style house in Springfield, Ohio. The house was built in 1908 for Mr. Burton J. Westcott, his wife Orpha, and their family. The Westcott property is the only Prairie style house designed by Wright in the state of Ohio. The grounds include the main house and a garage with stables connected by an extensive pergola.

The Ennis House is a residential dwelling in the Los Feliz neighborhood of Los Angeles, California, United States, south of Griffith Park. The home was designed by Frank Lloyd Wright for Charles and Mabel Ennis in 1923 and was built in 1924.
The Marden House is a residence in McLean, Virginia designed by American architect Frank Lloyd Wright. It is located just off Chain Bridge Road and overlooks the Potomac River. Also known as "Fontinalis," it is named after Luis Marden (1913–2003), a writer, photographer, and explorer for National Geographic. It was designed by Wright in 1952 and was completed in 1959 at a cost of $76,000.

The Pope–Leighey House, formerly known as the Loren Pope Residence, is a suburban home in Virginia designed by American architect Frank Lloyd Wright. The house, which belongs to the National Trust for Historic Preservation, has been relocated twice and sits on the grounds of Woodlawn Plantation, Alexandria, Virginia. Along with the Andrew B. Cooke House and the Luis Marden House, it is one of the three homes in Virginia designed by Wright.

The Isidore H. Heller House is a house located at 5132 South Woodlawn Avenue in the Hyde Park community area of Chicago in Cook County, Illinois, United States. The house was designed by American architect Frank Lloyd Wright. The design is credited as one of the turning points in Wright's shift to geometric, Prairie School architecture, which is defined by horizontal lines, flat or hipped roofs with broad overhanging eaves, windows grouped in horizontal bands, and an integration with the landscape, which is meant to evoke native Prairie surroundings.

The Laura Gale House, also known as the Mrs. Thomas H. Gale House, is a home in the Chicago suburb of Oak Park, Illinois, United States. The house was designed by master architect Frank Lloyd Wright and built in 1909. It is located within the boundaries of the Frank Lloyd Wright-Prairie School of Architecture Historic District and has been listed on the U.S. National Register of Historic Places since March 5, 1970.

The Arthur B. Heurtley House is located in the Chicago suburb of Oak Park, Illinois, United States. The house was designed by architect Frank Lloyd Wright and constructed in 1902. The Heurtley House is considered one of the earliest examples of a Frank Lloyd Wright house in full Prairie style. The house was added to the U.S. National Register of Historic Places when it was designated a National Historic Landmark on February 16, 2000.

The Emil Bach House is a Prairie style house in the Rogers Park neighborhood of Chicago, Illinois, United States that was designed by architect Frank Lloyd Wright. The house was built in 1915 for an admirer of Wright's work, Emil Bach, the co-owner of the Bach Brick Company. The house is representative of Wright's late Prairie style and is an expression of his creativity from a period just before his work shifted stylistic focus. The Bach House was declared a Chicago Landmark on September 28, 1977, and was added to the U.S. National Register of Historic Places on January 23, 1979.

The American System-Built Homes were modest houses designed by architect Frank Lloyd Wright. They were developed between 1912 and 1916 to fulfill his interest in affordable housing. Wright was devoted to the idea of providing beautiful yet affordable homes to the public. His firm produced over 960 drawings for the project, the largest number of drawings for any project in the Wright archives. The designs were standardized, and customers could choose from seven models. Because of this standardization, the lumber could be precut at the factory, thereby cutting down on both waste and the amount of skilled labor needed for construction. The buildings are often termed prefabricated homes, but they were not, since no parts of the homes were constructed off-site. The lumber was cut at the factory, packaged along with all other components, and delivered to the work site for construction. Some are located in a federal historic district in Milwaukee, Wisconsin, and others have been designated Chicago Landmarks in Chicago, Illinois.

The Gerald B. and Beverley Tonkens House, also known as the Tonkens House, is a single story private residence designed by American architect Frank Lloyd Wright in 1954. The house was commissioned by Gerald B. Tonkens and his first wife Rosalie. It is located in Amberley Village, a village in Hamilton County, Ohio.

Massaro House is a residence inspired by famed architect Frank Lloyd Wright on privately owned Petre Island in Lake Mahopac, New York, roughly 50 miles north of New York city. The design and construction of the house has a complex history, due to the involvement Wright and its high cost. It was initially known as the "Chahroudi House", for the client who commissioned it, but after its completion in 2007 attained the name of the man who bought the designs and funded the construcion, Joseph Massaro. The association of Wright with the residence has been legally disputed by Frank Lloyd Wright Foundation.
Cooke House may refer to:

Tan-y-Deri, is also known as the Andrew T. Porter Home and the Jane and Andrew Porter Home. Jane Porter (1869-1953) was the sister of architect Frank Lloyd Wright. The home was commissioned from Wright in 1907, with Jane and Andrew Porter (1858-1948) moving in with their children James (1901-1912) and Anna (1905-1934) by late January 1908. The home stands in a valley in the town of Wyoming, Wisconsin. This valley was originally settled by the Lloyd Joneses, who were the family of Wright and his sister's mother. The Lloyd Joneses were originally from Wales and, as a result of this heritage, Wright chose a Welsh name for the Porter home: “Tan-y-deri” is Welsh for “Under the oaks”.

The King Kamehameha Golf Course Clubhouse, formerly known as the Waikapu Valley Country Club, is a building in Waikapu, Maui, Hawaii. The structure is based on the unbuilt Arthur Miller house (1957) originally conceived by American architect Frank Lloyd Wright (1867–1959). Wright designed the house for Arthur Miller's wife, Marilyn Monroe (1926–1962), but Miller and Monroe divorced soon after and the project was abandoned. The Arthur Miller house design was a modification of two previous unbuilt projects—the Raúl Baillères house (1952) and before it, the Robert F. Windfohr house (1949), also known as the "Crownfield" house.

The David and Gladys Wright House is a Frank Lloyd Wright residence built in 1952 in the Arcadia neighborhood of Phoenix, Arizona. It has historically been listed with an address of 5212 East Exeter Boulevard, but currently has an entrance on the 4500 block of North Rubicon Avenue. There currently is no public access to the house.

Mrs. Clinton Walker House, also known as Cabin on the Rocks, is located on Carmel Point, near Carmel-by-the-Sea, California. It has the appearance of a ship with a bow cutting through the waves. The house was designed by Frank Lloyd Wright in 1948 and completed in 1952 for Mrs. Clinton "Della" Walker of Pebble Beach. It was listed on the National Register of Historic Places in 1977.




















