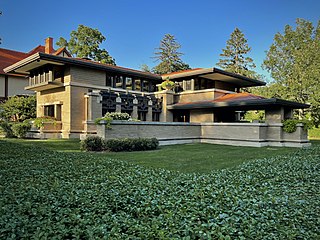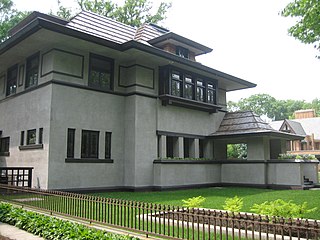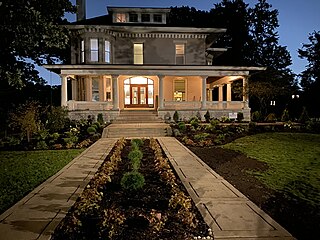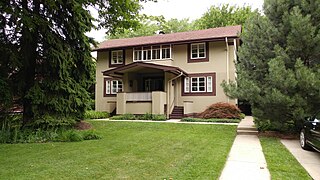
The Frederick C. Robie House is a U.S. National Historic Landmark now on the campus of the University of Chicago in the South Side neighborhood of Hyde Park in Chicago, Illinois. Built between 1909 and 1910, the building was designed as a single family home by architect Frank Lloyd Wright. It is considered perhaps the finest example of Prairie School, the first architectural style considered uniquely American.

The Avery Coonley House, also known as the Coonley House or Coonley Estate was designed by architect Frank Lloyd Wright. Constructed 1908–12, this is a residential estate of several buildings built on the banks of the Des Plaines River in Riverside, Illinois, a suburb of Chicago. It is itself a National Historic Landmark and is included in another National Historic Landmark, the Riverside Historic District.

The Darwin D. Martin House Complex is a historic house museum in Buffalo, New York. The property's buildings were designed by renowned architect Frank Lloyd Wright and built between 1903 and 1905. The house is considered to be one of the most important projects from Wright's Prairie School era.

The Meyer May House is a Frank Lloyd Wright-designed house in the Heritage Hill Historic District of Grand Rapids, Michigan, in the United States. It was built in 1908–09, and is located at 450 Madison Avenue SE. It is considered a fine example of Wright's Prairie School era, and "Michigan's Prairie masterpiece".

The Edward R. Hills House, also known as the Hills–DeCaro House, is a residence located at 313 Forest Avenue in the Chicago suburb of Oak Park, Illinois. It is most notable for a 1906 remodel by architect Frank Lloyd Wright in his signature Prairie style. The Hills–DeCaro House represents the melding of two distinct phases in Wright's career; it contains many elements of both the Prairie style and the designs with which Wright experimented throughout the 1890s. The house is listed as a contributing property to a federal historic district on the U.S. National Register of Historic Places and is a local Oak Park Landmark.

The Andrew O. Anderson House, also known as the A. O. Anderson House, is a Prairie style house in the city of DeKalb, Illinois, United States. The house was designed by American architect John S. Van Bergen around 1913 and built around 1916. Van Bergen designed many Prairie homes and was an associate of famous architect Frank Lloyd Wright. Throughout its history the Anderson House has been mistaken for a residence designed by Wright. The Anderson House contains many elements common to both Prairie style in general as well as some of Wright's early Prairie designs. The house was constructed for DeKalb clothing merchant Andrew O. Anderson about 14 years after an original house project on the site fell through.

The George W. Furbeck House is a house located in the Chicago suburb of Oak Park. The house was designed by famous American architect Frank Lloyd Wright in 1897 and constructed for Chicago electrical contractor George W. Furbeck and his new bride Sue Allin Harrington. The home's interior is much as it appeared when the house was completed but the exterior has seen some alteration. The house is an important example of Frank Lloyd Wright's transitional period of the late 1890s which culminated with the birth of the first fully mature early modern Prairie style house. The Furbeck House was listed as a contributing property to a U.S. federal Registered Historic District in 1973 and declared a local Oak Park Landmark in 2002.

The William H. Copeland House is a home located in the Chicago suburb of Oak Park, Illinois, United States. In 1909 the home underwent a remodeling designed by famous American architect Frank Lloyd Wright. The original Italianate home was built in the 1870s. Dr. William H. Copeland commissioned Wright for the remodel and Wright's original vision of the project proposed a three-story Prairie house. That version was rejected and the result was the more subdued, less severely Prairie, William H. Copeland House. On the exterior the most significant alteration by Wright was the addition of a low-pitched hip roof. The house has been listed as a contributing property to a U.S. Registered Historic District since 1973.

The Francis J. Woolley House is located in Oak Park, Illinois, United States, a Chicago suburb. The house was designed by American architect Frank Lloyd Wright in 1893. The Queen Anne style home is reflective of Wright's early designs for lower-cost, more affordable housing. The Woolley House is similar to the trio of homes in Oak Park that are widely known as the "bootleg houses." The design is heavily influenced by Wright's first teacher, Joseph Silsbee, and the Arts and Crafts movement. The house is listed as a contributing property to a local and federal historic district.

The Gerald B. and Beverley Tonkens House, also known as the Tonkens House, is a single story private residence designed by American architect Frank Lloyd Wright in 1954. The house was commissioned by Gerald B. Tonkens and his first wife Rosalie. It is located in Amberley Village, a village in Hamilton County, Ohio.

Herbert and Katherine Jacobs First House, commonly referred to as Jacobs I, is a single family home located at 441 Toepfer Avenue in Madison, Wisconsin, United States. Designed by noted American architect Frank Lloyd Wright, it was constructed in 1937 and is considered by most to be the first Usonian home. It was designated a National Historic Landmark in 2003. The house and seven other properties by Wright were inscribed on the World Heritage List under the title "The 20th-Century Architecture of Frank Lloyd Wright" in July 2019.
Isabel Roberts was a Prairie School figure, member of the architectural design team in the Oak Park Studio of Frank Lloyd Wright and partner with Ida Annah Ryan in the Orlando, Florida architecture firm, "Ryan and Roberts".

The Frederick C. Bogk House is Frank Lloyd Wright's only single-family residential project in Milwaukee, Wisconsin. Bogk was an alderman and secretary-treasurer of the Ricketson Paint Works. This house embodies Wright's prairie style elements into a solid-looking structure that appears impregnable.

The Eugene A. Gilmore House, also known as "Airplane" House, constructed in Madison, Wisconsin in 1908, is considered "a superb expression of Frank Lloyd Wright's mature Prairie school." The client, Eugene Allen Gilmore, served as a law professor at the nearby University of Wisconsin Law School. In 1973 the house was added to the National Register of Historic Places.

The Robert M. Lamp House is a residence built in 1903 two blocks northeast of the capitol in Madison, Wisconsin, designed by Frank Lloyd Wright for his lifelong friend "Robie" Lamp, a realtor, insurance agent, and Madison City Treasurer. The oldest Wright-designed house in Madison, its style is transitional between Chicago school and Prairie School. In 1978 the house was added to the National Register of Historic Places.

The Harvey P. Sutton House, also known as the H.P. Sutton House, is a six-bedroom, 4,000-square-foot (370 m2) Frank Lloyd Wright designed Prairie School home at 602 Norris Avenue in McCook, Nebraska. Although the house is known by her husband's name, Eliza Sutton was the driving force behind the commissioning of Wright for the design in 1905–1907 and the construction of the house in 1907–1908.

The A. P. Johnson House, also known as Campbell Residence, is a Frank Lloyd Wright-designed Prairie School home that was constructed in Delavan, Wisconsin, USA, in 1905. It was listed on the National Register of Historic Places in 1982.

"A Fireproof House for $5000" is an article and house design by Frank Lloyd Wright published in the Ladies' Home Journal in April 1907. It is Wright's third and final publication in the journal following "A Home in a Prairie Town" and "A Small House with 'Lots of Room in It'" from February and July 1901, respectively. The drawings for the house were also included in Wright's 1910 Wasmuth Portfolio (Plate XIV).

The Walter Gerts House in River Forest, Illinois, the United States, was originally designed in 1905 by Charles E. White, who studied with Frank Lloyd Wright at his Oak Park studio. White went on to pursue a successful career as both an architect and writer about related matters, and designed several important buildings in Oak Park including the massive Art Deco post office in 1933. The house shows influences both from White's East Coast beginnings in its colonial symmetry and his training with Wright in the Prairie School of architecture.

The Adolph H. Kayser House is a Prairie Style house built in 1902 a half mile north of the capitol above Lake Mendota in Madison, Wisconsin. In 1980 it was added to the National Register of Historic Places.




















