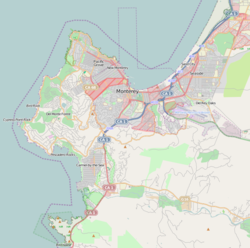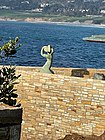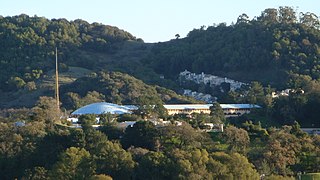
The Marin County Civic Center, designed by Frank Lloyd Wright, is located in San Rafael, California, the county seat of Marin County, California, United States. Groundbreaking for the Civic Center Administration Building took place in 1960, after Wright's death and under the watch of Wright's protégé, Aaron Green; it was completed in 1962. The Hall of Justice was begun in 1966 and completed in 1969. Veterans Memorial Auditorium opened in 1971, and the Exhibit Hall opened in 1976.

Carmel Highlands is an unincorporated community in Monterey County, California, United States. It is 3.5 miles (5.6 km) south of Carmel-by-the-Sea, at an elevation of 318 feet. Carmel Highlands is just south of the Point Lobos State Reserve, and serves as the northern gateway of the Big Sur coastline along California State Route 1. Carmel Highlands was laid out in 1916 by developers Frank Hubbard Powers and James Franklin Devendorf and the Carmel Development Company.

Auldbrass Plantation or Auldbrass is located in Beaufort County, South Carolina, near the town of Yemassee. The guest house, stable complex and kennels were designed and built by Frank Lloyd Wright from 1939 to 1941. It is one of two structures that Wright designed in South Carolina. The property was purchased in the 1930s by Charles Leigh Stevens. Wright designed the plantation to serve as a retreat for Stevens. During Stevens' retreats he would use the property for riding and hunting excursions.
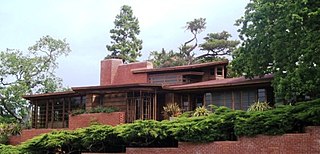
The Hanna–Honeycomb House, also known as simply the Hanna House, located on the Stanford University campus in Stanford, California, United States, was Frank Lloyd Wright's first work in the Bay Area and his first work with non-rectangular structures. The house was chosen by the American Institute of Architects as one of seventeen buildings by the architect to be retained as an example of his contribution to American culture. It was recognized as a National Historic Landmark on June 29, 1989.

The Oscar B. Balch House is a home located in the Chicago suburb of Oak Park, Illinois, United States. The Prairie style Balch House was designed by famous architect Frank Lloyd Wright in 1911. The home was the first house Wright designed after returning from a trip to Europe with a client's wife. The subsequent social exile cost the architect friends, clients, and his family. The house is one of the first Wright houses to employ a flat roof which gives the home a horizontal linearity. Historian Thomas O'Gorman noted that the home may provide a glimpse into the subconscious mind of Wright. The Balch house is listed as a contributing property to a U.S. federally Registered Historic District.
The Carlton D. Wall House, also known as Snowflake, is a Frank Lloyd Wright designed home in Plymouth Township, Michigan. It is one of Wright's more elaborate Usonian homes. In 1941, recently married Mr. and Mrs. Carlton David Wall, who were Wright's youngest clients, approached Wright to design a house for them after Carlton Wall studied Wright's architecture in college.

The Sidney Bazett House, also known as the Bazett-Frank House, is a Usonian-style home on 101 Reservoir Road in Hillsborough, California, United States, designed in 1939 by American architect Frank Lloyd Wright. Sidney Bazett wrote to the architect that, "With even our meager artistic knowledge,... it was apparent that it would be a shame to have anyone other than Frank Lloyd Wright design our home."

The Harrison Memorial Library is a historic building designed by architect Bernard Maybeck and built by Michael J. Murphy in 1928. It houses a public library for the city of Carmel-by-the-Sea, California. The library provides books, materials and programs that support the pursuit of education, information, recreation, and culture. It includes documents about the history and development of Carmel and the Monterey Peninsula. The Harrison Memorial Library was named after California Supreme Court Justice Ralph C. Harrison. It was designated as an important commercial building in the city's Downtown Historic District Property Survey and was recorded with the Department of Parks and Recreation on November 18, 2002.

Hugh W. Comstock was an American designer and master builder who lived in Carmel-by-the-Sea, California. He and Michael J. Murphy were responsible for giving Carmel its unique architectural character. Comstock developed a fairy tale or storybook architectural-style that has been closely identified with Carmel. Twenty-one of his cottages remain in the area today. Comstock also created a modern use of adobe in the construction known as "Bitudobe," a type of post-adobe brick.

The Carmel Development Company was a real-estate development company that operated in Carmel-by-the-Sea, California from 1902 to 1965. It was developed by James Franklin Devendorf and Frank Hubbard Powers in 1902. Powers provided the capital and did the legal work of the corporation. Devendorf was the general manager and oversaw subdividing and developing the land. Between 1900 and 1910 the Carmel Development Company purchased parcels of real estate from land holders that were subdivided into blocks & lots. This was the original footprint of what would become the incorporated City of Carmel-by-the-Sea in 1916 and the unincorporated Carmel Highlands. The company dissolved in 1965, after the sale of its final parcel known as the Glen Deven Mountain Lands.

The Bernard Wetzel Building is a historic commercial building in downtown Carmel-by-the-Sea, California. It is an example of Spanish Eclectic Revival style architecture. The building qualified as an important building in the city's downtown historic district property survey and was registered with the California Register of Historical Resources on September 7, 2004.
The following is a timeline of the history of Carmel-by-the-Sea, California, United States.
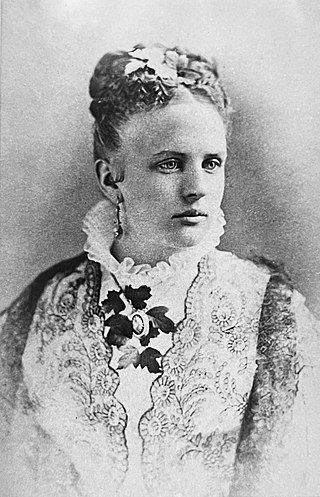
Abigail Jane Hunter, was as an early pioneer businesswoman, real estate developer, and visionary of Carmel-by-the-Sea. She is best known as Carmel's first woman real estate developer and important contributor in Carmel's early years. In 1889, she worked with Santiago James Duckworth to help build a Catholic summer resort called Carmel City. Hunter is credited with coining the name Carmel-by-the-Sea and utilizing it in promoting Carmel City through newspaper advertisements and postcard mailers. After an unsuccessful undertaking, she sold her Carmel holdings in 1900.

Carmel Point also known as the Point and formerly called Point Loeb and Reamer's Point, is an unincorporated community in Monterey County, California, United States. It is a cape located at the southern city limits of Carmel-by-the-Sea and offers views of Carmel Bay, the mouth of Carmel River, and Point Lobos. Carmel Point was one of three major land developments adjacent to the Carmel city limits between 1922 and 1925. The other two were Hatton Fields, 233 acres (94 ha) between the eastern town limit and Highway 1, and Carmel Woods, 125 acres (51 ha) tract on the north side.
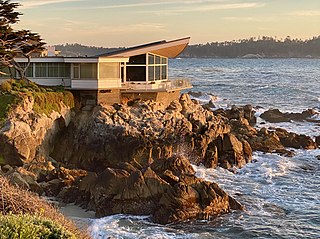
Butterfly House, is a Mid-century modern style house built in 1951 located on Carmel Point in Carmel-by-the-Sea, California. Due to its unique wing-shaped roof, this building is commonly referred to as the Butterfly House. The house was designed and built by architect Francis W. Wynkoop. It is one of the few houses that is on the rocky Carmel shoreline.

Francis W. Wynkoop, was an American architect, known for building educational school buildings in Pacific Grove and San Carlos, and oceanfront homes in Carmel Point at the southern city limits of Carmel-by-the-Sea, California. One of them is the noted Butterfly House on Scenic Drive.
Samuel J. Miller, also known as Sam Miller, was a prominent builder and carpenter in Carmel-by-the-Sea, California, United States. He had a significant influence on the character and architecture of Carmel during his career.
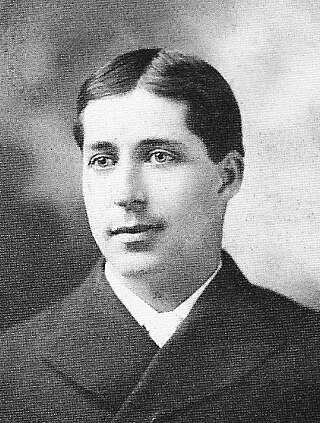
Fred Ruhl was an American master builder in Monterey County, California. He is best known for his contributions to the architecture of Pebble Beach, and Carmel-by-the-Sea, most notably for the Outlands in the Eighty Acres, listed on the National Register of Historic Places. He worked closely with architect Robert Stanton to build the Normandy Inn on Ocean Avenue in Carmel.
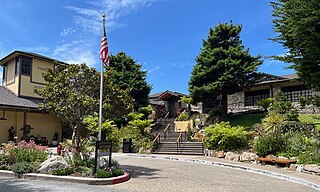
Highlands Inn is a historic resort hotel located in Carmel Highlands, California. Constructed in 1917 by Frank Devendorf, one of the early co-founders of Carmel-by-the-Sea and a real estate developer, the inn was built on land acquired in 1906 from local ranchers, south of Point Lobos. This establishment is part of the Hyatt Hotels Corporation.

