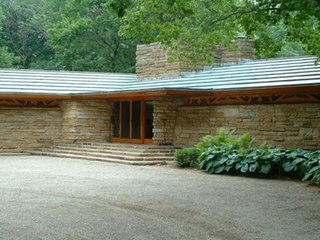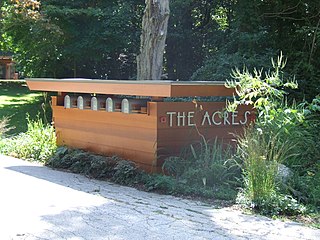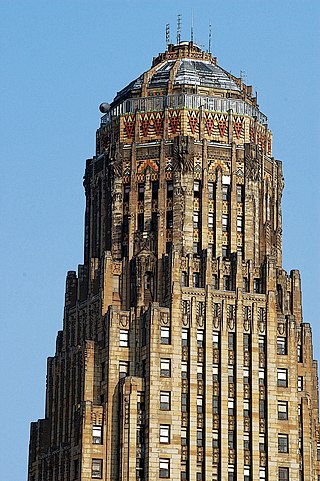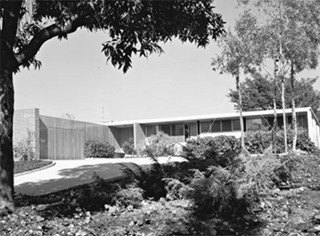
The Frederick C. Robie House is a U.S. National Historic Landmark now on the campus of the University of Chicago in the South Side community area of Hyde Park in Chicago, Illinois. Built between 1909 and 1910, the building was designed as a single family home by architect Frank Lloyd Wright. It is considered perhaps the finest example of Prairie School, the first architectural style considered uniquely American.

Usonia is a word that was used by the American architect Frank Lloyd Wright to refer to the United States in general, and more specifically to his vision for the landscape of the country, including the planning of cities and the architecture of buildings. Wright proposed the use of the adjective Usonian to describe the particular New World character of the American landscape as distinct and free of previous architectural conventions.

The Avery Coonley House, also known as the Coonley House or Coonley Estate was designed by architect Frank Lloyd Wright. Constructed 1908–12, this is a residential estate of several buildings built on the banks of the Des Plaines River in Riverside, Illinois, a suburb of Chicago. It is itself a National Historic Landmark and is included in another National Historic Landmark, the Riverside Historic District.

The Darwin D. Martin House Complex is a historic house museum in Buffalo, New York. The property's buildings were designed by renowned architect Frank Lloyd Wright and built between 1903 and 1905. The house is considered to be one of the most important projects from Wright's Prairie School era.

The Rosenbaum House is a single-family house designed by architect Frank Lloyd Wright and built for Stanley and Mildred Rosenbaum in Florence, Alabama. A noted example of his Usonian house concept, it is the only Wright building in Alabama, and is one of only 26 pre-World War II Usonian houses. Wright scholar John Sergeant called it "the purest example of the Usonian."

The Currier Museum of Art is an art museum in Manchester, New Hampshire, in the United States. It features European and American paintings, decorative arts, photographs and sculpture. The permanent collection includes works by Picasso, Matisse, Monet, O'Keeffe, Calder, Scheier and Goldsmith, John Singer Sargent, Frank Lloyd Wright, and Andrew Wyeth. Public programs include tours, live classical music and "Family Days" which include activities for all ages.

The Theodore Baird Residence, also known as Baird House, is a suburban house designed by American architect Frank Lloyd Wright, and located at 38 Shays Street in Amherst, Massachusetts, United States. It is the only Wright design in Massachusetts.

Kentuck Knob, also known as the Hagan House, is a house designed by the American architect Frank Lloyd Wright in rural Stewart Township near the village of Chalk Hill, Fayette County, Pennsylvania, US, 45 miles (72 km) southeast of Pittsburgh. It was designated a National Historic Landmark in 2000 for the quality of its architecture.

The Frank Lloyd Wright/Prairie School of Architecture Historic District is a residential neighborhood in the Cook County, Illinois village of Oak Park, United States. The Frank Lloyd Wright Historic District is both a federally designated historic district listed on the U.S. National Register of Historic Places and a local historic district within the village of Oak Park. The districts have differing boundaries and contributing properties, over 20 of which were designed by Frank Lloyd Wright, widely regarded as the greatest American architect.

The George W. Smith House is a home in the Chicago suburb of Oak Park, Illinois, United States designed by American architect Frank Lloyd Wright in 1895. It was constructed in 1898 and occupied by a Marshall Field & Company salesman. The design elements were employed a decade later when Wright designed the Unity Temple in Oak Park. The house is listed as a contributing property to the Ridgeland-Oak Park Historic District which joined the National Register of Historic Places in December 1983.

The George W. Furbeck House is a house located in the Chicago suburb of Oak Park. The house was designed by famous American architect Frank Lloyd Wright in 1897 and constructed for Chicago electrical contractor George W. Furbeck and his new bride Sue Allin Harrington. The home's interior is much as it appeared when the house was completed but the exterior has seen some alteration. The house is an important example of Frank Lloyd Wright's transitional period of the late 1890s which culminated with the birth of the first fully mature early modern Prairie style house. The Furbeck House was listed as a contributing property to a U.S. federal Registered Historic District in 1973 and declared a local Oak Park Landmark in 2002.

Herbert and Katherine Jacobs First House, commonly referred to as Jacobs I, is a single family home located at 441 Toepfer Avenue in Madison, Wisconsin, United States. Designed by noted American architect Frank Lloyd Wright, it was constructed in 1937 and is considered by most to be the first Usonian home. It was designated a National Historic Landmark in 2003. The house and seven other properties by Wright were inscribed on the World Heritage List under the title "The 20th-Century Architecture of Frank Lloyd Wright" in July 2019.

Broad Margin is the name given to the private residence originally commissioned by Gabrielle and Charlcey Austin. It is located in Greenville, South Carolina, United States, was designed by Frank Lloyd Wright and was built by local builder Harold T. Newton in 1954. It is one of two buildings designed by Wright in South Carolina.

The Toufic H. Kalil House is a house museum in the North End neighborhood of Manchester, New Hampshire, designed by Frank Lloyd Wright in 1955. The Usonian Automatic design of this house allowed Wright to meet the requirements of Dr. Toufic and Mildred Kalil, a Lebanese professional couple. Wright used the term Usonian Automatic to describe the design of economical Usonian style houses constructed of modular concrete blocks. This house illustrates Wright's creative use of this inexpensive material.
The Carlton D. Wall House, also known as Snowflake, is a Frank Lloyd Wright designed home in Plymouth Township, Michigan. It is one of Wright's more elaborate Usonian homes. In 1941, recently married Mr. and Mrs. Carlton David Wall, who were Wright's youngest clients, approached Wright to design a house for them after Carlton Wall studied Wright's architecture in college.

The Acres, also known as Galesburg Country Homes, is a naturalistic residential plat designed by Frank Lloyd Wright in Charleston Township, Michigan. It was listed on the National Register of Historic Places in 2004.

The Architecture of Buffalo, New York, particularly the buildings constructed between the American Civil War and the Great Depression, is said to have created a new, distinctly American form of architecture and to have influenced design throughout the world.

Lockridge Medical Clinic was a historic building notable for its Prairie School-style design by Frank Lloyd Wright, located in Whitefish, Montana, United States. Originally built as a medical clinic in 1963, the building served a variety of other commercial purposes before it was demolished by its owners in 2018.
The Walter and Sylvia Stockmayer House is a historic house at 48 Overlook Drive in Norwich, Vermont. Built in 1961 to a design by Allan Gelbin, it is one of the town's finer examplers of Usonian Mid-Century Modern architecture, a style espoused by Frank Lloyd Wright that is also relatively rare in the state. It was listed in the National Register of Historic Places in 2020.

The Ellwood-Zimmerman House was an iconic mid-century modern house designed by Craig Ellwood built in Brentwood, Los Angeles, California in 1950. It was demolished, to much criticism, in 2024.





















