
The Mercantile National Bank Building is a 31-story, 159.4 m (523 ft) skyscraper at 1800 Main Street in the Main Street district of downtown Dallas, Texas. It is the former home of the Mercantile National Bank, which later became MCorp Bank. The design of the skyscraper features Moderne styling from the Art Deco era and was designed by Walter W. Ahlschlager. The building has a series of setbacks that is crowned by an ornamental four-sided clock along with a decorative weather spire. The Merc was the main element of a four-building complex that eventually spanned a full city block.

Chana School is a Registered Historic Place in Ogle County, Illinois, in the county seat of Oregon, Illinois. One of six Oregon sites listed on the Register, the school is an oddly shaped, two-room schoolhouse which has been moved from its original location. Chana School joined the Register in 2005 as an education museum.

The Fayette County Courthouse is a historic courthouse building located at 110 East Court Street in Washington Court House, Ohio. On July 2, 1973, it was added to the National Register.

District C is a historic worker housing district located in Manchester, New Hampshire, near the former Amoskeag Manufacturing Company millyard, and surrounding area. It is roughly bounded by N. Hampshire Lane, Hollis, Canal, and Bridge streets, and was added to the National Register of Historic Places on November 12, 1982. It originally contained nine rowhouses in an area of approximately 5 acres (2 ha); three have subsequently been demolished and replaced by a hotel.

The Canaan Meetinghouse is a historic meeting house on Canaan Street in Canaan, New Hampshire. Built in 1794, with some subsequent alterations, it is a good example of a Federal period meeting house, serving as a center of town civic and religious activity for many years. The building was listed on the National Register of Historic Places in 1972, and included in the Canaan Street Historic District the following year. The building is still owned by the town, and is available for rent.
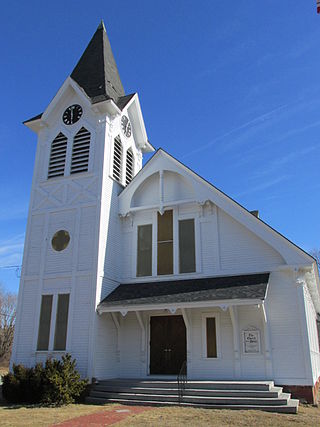
The First Universalist Church, known locally as the Church on the Plains, is a historic church building on Main Street in Kingston, New Hampshire. Built in 1879 to a design by the regionally prominent architect C. Willis Damon, it is a fine local example of Stick/Eastlake architecture. It was listed on the National Register of Historic Places in 1979, and is now owned by the local historical society.

The Davis County Courthouse in Bloomfield, Iowa, United States was built in 1877. It was individually listed on the National Register of Historic Places in 1974. Two years later it was listed as a contributing property in the Bloomfield Square historic district. The courthouse is the second building to house court functions and county administration.
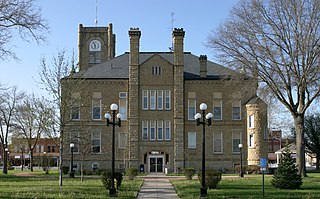
The Lucas County Courthouse located in Chariton, Iowa, United States, was built in 1893. It was listed on the National Register of Historic Places in 1981 as a part of the County Courthouses in Iowa Thematic Resource. In 2014 it was included as a contributing property in the Lucas County Courthouse Square Historic District. The courthouse is the third building the county has used for court functions and county administration.

The Grasmere Schoolhouse No. 9 and Town Hall, also known as the Grasmere Grange Hall, is a historic municipal building located at 87 Center Street in the village of Grasmere in Goffstown, New Hampshire. Built in 1889 as a town hall and school, it has served a variety of civic and community functions since its construction, and is a good example of civic Queen Anne architecture. It was listed on the National Register of Historic Places in 1990.

Dow Academy was a historic school in Franconia, New Hampshire, United States. Founded in 1884, it served as the town's high school until 1958, after which its building, a Georgian Revival wood-frame building built in 1903, became a centerpiece of the Franconia College campus. The building was converted into condominium residences in 1983; it was listed on the National Register of Historic Places in 1982.
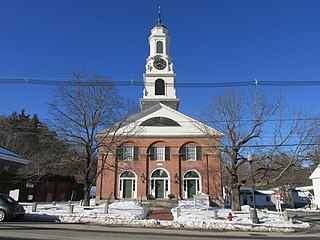
The Peterborough Unitarian Church, also once known as the First Church in Peterborough, is a historic American church at Main and Summer streets in Peterborough, New Hampshire. Built in 1825-26 for a congregation founded in 1752, it is one of the state's finest examples of a Federal period church, drawing inspiration from the publications of Asher Benjamin. The building was listed on the National Register of Historic Places in 1973.

The Winchester Memorial Church, also known as the New Hampshire Conservatory of Music and the Arts, is a historic civic building in the center of Winchester, New Hampshire, United States. Built in 1912, it is a prominent local example of Colonial Revival architecture. It replaced a meeting house that was the location of the Winchester Profession, a key development in the history of Unitarian Universalism. The building was listed on the National Register of Historic Places in 1980. It was acquired in 2006 by the Universalist Heritage Foundation as a memorial to the site's role in Universalist history.

Brewster Memorial Hall is the town hall of Wolfeboro, New Hampshire. It is located at the junction of South Main Street and Union Street in the town center. Its construction in 1880-90 was the result of a bequest from Wolfeboro native John W. Brewster, with terms stipulating that the building should resemble Sargent Hall in Merrimac, Massachusetts. It was listed on the National Register of Historic Places in 1983.

The Brick Schoolhouse is a historic one-room schoolhouse at 432 New Hampshire Route 123 in Sharon, New Hampshire. Built in 1832, it is the only of the town's three such buildings to survive, and was the only one made of brick. It is also the only school building now standing in the town, since its students have been schooled in neighboring Peterborough since 1920. The building was listed on the National Register of Historic Places in 2002, and the New Hampshire State Register of Historic Places in 2001.

The Wakefield Town Hall and Opera House is a historic municipal building at 2 High Street in the Sanbornville village of Wakefield, New Hampshire. Built in 1895, it is a prominent local example of Romanesque architecture, and has housed civic and social activities since its construction. The building was listed on the National Register of Historic Places in 2007, and the New Hampshire State Register of Historic Places in 2002.

The William Parker Straw House is a historic house at 282 North River Road in Manchester, New Hampshire. It was built in 1923 for William Parker Straw, a leading executive of the Amoskeag Manufacturing Company and president of the Amoskeag Bank, and is the city's finest example of Tudor Revival architecture. It was listed on the National Register of Historic Places in 1987.

Wilton Town Hall is located at 42 Main Street in downtown Wilton, New Hampshire. Built in 1886, the red brick building is a prominent local example of civic Queen Anne style architecture. In a common style of the day, it includes a theater space which was used for dramatic presentations, silent films, and vaudeville productions, before being converted to its present use as a movie theater. The building was listed on the National Register of Historic Places in 2009.

The District No. 9 Schoolhouse is a historic school building at 358 Hoyt Road in Gilford, New Hampshire. Built in 1815 and repeatedly altered to accommodated changing trends in school design, it is the best-preserved of Gilford's surviving district schoolhouses. Now a private summer residence, the building was listed on the National Register of Historic Places in 2000.
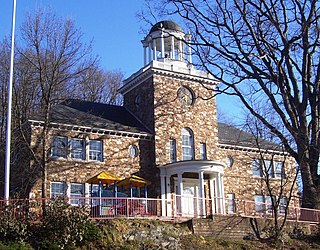
The Canal Street Schoolhouse is a historic school building on Canal Street in Brattleboro, Vermont. Built in 1892 out of locally quarried stone, it is a fine local example of Colonial Revival architecture. It was listed on the National Register of Historic Places in 1977.
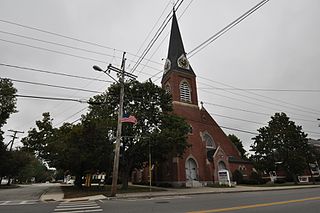
The First Congregational Church is a historic church at 400 Main Street in Farmington, New Hampshire. Built in 1875 for a congregation founded in 1819, it is the oldest church building in the town, and a distinctive example of Gothic Revival architecture designed by New Hampshire native Frederick N. Footman. The church was added to the National Register of Historic Places in 2018, and the New Hampshire State Register of Historic Places in 2017. The congregation is affiliated with the United Church of Christ.























