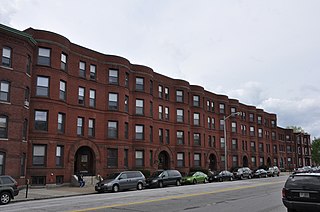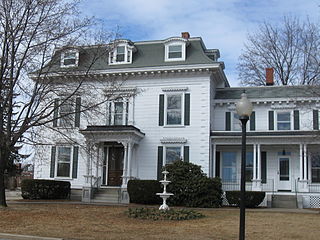
Manchester is the most populous municipality in the U.S. state of New Hampshire and in northern New England, a region comprising the states of Maine, New Hampshire, and Vermont. At the 2020 census, it had a population of 115,644.

The Valley Cemetery is a public cemetery located in Manchester, New Hampshire, United States. It is bounded on the east by Pine Street, on the north by Auburn Street, on the west by Willow Street, and on the south by Valley Street, from which it derives its name. It was listed on the U.S. National Register of Historic Places in 2004, and the New Hampshire State Register of Historic Places in 2003.

District A is a historic worker housing district located in Manchester, New Hampshire, near the former Amoskeag Manufacturing Company millyard. It is bounded by Pleasant, State, Granite, and Bedford streets, and includes seven surviving tenement blocks built by Amoskeag between 1843 and 1852. The district was added to the National Register of Historic Places on November 12, 1982.

District C is a historic worker housing district located in Manchester, New Hampshire, near the former Amoskeag Manufacturing Company millyard, and surrounding area. It is roughly bounded by N. Hampshire Lane, Hollis, Canal, and Bridge streets, and was added to the National Register of Historic Places on November 12, 1982. It originally contained nine rowhouses in an area of approximately 5 acres (2 ha); three have subsequently been demolished and replaced by a hotel.

District D is a historic worker housing district located in Manchester, New Hampshire, near the former Amoskeag Manufacturing Company millyard. It is roughly bounded by Canal, Langdon, Elm, and West Brook streets, and was added to the National Register of Historic Places on November 12, 1982. It contains three residential buildings constructed in 1864 in an area of about 3 acres (1 ha).

District E is a historic worker housing district in Manchester, New Hampshire, near the former Amoskeag Manufacturing Company millyard, at 258-322 McGregor Street on the west bank of the Merrimack River. It consists of five single-family houses, built in 1882 for overseers at the mills. It was added to the National Register of Historic Places on November 12, 1982.

The Rockingham Hotel is a historic former hotel and contemporary condominium at 401 State Street in Portsmouth, New Hampshire, United States. Built in 1885, it is a prominent early example of Colonial Revival architecture, built in part in homage to Woodbury Langdon, whose 1785 home occupied the site. Langdon's home and the hotel both played host to leading figures of their day, and the hotel was one of the finest in northern New England. The hotel, now converted to condominiums, was added to the National Register of Historic Places in 1982.

The Benjamin Marshall House is a historic house at 1541 Peterborough Road in Dublin, New Hampshire. Built sometime between 1821 and 1833, it is a well-preserved example of a vernacular Greek Revival farmhouse. It was listed on the National Register of Historic Places in 1983.

The Carpenter and Bean Block is a historic apartment house at 1382-1414 Elm Street in Manchester, New Hampshire. Built in 1883 and enlarged in the 1890s, it is a well-preserved example of a late Italianate brick tenement building. The building was listed on the National Register of Historic Places in 2002.

The Dunlap Building is a historic commercial building at 967 Elm Street in downtown Manchester, New Hampshire. It is a large five-story brick building occupying a corner lot on Manchester's principal commercial street. It was built in 1879 as a four-story building, and extensively rebuilt in 1908, when the fifth story was added. The first floor is lined by storefronts on both Elm and Amherst Streets. The second through fourth floors of the Elm Street facade are three bays wide, the bays divided by pilasters. Separate pilasters separate the bays on the top floor. The original second-floor windows were replaced in 1908 by large plate-glass windows. The third-floor windows have a segmented-arch top and the original 1879 window surrounds, although the windows themselves have been replaced by modern sash windows. The windows on the upper two floors are in rectangular openings with granite sills. The Amherst Street facade is also divided by pilasters and has similar window treatments, although a number of the second-floor windows have been partially bricked over.

The Harrington-Smith Block, formerly known as the Strand Theater and the Manchester Opera House, is a historic commercial building at 18-25 Hanover Street in the heart of Manchester, New Hampshire. Built in 1881 to a design by John T. Fanning for two prominent local developers, the building is an expansive rendition of Queen Anne styling in brick and stone. It housed the city's premier performance venue for many years, and was an early home of the influential Manchester Union Leader, the state's major daily newspaper. The building was listed on the National Register of Historic Places in 1987.

The Thomas Russell Hubbard House is a historic house at 220 Myrtle Street in Manchester, New Hampshire. The 2½-story wood-frame house was built in 1867, by a farmer turned businessman and a prosperous owner of a factory and lumberyard, and is an exceptionally elaborate Italianate villa. It was listed on the National Register of Historic Places in 1988.

The City Hall of Manchester, New Hampshire, is located at 908 Elm Street, the city's principal commercial thoroughfare. The brick-and-granite three-story structure was built in 1844-45 to a design by Boston architect Edward Shaw, and is a prominent early example of the Gothic Revival style in a civic building. It was listed on the National Register of Historic Places in 1975.

The Old Post Office Block is a historic commercial building at 54-72 Hanover Street in Manchester, New Hampshire. Built in 1876, it is a local landmark of Victorian Italianate commercial architecture, serving as the main post office, and as a newspaper publishing house for many years. The building was listed on the National Register of Historic Places in 1986.

The Smith and Dow Block is a historic apartment house at 1426-70 Elm Street in Manchester, New Hampshire. When built in 1892, this four-story brick building was the largest apartment block in the state, and it still dominates its section of Elm Street. It has modest Romanesque styling elements, and was designed by William M. Butterfield, one of Manchester's leading architects, as an investment property for John Butler Smith and Frederick C. Dow. The building was listed on the National Register of Historic Places in 2002.

The Gen. John Stark House is a historic house museum at 2000 Elm Street in Manchester, New Hampshire. The house, a single-story Cape style farmhouse, was built in 1736 by Archibald Stark. Stark's son John, a hero of the American Revolutionary War, lived in this house from 1736 to 1765; it is where he brought his new bride Molly, and where two of their children were born. It was listed on the National Register of Historic Places in 1973. It is now operated as a museum by the local chapter of the Daughters of the American Revolution.

The William Parker Straw House is a historic house at 282 North River Road in Manchester, New Hampshire. It was built in 1923 for William Parker Straw, a leading executive of the Amoskeag Manufacturing Company and president of the Amoskeag Bank, and is the city's finest example of Tudor Revival architecture. It was listed on the National Register of Historic Places in 1987.

The Roger Sullivan House is a historic house at 168 Walnut Street in Manchester, New Hampshire. Built in 1892, it is the only known example of residential Queen Anne architecture by local architect William M. Butterfield, and is one of the city's finest examples of the style. It was listed on the National Register of Historic Places in 2004.

The Victory Park Historic District of Manchester, New Hampshire, encompasses Victory Park, a city park laid out in 1838, and four buildings that face it across adjacent streets. Originally called Concord Square, Victory Park was laid out by the proprietors of the Amoskeag Manufacturing Company who founded Manchester, and was first used as a common area, used by abutters for gardening and grazing. The park was sold by the proprietors to the city for $1 in 1848, conditioned on making alterations that would transform it into a park. The city did not immediately act on the required conditions, but it had by the 1870s become more parklike, with a fountain and thickly-planted trees. The park was renamed after the First World War; its most prominent feature is the Winged Victory Monument to the city's soldiers in that war, designed by Lucien Hippolyte Gosselin and erected in 1929. The park underwent a major rehabilitation in 1988.

The John W. Busiel House is a historic house at 30 Church Street in Laconia, New Hampshire. It was built in 1865 by John W. Busiel, owner of a local textile mill. It is now, as it was at the time of its construction, one of the finest 19th-century houses in the city, and is an excellent and little-altered example of Second Empire style. Since 1905 it has served as the rectory for the St. Joseph Roman Catholic church. The house was listed on the National Register of Historic Places in 1994.























