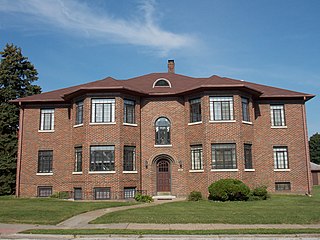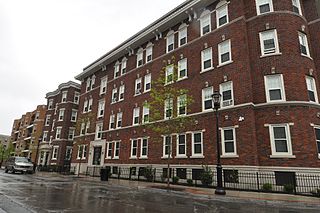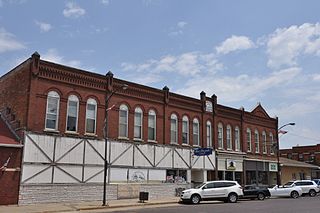
The Cass–Davenport Historic District is a historic district containing four apartment buildings in Detroit, Michigan, roughly bounded by Cass Avenue, Davenport Street, and Martin Luther King, Jr. Boulevard. The district was listed on the National Register of Historic Places in 1997. The Milner Arms Apartments abuts, but is not within, the district.

The Cass Park Historic District is a historic district in Midtown Detroit, Michigan, consisting of 25 buildings along the streets of Temple, Ledyard, and 2nd, surrounding Cass Park. It was listed on the National Register of Historic Places in 2005 and designated a city of Detroit historic district in 2016.

The Ethel Apartment House is a historic apartment building at 70 Patton Street in the North End of Springfield, Massachusetts. The four story red brick building was built in 1912 for Jacob Blisky, a successful local retailer, at a cost of $14,000. It was designed by Burton E. Geckler, a local architect who designed a number of other apartment blocks during the 1910s. The building was listed on the National Register of Historic Places in 1987.

District A is a historic worker housing district located in Manchester, New Hampshire, near the former Amoskeag Manufacturing Company millyard. It is bounded by Pleasant, State, Granite, and Bedford streets, and includes seven surviving tenement blocks built by Amoskeag between 1843 and 1852. The district was added to the National Register of Historic Places on November 12, 1982.

District C is a historic worker housing district located in Manchester, New Hampshire, near the former Amoskeag Manufacturing Company millyard, and surrounding area. It is roughly bounded by N. Hampshire Lane, Hollis, Canal, and Bridge streets, and was added to the National Register of Historic Places on November 12, 1982. It originally contained nine rowhouses in an area of approximately 5 acres (2 ha); three have subsequently been demolished and replaced by a hotel.

District D is a historic worker housing district located in Manchester, New Hampshire, near the former Amoskeag Manufacturing Company millyard. It is roughly bounded by Canal, Langdon, Elm, and West Brook streets, and was added to the National Register of Historic Places on November 12, 1982. It contains three residential buildings constructed in 1864 in an area of about 3 acres (1 ha).

The Goffstown Public Library is located at 2 High Street in Goffstown, New Hampshire. The building it occupies was designed by architects Henry M. Francis & Sons and was built in 1909. It is small Classical Revival building built of brick with stone trim, and was added to the National Register of Historic Places in 1995. It is one of the finest examples of Classical Revival architecture in the town, with a three-bay main facade whose central entrance projects slightly, and is topped by a pediment supported by Ionic columns.

Columbia Avenue Historic District is located in the central part of the city of Davenport, Iowa, United States. It was listed on the National Register of Historic Places in 1984. The district lies north and west of Vander Veer Park. The area is entirely residential and it contains brick apartment buildings that were built between 1930 and 1939. It is one of the city's smallest districts and it is unique among the other historic districts in that it contains primarily apartment buildings.

The Outing Park Historic District, also known as Hollywood, is a residential historic district in the South End of Springfield, Massachusetts. It is a collection of 23 residential apartment blocks that were built between 1914 and 1926 by the prolific building firm, Gagnier & Angers. They occupy a relatively compact area, a few blocks along Niagara, Oswego, and Bayonne Streets, along with a few buildings on Dwight Street Extension and Saratoga Street. The district represents a distinctive and large concentration of period apartment blocks in the city, and was listed on the National Register of Historic Places in 2012.

2+1⁄2 Beacon Street, also known as the former New Hampshire State Prison Warehouse, is a historic commercial building at 2+1⁄2 Beacon Street in Concord, New Hampshire. Built in 1860 and enlarged in 1868, it is the only major surviving element of New Hampshire's first state prison complex, which was mostly torn down in the 1890s. The building was listed on the National Register of Historic Places in 1984.

The Goodall-Woods Law Office is an historic former office building on United States Route 302 in Bath, New Hampshire. The modest two-story brick building, now a private residence, was built in 1816 by Ira Goodall, and is an unusual local example of Federal architecture. It is particularly distinctive for its two-story rounded bay, which projects from the front. The building was listed on the National Register of Historic Places in 1980.

The Carpenter and Bean Block is a historic apartment house at 1382-1414 Elm Street in Manchester, New Hampshire. Built in 1883 and enlarged in the 1890s, it is a well-preserved example of a late Italianate brick tenement building. The building was listed on the National Register of Historic Places in 2002.

The Harrington-Smith Block, formerly known as the Strand Theater and the Manchester Opera House, is a historic commercial building at 18-25 Hanover Street in the heart of Manchester, New Hampshire. Built in 1881 to a design by John T. Fanning for two prominent local developers, the building is an expansive rendition of Queen Anne styling in brick and stone. It housed the city's premier performance venue for many years, and was an early home of the influential Manchester Union Leader, the state's major daily newspaper. The building was listed on the National Register of Historic Places in 1987.

The City Hall of Manchester, New Hampshire, is located at 908 Elm Street, the city's principal commercial thoroughfare. The brick-and-granite three-story structure was built in 1844-45 to a design by Boston architect Edward Shaw, and is a prominent early example of the Gothic Revival style in a civic building. It was listed on the National Register of Historic Places in 1975.

The New Hampshire State Union Armory is a historic armory building at 60 Pleasant Street in Manchester, New Hampshire. Built in 1904, this large brick building was the first armory building in the state, and is a distinct example of Romanesque architecture. The building was listed on the National Register of Historic Places in 1982.

The Old Post Office Block is a historic commercial building at 54-72 Hanover Street in Manchester, New Hampshire. Built in 1876, it is a local landmark of Victorian Italianate commercial architecture, serving as the main post office, and as a newspaper publishing house for many years. The building was listed on the National Register of Historic Places in 1986.

The Franklin Block is a historic commercial building at 75 Congress Street in downtown Portsmouth, New Hampshire. Built in 1879, this three-story brick building is the largest Victorian-era building standing in the city. It occupies the city block between Fleet Street and Vaughan Mall, a former street that is now a pedestrian mall. It was listed on the National Register of Historic Places in 1984.

The Laconia District Court is located at 26 Academy Street in Laconia, New Hampshire, in a Second Empire brick structure which was built by the city in 1886-87 to house its high school. It was designed by Frederick N. Footman of Boston, though preliminary designs had been obtained from Dow & Wheeler of Concord, New Hampshire. The building was listed on the National Register of Historic Places in 1982.

The Syndicate Block is a historic building located in La Porte City, Iowa, United States. A group of real estate investors known as the La Porte Improvement Company was responsible for the construction of this commercial block. The first four sections of the block were completed in 1891, and the fifth section in 1894. It is unknown why its address in 216 Main Street as it is adjacent to 212. It is also the largest commercial building in La Porte City. The investors continued to own and manage the property until 1919. The two-story brick structure features a unified architectural design and late Victorian styling. Brick pilasters surmounted with pinnacles divide each of the units. All of the windows on the second floor are round arched windows. Decorative brickwork is found on the parapet and cornice. A common entrance to the second floor units is found between 210 and 212. The cornice at this point has a stone name plaque that reads "Syndicate/Block/1891." Above 216 is a triangular pediment. While some of the storefronts have been altered the upper floor maintains its integrity. It was listed on the National Register of Historic Places in 2005.

The Samuel Edelman Apartments are a historic multifamily residential building at 97-103 Street in the Dorchester neighborhood of Boston, Massachusetts. It was built about 1908, during a period of major residential development of the area, and is a good example of Colonial Revival architecture in brick and stone. The building was listed on the National Register of Historic Places in 2013.





















