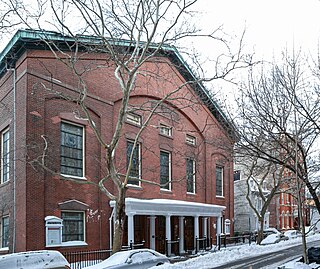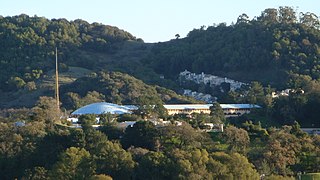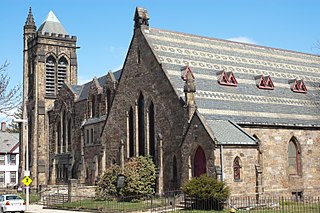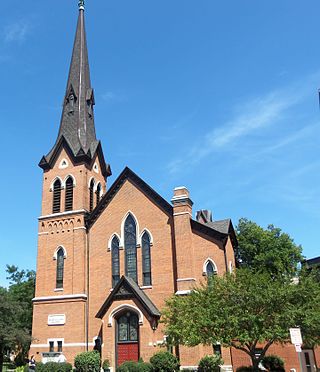
Plymouth Church is an historic church located at 57 Orange Street between Henry and Hicks Streets in the Brooklyn Heights neighborhood of Brooklyn, New York City; the Church House has the address 75 Hicks Street. The church was built in 1849–50 and was designed by Joseph C. Wells. Under the leadership of its first minister, Henry Ward Beecher, it became the foremost center of anti-slavery sentiment in the mid-19th century. It has been listed on the National Register of Historic Places since 1961, and has been a National Historic Landmark since 1966. It is part of the Brooklyn Heights Historic District, created by the New York City Landmarks Preservation Commission in 1965.

Frank Lloyd Wright Jr., commonly known as Lloyd Wright, was an American architect, active primarily in Los Angeles and Southern California. He was a landscape architect for various Los Angeles projects (1922–1924), provided the shells for the Hollywood Bowl (1926–1928), and produced the Swedenborg Memorial Chapel at Rancho Palos Verdes, California (1946–1971). His name is frequently confused with that of his more famous father, Frank Lloyd Wright.

Unity Temple is a Unitarian Universalist church in Oak Park, Illinois, and the home of the Unity Temple Unitarian Universalist Congregation. It was designed by the American architect Frank Lloyd Wright, and built between 1905 and 1908. Unity Temple is considered to be one of Wright's most important structures dating from the first decade of the twentieth century. Because of its consolidation of aesthetic intent and structure through use of a single material, reinforced concrete, Unity Temple is considered by many architects to be the first modern building in the world. This idea became of central importance to the modern architects who followed Wright, such as Ludwig Mies van der Rohe, and even the post-modernists, such as Frank Gehry. In 2019, along with seven other buildings designed by Wright in the 20th century, Unity Temple was added to the UNESCO World Heritage List.

The First Unitarian Society of Madison (FUS) is a Unitarian Universalist congregation in Shorewood Hills, Wisconsin. Its meeting house was designed by Frank Lloyd Wright and built by Marshall Erdman in 1949–1951, and has been designated a U.S. National Historic Landmark for its architecture. With over 1,000 members, it is one of the ten largest Unitarian Universalist congregations in the United States.

The Marin County Civic Center, designed by Frank Lloyd Wright, is located in San Rafael, California, United States. Groundbreaking for the Civic Center Administration Building took place in 1960, after Wright's death and under the watch of Wright's protégé, Aaron Green; it was completed in 1962. The Hall of Justice was begun in 1966 and completed in 1969. Veterans Memorial Auditorium opened in 1971, and the Exhibit Hall opened in 1976.

The Frank Lloyd Wright Home and Studio is a historic house and design studio in Oak Park, Illinois, which was designed and owned by architect Frank Lloyd Wright. First built in 1889 and added to over the years, the home and studio is furnished with original Wright-designed furniture and textiles. It has been restored by the Frank Lloyd Wright Preservation Trust to its appearance in 1909, the last year Wright lived there with his family. Here, Wright worked on his career and aesthetic in becoming one of the most influential architects of the 20th century.

Edgar A. Tafel was an American architect, best known as a disciple of Frank Lloyd Wright.
Eric Lloyd Wright was an American architect, son of Frank Lloyd Wright Jr. and the grandson of the famed Frank Lloyd Wright.

The Historic Park Inn Hotel and City National Bank are two adjacent commercial buildings located in downtown Mason City, Iowa, United States which were designed in the Prairie School style by the renowned architect Frank Lloyd Wright. Completed in 1910, the Park Inn Hotel is the last remaining Frank Lloyd Wright-designed hotel in the world, of the six for which he was the architect of record. The City National Bank is one of only two remaining Frank Lloyd Wright-designed banks in the world. It was the first Frank Lloyd Wright-designed project in the state of Iowa, and today carries both major architectural and historical significance. In 1999, the Park Inn Hotel was named on the Iowa Historic Preservation Alliance's Most Endangered Properties List.

The Eliot Congregational Church is a historic Congregational church at 56 Dale Street, at the corner of Walnut Avenue in the Roxbury neighborhood of Boston, Massachusetts.

The Fourth Universalist Society in the City of New York is a congregation within the Unitarian Universalist Association located on the Upper West Side of Manhattan. It is the last surviving of seven Universalist congregations in the city, founded on the belief of universal salvation that emphasized the love of God for all people. Today, the congregation is pluralistic and non-creedal, welcoming a diverse range of religious beliefs and practices and finding unity in a commitment to social justice.
Pilgrim Congregational Church may refer to:
Charles Allan Haertling was an American architect, whose works often combined elements of modernism and organic architecture. He is best known for his distinctive residential projects in and around Boulder and Denver, Colorado.

Congregational United Church of Christ is located in the downtown area of Iowa City, Iowa, United States near the campus of the University of Iowa. The congregation was organized in 1856 and the church building was listed on the National Register of Historic Places in 1973. In 2004 it was included as a contributing property in the Jefferson Street Historic District.

First Congregational Church of Austin, also known as Greater Holy Temple of God in Christ, is a historic church at 5701 West Midway Place in Chicago, Illinois. The church was built in 1905 for a Congregational assembly; it was later used by Seventh-Day Adventist, Roman Catholic, and Church of God in Christ congregations. A Chicago building permit was issued on August 15, 1905 according to the Chicago Tribune of August 16, 1905. Architect William Eugene Drummond, a student of Louis Sullivan and a sometime employee of Frank Lloyd Wright, designed the church in the Prairie School style; it is an unusual example of a Prairie School church and influenced Wright's Unity Temple which was designed after the original church burned on June 4, 1905. The one-story building consists of a tall central section with massive piers and a smaller section to either side. The entrance is recessed in the base of the central section; the doorway features lintels and posts that continue the building's rectilinear emphasis. Leaded glass windows are recessed in the spaces between the central section's piers.

Harold Eugene Wagoner was a prominent twentieth-century American ecclesiastical architect who designed many notable churches, including Coral Ridge Presbyterian and National Presbyterian, as well as helping design the interior of the United States Air Force Academy Cadet Chapel. His firm was entirely devoted to ecclesiastical work and had more than 500 commissions in 36 states. He was an instructor in architecture at the Drexel Institute of Technology for more than twenty years.

Pilgrim Uniting Church is a church in the heart of the City on Flinders Street, Adelaide in South Australia. It is a church of the Uniting Church in Australia.
The Danforth Chapel Program was funded by the Danforth Foundation, an organization created in 1927 by William H. Danforth, founder of the Ralston Purina Company, and his wife. The Danforth Foundation focused on national education philanthropy: providing scholarships to college students, supporting projects to revitalize the city of St. Louis, and funding the Danforth Chapels. The Danforth Foundation closed in 2011 with a gift of $70M to the Donald Danforth Plant Center, a research center that focuses on solving world hunger.

The First Unitarian Church of Rochester is a non-creedal church designed by Louis Kahn and completed in 1962. Kahn completed a major extension to the building in 1969. Another small addition was completed in 1996. It is located at 220 Winton Road South in Rochester, New York, U.S. The congregation it houses is a member of the Unitarian Universalist Association.

The Shrine of the Black Madonna of the Pan African Orthodox Christian Church, or more simply the Shrine of the Black Madonna, is a church building located at 7625 Linwood Street in Detroit, Michigan. It is significant for its association with civil rights leader Rev. Albert B. Cleage Jr., and as the location of many significant 20th century African American civil rights activities. The building was listed on the National Register of Historic Places in 2021.

















