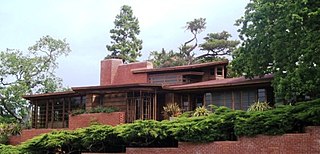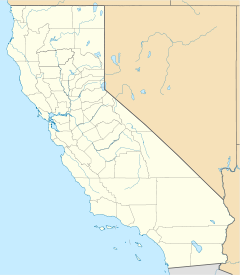
The E-Z Polish Factory is the only factory building designed by Frank Lloyd Wright and is located in Chicago, Illinois, United States at 3005 West Carroll Avenue. The E-Z Polish Company made polish for shoes and stoves. The building now serves as practice space for local bands and artists.

The Louis Sullivan Bungalow was a vacation home for noted architect Louis Sullivan on the Gulf Coast in Ocean Springs, Mississippi. It was listed on the National Register of Historic Places for its association with Sullivan and Frank Lloyd Wright, who both claimed credit for its design. It was built in the early 1890s and restored in the 1980s, but was destroyed by Hurricane Katrina in 2005.

Fasbender Clinic is a building in Hastings, Minnesota, United States, designed by Frank Lloyd Wright and constructed in 1957. It was listed on the National Register of Historic Places in 1979. It is just off Minnesota State Highway 55 at 801 Pine Street. It has a distinctive copper roof which extends almost to the ground around much of the exterior.

The Hanna–Honeycomb House, also known as simply the Hanna House, located on the Stanford University campus in Stanford, California, United States, was Frank Lloyd Wright's first work in the Bay Area and his first work with non-rectangular structures. The house was chosen by the American Institute of Architects as one of seventeen buildings by the architect to be retained as an example of his contribution to American culture. It was recognized as a National Historic Landmark on June 29, 1989.

The Foster House and Stable is a Japanese-influenced house at 12147 South Harvard Avenue in the West Pullman neighborhood of Chicago, Illinois, United States. The house was designed in 1900 by Frank Lloyd Wright as a summer home for Stephen A. Foster, an attorney who worked for real estate developer who helped to build this part of the West Pullman neighborhood. It was designated a Chicago Landmark on May 9, 1996.

The American System-Built Homes were modest houses designed by architect Frank Lloyd Wright. They were developed between 1912 and 1916 to fulfill his interest in affordable housing. Wright was devoted to the idea of providing beautiful yet affordable homes to the public. His firm produced over 960 drawings for the project, the largest number of drawings for any project in the Wright archives. The designs were standardized, and customers could choose from seven models. Because of this standardization, the lumber could be precut at the factory, thereby cutting down on both waste and the amount of skilled labor needed for construction. The buildings are often termed prefabricated homes, but they were not, since no parts of the homes were constructed off-site. The lumber was cut at the factory, packaged along with all other components, and delivered to the work site for construction. Some are located in a federal historic district in Milwaukee, Wisconsin, and others have been designated Chicago Landmarks in Chicago, Illinois.

The Edward C. Waller Apartments are located from 2840 to 2858 W. Walnut Street in Chicago, Illinois. They were designed by Frank Lloyd Wright and built in 1895 and named after Edward C. Waller, a prominent Chicago developer after the 1871 fire. Waller and Wright collaborated on the Waller apartments and the Francisco Terrace apartments to execute Waller's pioneering idea of subsidizing lower income housing. Each apartment was designed with a parlor, chamber (bedroom), dining room, kitchen, bathroom, and closets.

Massaro House is a residence inspired by famed architect Frank Lloyd Wright on privately owned Petre Island in Lake Mahopac, New York, roughly 50 miles north of New York city. The design and construction of the house has a complex history, due to the involvement Wright and its high cost. It was initially known as the "Chahroudi House", for the client who commissioned it, but after its completion in 2007 attained the name of the man who bought the designs and funded the construcion, Joseph Massaro. The association of Wright with the residence has been legally disputed by Frank Lloyd Wright Foundation.

Designed by Frank Lloyd Wright in 1953 and completed in 1954, the John and Syd Dobkins House is one of three Wright-designed Usonian houses in Canton, Ohio. Located farther east than the Nathan Rubin Residence and the Ellis A. Feiman House, it is set back from the road. It's a modest sized home with two bedrooms, and one and a half baths. Its distinctive geometric design module is based upon an equilateral triangle. The mortar in the deep red bricks was deeply raked to emphasize the horizontal.
Como Orchards Club, designed by Frank Lloyd Wright in 1909 and located near Darby, Montana, was part of a land development scheme inspired by the western railroad expansion.

The Jack Lamberson House, also known as the Maunu house, is a historic residence located in Oskaloosa, Iowa, United States. It is one of seven Frank Lloyd Wright-designed Usonian houses located in Iowa, and one of two that were constructed in Oskaloosa. Both were completed in 1951. The Lamberson house is unique from the other Iowa Usonians for its extensive use of 60º and 120º angles. It features a low, sweeping pitched roof that makes the house look deceptively large, yet it is the second smallest of Iowa's Usonians. It was listed on the National Register of Historic Places in 1988.

The 1905 Mary W. Adams House, is a Frank Lloyd Wright designed Prairie School home that was constructed in Highland Park, Illinois. The Adams House is a two-story home with three bedrooms and two bathrooms with a light stucco exterior and wooden trim that emphasizes the horizontal.

The Hoffman Auto Showroom was an automobile dealership at 430 Park Avenue in Midtown Manhattan, New York City. Designed by architect Frank Lloyd Wright for notable European importer Max Hoffman in 1954, the glass and steel 3,600-square-foot (330 m2) space was located on the ground floor of an office tower located between East 55th and 56th Streets. It was dominated by a sloping floor capable of displaying up to five automobiles.

Lockridge Medical Clinic was a historic building notable for its Prairie School-style design by Frank Lloyd Wright, located in Whitefish, Montana, United States. Originally built as a medical clinic in 1963, the building served a variety of other commercial purposes before it was demolished by its owners in 2018.

The Charles A. Brown House is a two-story home on 2420 Harrison Street, in Evanston, Illinois, designed in 1905 by American architect Frank Lloyd Wright.

The William E. Martin House is a Prairie style home designed in 1902 by American architect Frank Lloyd Wright in the Chicago suburb of Oak Park, Illinois, United States. W.E. Martin was inspired to commission Wright for a home after he and his brother, Darwin D. Martin drove around Oak Park looking at Wright's homes. After meeting with Wright, William Martin excitedly wrote his brother, "I've been—seen—talked to, admired, one of nature's noblemen—Frank Lloyd Wright."
The Lawrence Memorial Library was designed in Springfield, Illinois in 1905 by American architect Frank Lloyd Wright for client Susan Lawrence Dana. Wright had designed Susan Lawrence Dana's home, also in Springfield, in 1902–04.

The George Blossom House in Chicago was designed by architect Frank Lloyd Wright in 1892, while Wright was still working in the firm of Adler and Sullivan. As Wright was working as a draftsman for Adler and Sullivan, he was forbidden from taking outside commissions. He later referred to these designs as his "bootleg houses".

The Lake Mendota Boathouse was a recreational building and storage facility owned by the University of Wisconsin located on Lake Mendota in Madison, Wisconsin. It was designed and built by architect Frank Lloyd Wright after he was awarded the commission of the building in 1893 based on drawings he submitted to a competition held by the Madison Park and Pleasure Drive Association. The primary functions of the building were to store recreational equipment and to serve as a viewing deck for "boating events and races that took place on the lake."



















