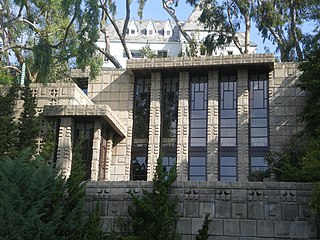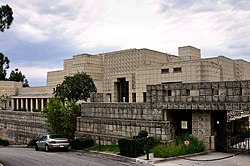
Fallingwater is a house designed by the architect Frank Lloyd Wright in 1935 in the Laurel Highlands of southwest Pennsylvania, about 70 miles (110 km) southeast of Pittsburgh in the United States. It is built partly over a waterfall on Bear Run in the Mill Run section of Stewart Township, Pennsylvania. The house was designed to serve as a weekend retreat for Liliane and Edgar J. Kaufmann, the owner of Pittsburgh's Kaufmann's Department Store.

The Frederick C. Robie House is a U.S. National Historic Landmark now on the campus of the University of Chicago in the South Side neighborhood of Hyde Park in Chicago, Illinois. Built between 1909 and 1910, the building was designed as a single family home by architect Frank Lloyd Wright. It is considered perhaps the finest example of Prairie School, the first architectural style considered uniquely American.

Frank Lloyd Wright Jr., commonly known as Lloyd Wright, was an American architect, active primarily in Los Angeles and Southern California. He was a landscape architect for various Los Angeles projects (1922–1924), provided the shells for the Hollywood Bowl (1926–1928), and produced the Swedenborg Memorial Chapel at Rancho Palos Verdes, California (1946–1971). His name is frequently confused with that of his more famous father, Frank Lloyd Wright.

Unity Temple is a Unitarian Universalist church in Oak Park, Illinois, and the home of the Unity Temple Unitarian Universalist Congregation. It was designed by the American architect Frank Lloyd Wright, and built between 1905 and 1908. Unity Temple is considered to be one of Wright's most important structures dating from the first decade of the twentieth century. Because of its consolidation of aesthetic intent and structure through use of a single material, reinforced concrete, Unity Temple is considered by many architects to be the first modern building in the world. This idea became of central importance to the modern architects who followed Wright, such as Ludwig Mies van der Rohe, and even the post-modernists, such as Frank Gehry. In 2019, along with seven other buildings designed by Wright in the 20th century, Unity Temple was added to the UNESCO World Heritage List.

The Aline Barnsdall Hollyhock House in the East Hollywood neighborhood of Los Angeles, California, was designed by Frank Lloyd Wright originally as a residence for oil heiress Aline Barnsdall. The building is now the centerpiece of the city's Barnsdall Art Park. In July 2019, along with seven other buildings designed by Wright in the 20th century, it was added to the UNESCO World Heritage List. It is the first time modern American architecture has been recognized on the World Heritage List. The Hollyhock House is noted for developing an influential architectural aesthetic, which combined indoor and outdoor living spaces.
Ronald Wayne Burkle is an American businessman. He is the co-founder and managing partner of The Yucaipa Companies, LLC, a private investment firm that specializes in U.S. companies in the distribution, logistics, food, retail, consumer, hospitality, entertainment, sports, and light industrial sectors.

The Eastern Columbia Building, also known as the Eastern Columbia Lofts, is a thirteen-story Art Deco building designed by Claud Beelman located at 849 S. Broadway in the Broadway Theater District of Downtown Los Angeles. It opened on September 12, 1930, after just nine months of construction. It was built at a cost of $1.25 million as the new headquarters and 39th store for the Eastern-Columbia Department Store, whose component Eastern and Columbia stores were founded by Adolph Sieroty and family. At the time of construction, the City of Los Angeles enforced a height limit of 150 feet (46 m), however the decorative clock tower was granted an exemption, allowing the clock a total height of 264 feet (80 m). J. V. McNeil Company was the general contractor.

The Frank Lloyd Wright Home and Studio is a historic house and design studio in Oak Park, Illinois, which was designed and owned by architect Frank Lloyd Wright. First built in 1889 and added to over the years, the home and studio is furnished with original Wright-designed furniture and textiles. It has been restored by the Frank Lloyd Wright Preservation Trust to its appearance in 1909, the last year Wright lived there with his family. Here, Wright worked on his career and aesthetic in becoming one of the most influential architects of the 20th century.

Maya Revival is a modern architectural style popular in the Americas during the 1920s and 1930s that drew inspiration from the architecture and iconography of pre-Columbian Mesoamerican cultures.

Child of the Sun is a collection of buildings designed by Frank Lloyd Wright on the campus of the Florida Southern College in Lakeland, Florida. The twelve original buildings were constructed between 1941 and 1958. Another of Wright's designs, a Usonian house originally intended for faculty housing, was completed in 2013, and is now part of the Sharp Family Tourism and Education Center. On March 2, 2012, it was designated a National Historic Landmark. The buildings are listed on the National Register of Historic Places, and together form the largest collection of buildings by the architect Frank Lloyd Wright.

The Emil Bach House is a Prairie style house in the Rogers Park neighborhood of Chicago, Illinois, United States that was designed by architect Frank Lloyd Wright. The house was built in 1915 for an admirer of Wright's work, Emil Bach, the co-owner of the Bach Brick Company. The house is representative of Wright's late Prairie style and is an expression of his creativity from a period just before his work shifted stylistic focus. The Bach House was declared a Chicago Landmark on September 28, 1977, and was added to the U.S. National Register of Historic Places on January 23, 1979.

The George Sturges House is a single-family house, designed by architect Frank Lloyd Wright and built for George D. Sturges in the Brentwood Heights neighborhood of Brentwood, Los Angeles, California. Designed and built in 1939, the one-story residence is fairly small compared to 21st century standards, 1,200 square feet (110 m2), but features a 21-foot panoramic deck. The home is made out of concrete, steel, brick and redwood. Wright hired Taliesin fellow John Lautner to oversee its construction.

Storer House is a Frank Lloyd Wright house in the Hollywood Hills of Los Angeles built in 1923. The structure is noteworthy as one of the four Mayan Revival style textile-block houses built by Wright in the Los Angeles area from 1922 to 1924.

The Samuel Freeman House is a Frank Lloyd Wright house in the Hollywood Hills of Los Angeles, California built in 1923. The house was listed on the National Register of Historic Places in 1971. The house is also listed as California Historical Landmark #1011 and as Los Angeles Historic-Cultural Monument #247.

John Sowden House, also known as the "Jaws House" or the "Franklin House", is a residence built in 1926 in the Los Feliz section of Los Angeles, California by Lloyd Wright. The house is noted for its use of ornamented textile blocks and for its striking facade, resembling either a Mayan temple or the gaping open mouth of a great white shark.

Millard House, also known as La Miniatura, is a textile block house designed by Frank Lloyd Wright and built in 1923 in Pasadena, California. It was listed on the National Register of Historic Places in 1976.

This is a list of the National Register of Historic Places listings in Pasadena, California.

The Walter L. Dodge House in West Hollywood, California, was an architecturally significant home, designed by Irving Gill in the Early Modern style. Though the Dodge House received significant recognition from architectural experts, it was targeted for redevelopment. A long preservation effort to shield it from the wrecking ball ultimately failed, ending with complete demolition in 1970. The Dodge House was replaced by apartments.
The textile block system is a unique structural building method created by Frank Lloyd Wright in the early 1920s. While the details changed over time, the basic concept involves patterned concrete blocks reinforced by steel rods, created by pouring concrete mixture into molds, thus enabling the repetition of form. The blocks are then stacked to build walls.
The Louis Fredrick House is a house designed by Frank Lloyd Wright at 19 W. County Line Road in Barrington, Illinois. The house was built in 1957 for Louis Fredrick, an affluent interior designer. The house's design is typical of Wright's later work, in which he adapted his Usonian design principles to larger homes for wealthier clients. Fredrick played a role in the design process as well, rejecting Wright's original plan on account of its concrete block walls and providing input on decisions such as coloring. The house's design includes a brick exterior, long horizontal window bands, a low roof covered with cedar shakes, and a large chimney.























