
Frank Lloyd Wright Sr. was an American architect, designer, writer, and educator. He designed more than 1,000 structures over a creative period of 70 years. Wright played a key role in the architectural movements of the twentieth century, influencing architects worldwide through his works and mentoring hundreds of apprentices in his Taliesin Fellowship. Wright believed in designing in harmony with humanity and the environment, a philosophy he called organic architecture. This philosophy was exemplified in Fallingwater (1935), which has been called "the best all-time work of American architecture".

Louis Henry Sullivan was an American architect, and has been called a "father of skyscrapers" and "father of modernism". He was an influential architect of the Chicago School, a mentor to Frank Lloyd Wright, and an inspiration to the Chicago group of architects who have come to be known as the Prairie School. Along with Wright and Henry Hobson Richardson, Sullivan is one of "the recognized trinity of American architecture." The phrase "form follows function" is attributed to him, although the idea was theorised by Viollet le Duc and others, that is, structure and function in architecture should be the sole determinants of form. In 1944, Sullivan was the second architect to posthumously receive the AIA Gold Medal.

The Hollywood Bowl is an amphitheatre and public park in the Hollywood Hills of Los Angeles, California. It was named one of the 10 best live music venues in the United States by Rolling Stone magazine in 2018. It was listed on the National Register of Historic Places in 2023.

The Arizona Biltmore is a historic resort located in Phoenix near 24th Street and Camelback Road. Designed by Albert Chase McArthur, it opened on February 23, 1929, as part of the Biltmore Hotel chain. Actors Clark Gable and Carole Lombard often stayed there and the Tequila sunrise cocktail was invented there. It is part of LXR Hotels & Resorts.
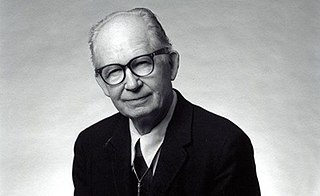
John Lloyd Wright was an American architect and toy inventor. Born in Oak Park, Illinois, Wright was the second-oldest son of famed architect Frank Lloyd Wright. John Lloyd Wright became estranged from his father in 1909 and subsequently left his home to join his brother on the West Coast. After unsuccessfully working a series of jobs, he decided to take up the profession of his father in 1912. Shortly afterward, he was able to reconnect with his father, who took John under his wing. Differences in opinion regarding the Imperial Hotel, Tokyo caused the pair to again become disunited.
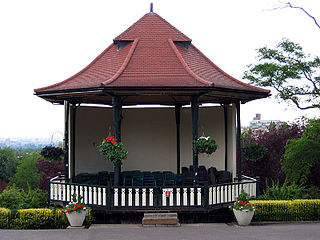
A bandstand is a circular, semicircular or polygonal structure set in a park, garden, pier, or indoor space, designed to accommodate musical bands performing concerts. A simple construction, it both creates an ornamental focal point and also serves acoustic requirements while providing shelter for the changeable weather, if outdoors. In form bandstands resemble ornamental European garden gazebos modeled on outdoor open-sided pavilions found in Asian countries from early times.

Taliesin is a house-studio complex located 2.5 miles (4.0 km) south of the village of Spring Green, Wisconsin, United States. Developed and occupied by American architect Frank Lloyd Wright, the 600-acre (240 ha) estate is an exemplar of the Prairie School of architecture. Wright began developing the estate in 1911 on land that previously belonged to his maternal family.

The Darwin D. Martin House is a historic house museum in Buffalo, New York. The property's buildings were designed by renowned architect Frank Lloyd Wright and built between 1903 and 1905. The house is considered to be one of the most important projects from Wright's Prairie School era.

Martha Bouton "Mamah" Borthwick was an American translator who had a romantic relationship with architect Frank Lloyd Wright, which ended when she was murdered. She and Wright were instrumental in bringing the ideas and writings of Swedish feminist Ellen Key to American audiences. Wright built his famous settlement called Taliesin in Wisconsin for her, in part, to shield her from aggressive reporters and the negative public sentiment surrounding their non-married status. Both had left their spouses and children in 1909 in order to live together and were the subject of relentless public censure. In 1914, a disturbed member of the staff at Taliesin suddenly went on a murder-suicide spree at the estate killing Borthwick, two of her children and others. Wright was away at the time.
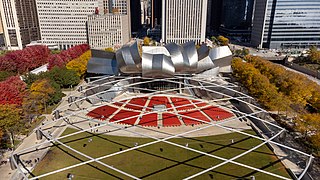
Jay Pritzker Pavilion, also known as Pritzker Pavilion or Pritzker Music Pavilion, is a bandshell in Millennium Park in the Loop community area of Chicago in Cook County, Illinois, United States. It is located on the south side of Randolph Street and east of the Chicago Landmark Historic Michigan Boulevard District. The pavilion was named after Jay Pritzker, whose family is known for owning Hyatt Hotels. The building was designed by architect Frank Gehry, who accepted the design commission in April 1999; the pavilion was constructed between June 1999 and July 2004, opening officially on July 16, 2004.

The E-Z Polish Factory, the only factory building designed by Frank Lloyd Wright, is located at 3005 West Carroll Avenue in Chicago, Illinois, United States. The E-Z Polish Company made polish for shoes and stoves. The building now serves as practice space for local bands and artists.
Richard W. Bock was a German-born American sculptor known for his collaborations with the American architect Frank Lloyd Wright. He was particularly known for his sculptural decorations for architecture and military memorials, along with the work he conducted alongside Wright.

The Graycliff estate was designed by Frank Lloyd Wright in 1926, and built between 1926 and 1931. It is approximately 17 miles southwest of downtown Buffalo, New York, at 6472 Old Lake Shore Road in the hamlet of Highland-on-the-Lake, with a mailing address of Derby. Situated on a bluff overlooking Lake Erie with sweeping views of downtown Buffalo and the Ontario shore, it is one of the most ambitious and extensive summer estates Wright designed. It is now fully restored and operates as a historic house museum, open for guided tours year round. There is also a summer Market at Graycliff, free and open to the public on select Thursday evenings. Graycliff Conservancy is run by Executive Director Anna Kaplan, who was hired in 2019.

The Nathan G. Moore House, also known as the Moore-Dugal Residence, is a house designed by Frank Lloyd Wright. The house was built one block south of Wright's home and studio at 333 Forest Avenue in the Chicago suburb of Oak Park, Illinois. It was originally completed in 1895 in the Tudor Revival style at the request of client Nathan Moore. Wright obliged his client's wishes, but long after disliked the house for its adherence to historical styles.
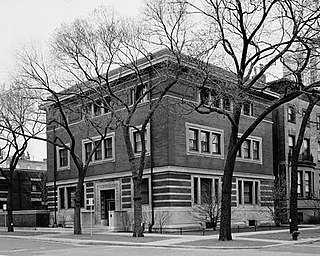
The Madlener House, also known as the Albert F. Madlener House, is a 20th-century mansion located in the Gold Coast neighborhood of Chicago, Illinois, USA. It is the work of architect Richard E. Schmidt (1865-1958) and designer Hugh M.G. Garden (1873-1961). Commissioned in 1901 and completed in 1902, the house was built as the residence for Albert Fridolin Madlener, a German-American brewery owner, and his wife, Elsa Seipp Madlener. Since 1963, it has been the headquarters of the Graham Foundation for Advanced Studies in the Fine Arts.

Herbert and Katherine Jacobs Second House, often called Jacobs II, is a historic house designed by Frank Lloyd Wright and built in 1946–1948 west of Madison, Wisconsin, United States. The house was the second of two that Wright designed for journalist Herbert Jacobs and his wife Katherine. Its design is unusual among Wright's works; he called the style the "Solar Hemicycle" due to its semicircular layout and use of natural materials and orientation to conserve solar energy. The house was added to the National Register of Historic Places in 1974 and declared a National Historic Landmark in 2003.
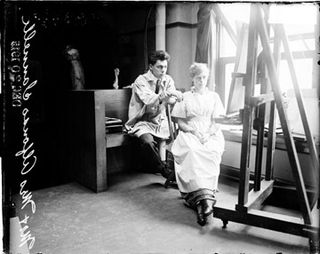
Alfonso Iannelli was an Italian-American sculptor, artist, and industrial designer.

Max Bendix was an American concert violinist, conductor, and teacher. He was the first concertmaster of the Chicago Symphony Orchestra and was also the concertmaster of the Metropolitan Opera orchestra. Bendix wrote several works for orchestra and some incidental music as well as songs. In 1899, the Musical Courier called Bendix "the finest American violinist".

The Harvey P. Sutton House, also known as the H.P. Sutton House, is a six-bedroom, 4,000-square-foot (370 m2) Frank Lloyd Wright designed Prairie School home at 602 Norris Avenue in McCook, Nebraska. Although the house is known by her husband's name, Eliza Sutton was the driving force behind the commissioning of Wright for the design in 1905–1907 and the construction of the house in 1907–1908.

Mrs. Clinton Walker House, also known as Cabin on the Rocks, is located on Carmel Point, near Carmel-by-the-Sea, California. The house was designed by Frank Lloyd Wright in 1948 and completed in 1952 for Mrs. Clinton "Della" Walker of Pebble Beach. It was listed on the National Register of Historic Places on November 17, 1977.




















