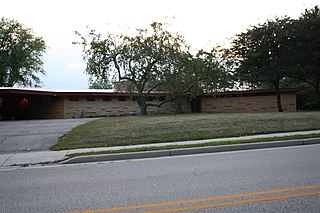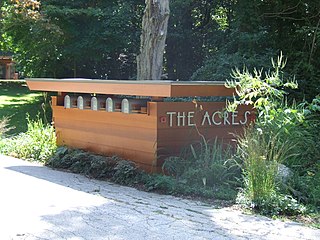
Frank Lloyd Wright was an American architect, interior designer, writer, and educator, whose creative period spanned more than 70 years, designing more than 1,000 structures, of which 532 were completed. Wright believed in designing structures that were in harmony with humanity and its environment, a philosophy he called organic architecture. This philosophy was best exemplified by Fallingwater (1935), which has been called "the best all-time work of American architecture." As a founder of organic architecture, Wright played a key role in the architectural movements of the twentieth century, influencing three generations of architects worldwide through his works.

Fallingwater is a house designed by architect Frank Lloyd Wright in 1935 in rural southwestern Pennsylvania, 43 miles (69 km) southeast of Pittsburgh. The house was built partly over a waterfall on Bear Run in the Mill Run section of Stewart Township, Fayette County, Pennsylvania, located in the Laurel Highlands of the Allegheny Mountains. The house was designed as a weekend home for the family of Liliane and Edgar J. Kaufmann Sr., owner of Kaufmann's Department Store.

Taliesin, sometimes known as Taliesin East, Taliesin Spring Green, or Taliesin North after 1937, was the estate of American architect Frank Lloyd Wright. Located 2.5 miles (4.0 km) south of the village of Spring Green, Wisconsin, United States, the 600-acre (240 ha) property was developed on land that originally belonged to Wright's maternal family.

The Pope–Leighey House, formerly known as the Loren Pope Residence, is a suburban home in Virginia designed by American architect Frank Lloyd Wright. The house, which belongs to the National Trust for Historic Preservation, has been relocated twice and sits on the grounds of Woodlawn Plantation, Alexandria, Virginia. Along with the Andrew B. Cooke House and the Luis Marden House, it is one of the three homes in Virginia designed by Frank Lloyd Wright.

The Gerald B. and Beverley Tonkens House, also known as the Tonkens House, is a single story private residence, designed by American architect Frank Lloyd Wright in 1954. The house was commissioned by Gerald B. Tonkens and his first wife Rosalie. It is located in Amberley Village, a village in Hamilton County, Ohio.

The K. C. DeRhodes House was built for newlyweds Laura Caskey Bowsher DeRhodes and Kersey C. DeRhodes in 1906 by Frank Lloyd Wright. It is a Prairie style home located at 715 West Washington Avenue in South Bend, Indiana. The home has been carefully restored by its current owners over more than two decades and remains in private ownership. It is one of two Wright homes in South Bend, the other being the Herman T. Mossberg Residence.

In 1949, Robert and Rae Levin worked with Frank Lloyd Wright to build a house in Kalamazoo, Michigan. It was the first house to be built in Parkwyn Village, a planned community of Usonian houses. Usonia is a word used by Frank Lloyd Wright and refers to the residents of the United States Of North America. Those houses were meant for the common man at that time. The finished house was constructed of textile blocks, big windows and skylights, built-in furniture, and a mix of shallow and grand sloping ceilings. Wright designed the house to be connected closely to nature.

The Bachman-Wilson House, built in and originally located in Millstone, in Somerset County, New Jersey, United States, was originally designed by Frank Lloyd Wright in 1954 for Abraham Wilson and his first wife, Gloria Bachman. Ms. Bachman's brother, Marvin, had studied with Wright at Taliesin West, his home and studio in Scottsdale, Arizona. In 2014 the house was acquired by the Crystal Bridges Museum of American Art in Bentonville, Arkansas and has been relocated in its entirety to the museum's campus.

The E. Clarke and Julia Arnold House is a Frank Lloyd Wright designed Usonian home in Columbus, Wisconsin, United States.

The Seamour and Gerte Shavin House is a Frank Lloyd Wright designed Usonian home in Chattanooga, Tennessee. The house was added to the National Register of Historic Places in 1993.

The Clarence Sondern House is a historic residence located at 3600 Belleview Ave in the Roanoke neighborhood of Kansas City, Missouri. It is also known as the Sondern-Adler House.

Throughout his career, Frank Lloyd Wright was interested in mass production of housing. In 1954, he discovered that Marshall Erdman, who contracted the First Unitarian Society of Madison, was selling modest prefabricated homes. Wright offered to design better prefabs, ones that he believed could be marketed for $15,000, which was half as much as Marshall Erdman and Associates, Inc. (ME&A) were charging for their own version. Wright didn't do much on the project until late 1955, but by spring of 1956 he had final plans for three Usonian-type homes to be built exclusively by ME&A. The December 1956 issue of House & Home Magazine featured the Wright designed Marshall Erdman Prefab Houses and included Marshall in the cover story. No examples of Prefab #3 were ever built.

The Gregor S. and Elizabeth B. Affleck House, also known as the Affleck House, is a Frank Lloyd Wright designed Usonian home in Bloomfield Hills, Michigan in Metro Detroit. It is one of only about 25 pre-World War II Usonians to be built. It is currently owned by Lawrence Technological University. The house was listed on the National Register of Historic Places on October 3, 1985.

Duey and Julia Wright House is a Frank Lloyd Wright designed Usonian home that was constructed on a bluff above the Wisconsin River in Wausau, Wisconsin in 1958. Viewed from the sky, the house resembles a musical note. The client owned a Wausau music store. The home also has perforated boards on the clerestories "represent the rhythm of Beethoven's Fifth Symphony Allegro con brio first theme." A photograph showing the perforated panels is in the web page on the National Register application.

The Paul J. and Ida Trier House is a historic building located in Johnston, Iowa, United States. It is a Frank Lloyd Wright designed Usonian home that was constructed in 1958. It was the last of seven Wright Usonians built in Iowa. While it is now located in a residential area, it was constructed in an area surrounded by rural farmland. The Trier house is a variation on the 1953 Exhibition House at the Solomon R. Guggenheim Museum in New York. The north wing of the house was designed by Taliesin Associates and built in 1967. It was originally the carport, which was enclosed for a playroom. The present carport on the front and an extension of the shop was added at the same time.

The Melvyn Maxwell Smith and Sara Stein Smith House, also known as MyHaven, is a Frank Lloyd Wright designed Usonian home that was constructed in Bloomfield Hills, Michigan in 1949 and 1950. The owners were two public school teachers living on a tight budget. The 1957 landscape design is by Thomas Dolliver Church. The home is now on the National Register of Historic Places.

The Acres, also known as Galesburg Country Homes, is a naturalistic residential plat designed by Frank Lloyd Wright in Charleston Township, Michigan. It was listed on the National Register of Historic Places in 2004.
The 20th-Century Architecture of Frank Lloyd Wright is a UNESCO World Heritage Site consisting of a selection of eight buildings across the United States that were designed by American architect Frank Lloyd Wright. These sites demonstrate his philosophy of organic architecture, designing structures that were in harmony with humanity and its environment. Wright's work had an international influence on the development of architecture in the 20th century.

The John C. Pew House, also known as the Ruth and John C. Pew House, is located at 3650 Lake Mendota Drive, Shorewood Hills, Wisconsin. It was designed by American architect, Frank Lloyd Wright in 1938 for research chemist John Pew and his wife, Ruth. Built on a narrow lot, the two-story home steps down the sloping hill to the shore of Madison's Lake Mendota. A home in Wright's Usonian style, the building was meant to be economical: its cost was US$8,750. Construction was supervised by a member of Wright's Taliesin Fellowship, William Wesley "Wes" Peters. Peters said to Wright about the building that, "I guess you can call the Pew house a poor man's Fallingwater." To which Wright was to have replied, "No, Fallingwater is the rich man's Pew House."
John "Jack" Henry Howe (1913–1997) was an American architect who started as an apprentice in 1932 under American architect Frank Lloyd Wright in Wright's Taliesin Fellowship. He was Wright's head draftsman from the late 1930s until Wright's death in 1959, left the Taliesin Fellowship in 1964, and, beginning in 1967, opened an architectural practice in Minneapolis, Minnesota. He died in California in 1997.



















