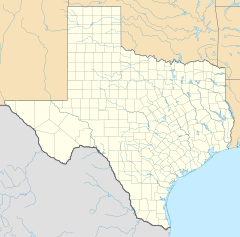
The Pope–Leighey House, formerly known as the Loren Pope Residence, is a suburban home in Virginia designed by American architect Frank Lloyd Wright. The house, which belongs to the National Trust for Historic Preservation, has been relocated twice and sits on the grounds of Woodlawn Plantation, Alexandria, Virginia. Along with the Andrew B. Cooke House and the Luis Marden House, it is one of the three homes in Virginia designed by Wright.

The Weltzheimer/Johnson House is a Usonian style house designed by Frank Lloyd Wright in Oberlin, Ohio. It was constructed in 1948 and 1949. Now owned by Oberlin College, it is operated as part of the Allen Memorial Art Museum. The house was originally named the Charles Weltzheimer Residence.

The Gerald B. and Beverley Tonkens House, also known as the Tonkens House, is a single story private residence designed by American architect Frank Lloyd Wright in 1954. The house was commissioned by Gerald B. Tonkens and his first wife Rosalie. It is located in Amberley Village, a village in Hamilton County, Ohio.

Herbert and Katherine Jacobs First House, commonly referred to as Jacobs I, is a single family home located at 441 Toepfer Avenue in Madison, Wisconsin, United States. Designed by noted American architect Frank Lloyd Wright, it was constructed in 1937 and is considered by most to be the first Usonian home. It was designated a National Historic Landmark in 2003. The house and seven other properties by Wright were inscribed on the World Heritage List under the title "The 20th-Century Architecture of Frank Lloyd Wright" in July 2019.
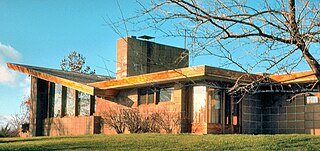
Robert and Rae Levin House, also Robert Levin House and Robert Levin Residence, is a single-family home in Kalamazoo, Michigan and designed by Frank Lloyd Wright.
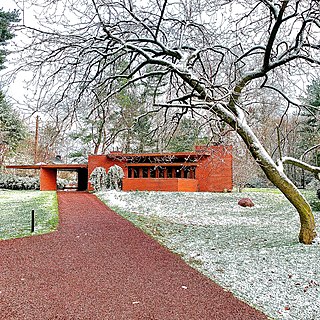
The Stuart Richardson House (affectionately named 'Scherzo' by Frank Lloyd Wright) in Glen Ridge, Essex County, New Jersey, United States, was built in 1951 for Stuart Richardson (an actuary) and his wife Elisabeth. The Richardsons, with their two daughters Margot and Edith, moved in on October 23, 1951, and owned the house until 1970. It is one of Wright's "Usonian" homes, designed to be functional houses for people of average means. The primary building construction materials employed in the design of the house were red brick, old growth tidewater cypress wood, and glass on a Cherokee red radiant heated concrete floor mat.
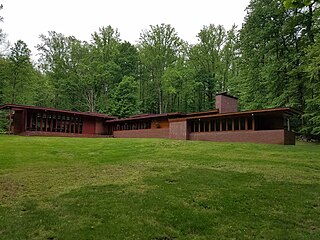
The James B. Christie House is a large, flat-roofed Usonian on a wooded site in Bernardsville, in Somerset County, New Jersey, United States. The Christie House, built in 1940, is Frank Lloyd Wright's oldest and, at 2,000 square feet (190 m2), Wright's largest house in New Jersey. The residence has one story and is made of brick, cypress, and redwood.

The Toufic H. Kalil House is a house museum in the North End neighborhood of Manchester, New Hampshire, designed by Frank Lloyd Wright in 1955. The Usonian Automatic design of this house allowed Wright to meet the requirements of Dr. Toufic and Mildred Kalil, a Lebanese professional couple. Wright used the term Usonian Automatic to describe the design of economical Usonian style houses constructed of modular concrete blocks. This house illustrates Wright's creative use of this inexpensive material.

The Suntop Homes, also known under the early name of The Ardmore Experiment, were quadruple residences located in Ardmore, Pennsylvania, and based largely upon the 1935 conceptual Broadacre City model of the minimum houses. The design was commissioned by Otto Tod Mallery of the Tod Company in 1938 in an attempt to set a new standard for the entry-level housing market in the United States and to increase single-family dwelling density in the suburbs. In cooperation with Frank Lloyd Wright, the Tod Company secured a patent for the unique design, intending to sell development rights for Suntops across the country.

The Don M. Stromquist House, designed by Frank Lloyd Wright, is located on a ten-acre site in Bountiful, Utah. At an altitude of 6,000 feet (1,800 m), it consists of the main house, an office/laboratory/garage annex, a gardener's shed and a barn. It is sited halfway down an arroyo or canyon wall. The house has an endless view of the Great Salt Lake and Antelope Island.

The Maynard Buehler House in Orinda, California is a 4,000 square feet Usonian home designed by Frank Lloyd Wright in 1948 for Katherine Z. "Katie" and Maynard P. Buehler. Since 2016 the house has been used as a venue for weddings, after being featured in Vogue magazine.
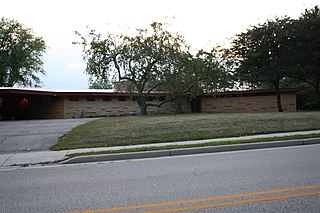
The E. Clarke and Julia Arnold House is a Frank Lloyd Wright designed Usonian home in Columbus, Wisconsin, United States.

The John Gillin Residence is a large single-story Usonian house, designed by Frank Lloyd Wright in 1950 and built in Dallas, Texas, in 1958. The Gillin House is Wright's only residential project in Dallas. Gillin, a successful oilman, geophysicist and electronics "gadgeteer", commissioned Wright to design a work of art that would also be suitable for living and entertaining. A self-made man, Wright respected him and allowed him to design many details including all door hardware, the stainless steel kitchenettes and even the diving board support.
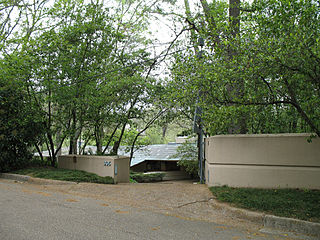
Fountainhead is a historic house located at 306 Glenway Drive in Jackson, Mississippi.

Throughout his career, Frank Lloyd Wright was interested in mass production of housing. In 1954, he discovered that Marshall Erdman, who contracted the First Unitarian Society of Madison, was selling modest prefabricated homes. Wright offered to design better prefabs, ones that he believed could be marketed for $15,000, which was half as much as Marshall Erdman and Associates, Inc. (ME&A) were charging for their own version. Wright didn't do much on the project until late 1955, but by spring of 1956 he had final plans for three Usonian-type homes to be built exclusively by ME&A. The December 1956 issue of House & Home Magazine featured the Wright designed Marshall Erdman Prefab Houses and included Marshall in the cover story. No examples of Prefab #3 were ever built.

The Gregor S. and Elizabeth B. Affleck House, also known as the Affleck House, is a Frank Lloyd Wright designed Usonian home in Bloomfield Hills, Michigan in Metro Detroit. It is one of only about 25 pre-World War II Usonians to be built. It is owned by Lawrence Technological University. The house was listed on the National Register of Historic Places on October 3, 1985.

The Goetsch–Winckler House is a building that was designed by Frank Lloyd Wright, built in 1940. It is located at 2410 Hulett Road, Okemos, Michigan. The house is an example of Wright's later Usonian architectural style, and it is considered to be one of the most elegant. The house was added to the National Register of Historic Places in 1995 and is #95001423.

The Paul J. and Ida Trier House is a historic building located in Johnston, Iowa, United States. It is a Frank Lloyd Wright designed Usonian home that was constructed in 1958. It was the last of seven Wright Usonians built in Iowa. While it is now located in a residential area, it was constructed in an area surrounded by rural farmland. The Trier house is a variation on the 1953 Exhibition House at the Solomon R. Guggenheim Museum in New York. The north wing of the house was designed by Taliesin Associates and built in 1967. It was originally the carport, which was enclosed for a playroom. The present carport on the front and an extension of the shop was added at the same time.

Mrs. Clinton Walker House, also known as Cabin on the Rocks, is located on Carmel Point, near Carmel-by-the-Sea, California. It has the appearance of a ship with a bow cutting through the waves. The house was designed by Frank Lloyd Wright in 1948 and completed in 1952 for Mrs. Clinton "Della" Walker of Pebble Beach. It was listed on the National Register of Historic Places in 1977.

