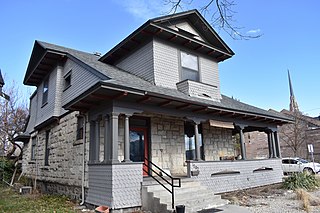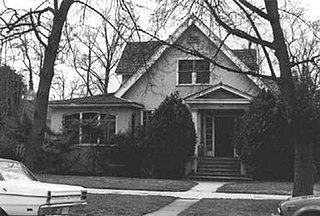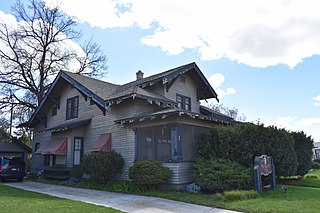
Walter E. Pierce was a prominent real estate speculator in Boise City, Idaho, USA, in the late 19th century and in the first half of the 20th century. Pierce served as mayor of Boise City 1895-97 as it evolved from being a frontier community to being a modern town.

The Mrs. A.F. Rossi House in Boise, Idaho, is a one-story cottage in the Colonial Revival style with "proto-bungaloid" elements. The house was designed by Tourtellotte & Co. and constructed in 1906. Its prominent feature is an outset, left front center porch. In 1982, the house was added to the National Register of Historic Places.

The Willis Mickle House in Boise, Idaho, is a 1+1⁄2-story Queen Anne cottage designed by Tourtellotte & Co. and constructed in 1898. The house features a prominent, left front facing gable with dormer that rises above a right front porch. The first floor outer walls are of random course Boise sandstone. The house was listed on the National Register of Historic Places in 1982.

The R.K. Davis House in Boise, Idaho, is a 2-story Queen Anne style house designed by Tourtellotte & Co. and constructed in 1906. The house features Classical Revival elements, including a pedimented portico with Tuscan columns. Architectural drawings for the house indicated a Bungalow design, but the plan changed during construction to a more formal design that incorporates Queen Anne, Classical Revival, and Colonial Revival details, possibly to blend the house with older homes on the street. The house was listed on the National Register of Historic Places in 1982.

The J.N. Wallace House in Boise, Idaho, is a 2-story, shingled Colonial Revival house designed by Tourtellotte & Co. and constructed in 1903. The first floor features a veneer of random course sandstone, and shingles of various shapes decorate the wraparound porch and the second floor. Deep, pedimented gables with dormer and dimple windows characterize the roof. Outer walls on the porch and second floor are flared. The house was added to the National Register of Historic Places in 1982.

The Emerson and Lucretia Sensenig House, also known as the Marjorie Vogel House, is a 2+1⁄2-story Foursquare house in Boise, Idaho, designed by Watson Vernon and constructed in 1905. The house features a hip roof with centered dormers and a half hip roof over a prominent, wraparound porch. Porch and first-floor walls are brick, and second-floor walls are covered with square shingle veneer. A second-story shadow box with four posts is inset to the left of a Palladian style window, emphasized by three curved rows of shingles. The house was added to the National Register of Historic Places in 1997.

The Fred Hottes House in Boise, Idaho, is a 2-story, sandstone and shingle Colonial Revival house designed by Tourtellotte & Co. and constructed in 1908. The house features a cross facade porch and a prominent, pedimented front gable. The house was added to the National Register of Historic Places in 1982.

The Artesian Water Co. Pumphouse and Wells in Boise, Idaho, include a rectangular building, 27 feet by 50 feet, with battered walls that conform to the inward slope of two drill derricks which supported the original structure. The building houses two pumps that circulate geothermally heated water from wells installed in 1890. Natural hot water from the pumphouse was piped to residential and commercial customers beginning in the 1890s.

The H.A. Schmelzel House in Boise, Idaho, is a 1+1⁄2-story bungalow designed by Tourtellotte & Co. and constructed in 1906. It features Colonial Revival details, including flared eaves and an offset porch. First floor walls are veneered with random course sandstone, and front and side gables are covered with square shingles. Square shingles also cover the outer porch walls. The house is considered the first example of a bungalow in the architectural thematic group of John E. Tourtellotte. It was added to the National Register of Historic Places in 1982.

The H.C. Burnett House in Boise, Idaho is a one-story Colonial Revival house designed by Tourtellotte & Hummel and constructed by contractor J.O. Jordan in 1924. The house features a centered portico with a gabled barrel vault and Tuscan columns with pilasters at the front exposure. Bisected attic lunettes decorate lateral gables. The house was added to the National Register of Historic Places in 1982.

The Joseph Kinney Mausoleum at Morris Hill Cemetery in Boise, Idaho, is a Classical Revival entombment designed by Tourtellotte & Co. and constructed in 1905. The structure is made of granite and features a Doric portico with bronze doors below a recessed pediment with a simple stone carving. Corner pilasters frame two side windows. The mausoleum was added to the National Register of Historic Places in 1982.

The Thomas E. Logan House in Boise, Idaho, is a 1-story adobe structure measuring 32 feet by 22 feet and constructed prior to 1868. The house is Boise's earliest surviving mud brick dwelling, with walls 14 inches thick, set in mud mortar. Mud plaster 3⁄4-inch thick was applied to the interior walls, and a top coat of lime plaster was applied sometime later; the first coat of oil base paint was applied before 1872.

The Alva Fleharty House in Boise, Idaho, is a 1+1⁄2-story Queen Ann house designed by Tourtellotte & Co. and constructed by H.A. Palmer and Harrison Bryan in 1902. The house reveals a shingle style influence in its gables and front, 2-story beveled bay. It was added to the National Register of Historic Places in 1982.

The W.A. Simpson House in Boise, Idaho, is a 2-story Bungalow designed by Tourtellotte & Co. and constructed in 1909. Sandstone veneer covers first floor outer walls, and the second floor is veneered in stucco. The house shows a Tudor Revival influence with half-timber decorations above the sandstone. An attic dormer faces the 10th Street exposure, and the roof depends on a single, lateral ridgebeam. The house was added to the National Register of Historic Places in 1982.

The Marion Allsup House in Boise, Idaho, was a 1-story, 5-room cottage designed by Tourtellotte & Co. and constructed in 1901. The house featured Colonial Revival or Neoclassical details, including narrow shiplap siding, a cross facade porch, and a pyramid roof. The Allsup House was the least elaborate design of all surviving houses from the Tourtellotte thematic group. The house was added to the National Register of Historic Places (NRHP) in 1982. The Allsup House either was demolished or renovated after its nomination and listing on the NRHP, and the current 2-story house at the site retains no similarity to the modest 1901 design drawn by Tourtellotte & Co.

The H.H. Bryant Garage in Boise, Idaho, was a 2-story brick building designed by Tourtellotte & Hummel and constructed by contractor J.O. Jordan in 1917. The garage, also known as the Ford Building, originally was a showroom and service center for Ford cars and trucks. The building featured nine window bays on Front Street and seven bays on 11th Street, and the bays were separated by ornamented, stone capped pilasters that terminated at the second floor roof and well below the flat parapet. Parapet crests over the corner bays featured outset coping and notched shoulders. The building was added to the National Register of Historic Places (NRHP) in 1982. The building was demolished in 1990.

The W. Scott Neal House in Boise, Idaho, was a 1+1⁄2-story Queen Anne cottage designed by John E. Tourtellotte and constructed in 1897. The house was remodeled by Tourtellotte & Co. prior to 1910, and it was remodeled by Tourtellotte & Hummel in 1914. Tourtellotte & Hummel added a garage in 1916. The house was added to the National Register of Historic Places (NRHP) in 1982. After its listing on the NRHP, the house either was moved or demolished in the 1990s to accommodate an expansion of St. Luke's Boise Medical Center.

The Clara Hill House in Meridian, Idaho, is a 1+1⁄2-story Craftsman Bungalow constructed in 1919–20. The house features an enclosed porch facing North Main Street, with a front facing gabled dormer above and behind the porch. The lateral ridge beam extends beyond left and right dormered gables. First floor exterior walls are clad in weatherboard, and gable walls are covered in wood shingles. The house was added to the National Register of Historic Places in 2006.

The E.F. Hunt House in Meridian, Idaho, USA, is a 1½-story Craftsman bungalow designed by Tourtellotte & Hummel and constructed in 1913. The house has an unusual roof design, with a lateral ridgebeam extending beyond left and right gables, hip roofs on either side of a prominent, front facing gable, and a lower hip roof above a cross facade porch. Double notch rafters project from lateral eaves and from cantilevered window bays with shed roofs below the side facing gables. Narrow clapboard siding covers exterior walls. The front porch is supported by square posts with geometric, dropped caps. Tourtellotte & Hummel had used the square post decorations in other Bungalow houses, and a more elaborate example is found on the porch of the William Sidenfaden House (1912) in Boise. The house was added to the National Register of Historic Places in 1982.

Firebird Raceway is a motorsport racing venue in the western United States, near Eagle, Idaho, in the Boise metropolitan area. The raceway opened 55 years ago in 1968 under management of racing enthusiasts Bill and Ellanor New, and it has remained under ownership of the New family.






















