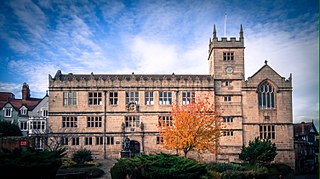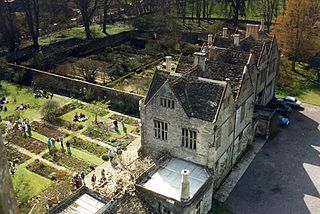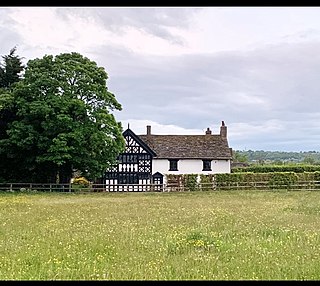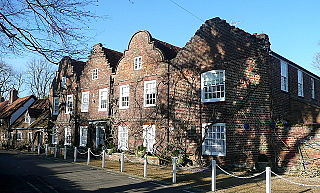
Richmond Green is a recreation area near the centre of Richmond, a town of about 20,000 inhabitants situated in south-west London. Owned by the Crown Estate, it is leased to the London Borough of Richmond upon Thames. The Green, which has been described as "one of the most beautiful urban greens surviving anywhere in England", is roughly square in shape and its open grassland, framed with broadleaf trees, extends to roughly twelve acres. On the north-east side there is also a smaller open space called Little Green. Richmond Green and Little Green are overlooked by a mixture of period townhouses, historic buildings and municipal and commercial establishments including the Richmond Lending Library and Richmond Theatre.

Bramshill House, in Bramshill, northeast Hampshire, England, is one of the largest and most important Jacobean prodigy house mansions in England. It was built in the early 17th century by the 11th Baron Zouche of Harringworth but was partly destroyed by fire a few years later. The design shows the influence of the Italian Renaissance, which became popular in England during the late 16th century. The house was designated a Grade I listed building in 1952.

Appleby Castle is in the town of Appleby-in-Westmorland overlooking the River Eden. It consists of a 12th-century castle keep which is known as Caesar's Tower, and a mansion house. These, together with their associated buildings, are set in a courtyard surrounded by curtain walls. Caesar's Tower and the mansion house are each recorded in the National Heritage List for England as a designated Grade I listed building. The uninhabited parts of the castle are a scheduled ancient monument.

King Street is a 17th-century street in the historic city centre of Bristol, England.

Monkton Farleigh Manor is a Grade I listed country house close to the village of Monkton Farleigh in Wiltshire, England. Built on the site of a Cluniac priory founded in 1125, the house is about 3 miles (5 km) northwest of Bradford-on-Avon and 4 miles (6 km) east of the city of Bath.

Adlington Hall is a country house near Adlington, Cheshire. The oldest part of the existing building, the Great Hall, was constructed between 1480 and 1505; the east wing was added in 1581. The Legh family has lived in the hall and in previous buildings on the same site since the early 14th century. After the house was occupied by Parliamentary forces during the Civil War, changes were made to the north wing, including encasing the Great Hall in brick, inserting windows, and installing an organ in the Great Hall. In the 18th century the house was inherited by Charles Legh who organised a series of major changes. These included building a new west wing, which incorporated a ballroom, and a south wing with a large portico. It is possible that Charles Legh himself was the architect for these additions. He also played a large part in planning and designing the gardens, woodland and parkland, which included a number of buildings of various types, including a bridge known as the Chinese Bridge that carried a summerhouse.

St Nicholas Church is in the village of Burton, Ellesmere Port and Neston, Cheshire, England. It is recorded in the National Heritage List for England as a designated Grade II* listed building. It is an active Anglican parish church in the diocese of Chester, the archdeaconry of Chester and the deanery of Wirral South. Its benefice is combined with that of St Michael, Shotwick.

Lower Carden Hall is a historic house in the civil parish of Carden, Cheshire, England. It is recorded in the National Heritage List for England as a designated Grade I listed building.

Shrewsbury Library is housed in a Grade I listed building situated on Castle Gates near Shrewsbury Castle. The site was the home of Shrewsbury School from 1550 until 1882. The buildings were handed over to the town in 1882 and a free library and museum were opened by the Corporation of Shrewsbury utilizing the building in 1885. The library was moved temporarily to Raven Meadows in 1976 while the site on Castle Gates underwent extensive restorations. The library was re-opened in 1983 by Princess Margaret.

Mells Manor at Mells, Somerset, England, was built in the 16th century for Edward Horner, altered in the 17th century, partially demolished around 1780, and restored by Sir Edwin Lutyens in the 20th century. The house, along with the garden walls, has been designated as a Grade I listed building, and is closely associated with the adjacent Church of St Andrew. The gardens are listed, Grade I, on the Register of Historic Parks and Gardens of special historic interest in England.

Saighton Grange originated as a monastic grange. It was later converted into a country house and, as of 2013, the building is used as a school. It is located in Saighton, Cheshire, England. The only surviving part of the monastic grange is the gatehouse, which is recorded in the National Heritage List for England as a designated Grade I listed building, and is one of only two surviving monastic manorial buildings in Cheshire, the other being Ince Manor. The rest of the building is listed at Grade II, as is its chapel.

Downe House is a Grade II listed house on Richmond Hill, in the London Borough of Richmond upon Thames, which has been occupied by playwright Richard Brinsley Sheridan, The Rolling Stones' lead vocalist Mick Jagger and model Jerry Hall.

Duddon Old Hall is a country house in the village of Duddon, Cheshire, England. It dates from the later part of the 16th century, the house was in the ownership of the Done family at this time. Alterations and additions were made in the early 19th century, and later in the century the timber framing was restored in 1903–4 and these works may be associated to local architect John Douglas of Chester. The timber framing was most recently extensively repaired between September 2021 and April 2022. It is constructed partly in timber-framing, and partly in brick, on a stone plinth. It is roofed partly in stone-slate, and partly in Welsh slate. The plan consists of a hall with a cross wing. The house is in two storeys, and its south front has four bays. The bay at the left end is timber-framed; it projects and has a gable with a bargeboard. The architectural historian Nikolaus Pevsner comments that the black-and-white decoration of this bay is "very rich". It consists of studding in the ground floor, lozenges and shaped balusters in the upper floor, and lozenges and serpentine struts in the gable. In the adjacent bay is a wooden doorcase with a triangular pediment. All the windows are casements. Internally, the main chamber is in the cross wing, which is open to the roof. The house is recorded in the National Heritage List for England as a designated Grade II listed building. To the northeast of the house is a 16th-century barn, constructed in timber-framing with brick infill, which is also listed at Grade II.

Lower Kinnerton Hall, also known as Bridge Farmhouse, stands adjacent to the England-Wales border to the west of the village of Lower Kinnerton, Cheshire, England. The house is dated 1685, and carries the initials TTET. Attached to it is a shippon (cattle-shed) dating from the 18th century. A wing was added to the rear in the 19th century. The house is constructed in brown brick with stone dressings, and has a slated roof. It is in two storeys and its entrance front has five bays. There are three large Dutch gables on the entrance front, and another on the north face, each with reverse-curved scrolls supporting pediments. The windows are casements. At the rear of the house is a semi-hexagonal bay window and a timber-framed porch. The shippon is also in two storeys, and constructed in brick with slate roofs. Also at the rear of the house is a cobbled courtyard. The architectural historian Nikolaus Pevsner describes the building as "quite an impressive house". The house and attached shippon are recorded in the National Heritage List for England as a designated Grade II listed building.
Otham Manor, previously known as Wardes, is a late 14th-century manor house in Otham, Kent.

Hills House is a 17th-century residence located on the Village Road in Denham, Buckinghamshire, England. In the late 1930s and early 1940s, it was the home of actress Merle Oberon and her husband, the film producer Sir Alexander Korda. In 1975 the house was purchased by Sir John and Lady Mills.

St Mary's Church in the village of Downe, Bromley is the Church of England Parish Church for the parish of Downe. It is a Grade II* listed building, which dates from the 13th century. The church is dedicated to either St Mary the Virgin or St Mary Magdalene.

The Red Lion is a Grade II listed public house at Royal Lane, Hillingdon, London.

The Lamb and Flag is a Grade II listed public house at Rose Street, Covent Garden, London, WC2.

Kensington New Town is an area of housing in Kensington, London, which was developed in the early 19th century. It lies to the south of Kensington High Street and to the southwest of Kensington Gardens.




















