
Palace of Fontainebleau or Château de Fontainebleau, located 55 kilometers southeast of the center of Paris, in the commune of Fontainebleau, is one of the largest French royal châteaux. The medieval castle and subsequent palace served as a residence for the French monarchs from Louis VII to Napoleon III. Francis I and Napoleon were the monarchs who had the most influence on the Palace as it stands today. It became a national museum in 1927 and was designated a UNESCO World Heritage Site in 1981 for its unique architecture and historical importance.

Belcourt is a former summer cottage designed by architect Richard Morris Hunt for Oliver Hazard Perry Belmont and located on Bellevue Avenue in Newport, Rhode Island. Construction was begun in 1891 and completed in 1894, and it was intended to be used for only six to eight weeks of the year. Belcourt was designed in a multitude of European styles and periods; it features a heavy emphasis on French Renaissance and Gothic decor, with further borrowings from German, English, and Italian design. In the Gilded Age, the castle was noted for its extensive stables and carriage areas, which were incorporated into the main structure.

The Breakers is a Gilded Age mansion located at 44 Ochre Point Avenue, Newport, Rhode Island, US. It was built between 1893 and 1895 as a summer residence for Cornelius Vanderbilt II, a member of the wealthy Vanderbilt family.

Carrère and Hastings, the firm of John Merven Carrère and Thomas Hastings, was one of the outstanding American Beaux-Arts architecture firms. Located in New York City, the firm practiced from 1885 until 1929, although Carrère died in an automobile accident in 1911.
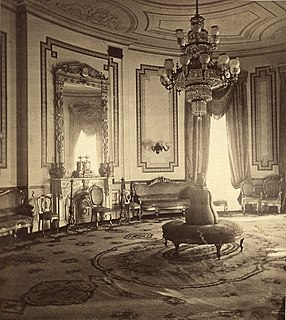
The Blue Room is one of three state parlors on the first floor in the White House, the residence of the president of the United States. It is distinct for its oval shape. The room is used for receptions and receiving lines and is occasionally set for small dinners. President Grover Cleveland married Frances Folsom in the room on June 2, 1886, the only wedding of a President and First Lady in the White House. The room is traditionally decorated in shades of blue. With the Yellow Oval Room above it and the Diplomatic Reception Room below it, the Blue Room is one of three oval rooms in James Hoban's original design for the White House.
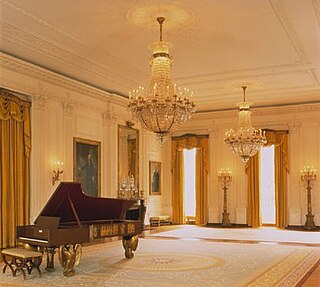
The East Room is an event and reception room in the Executive Residence, which is a building of the White House complex, the home of the president of the United States. The East Room is the largest room in the Executive Residence; it is used for dances, receptions, press conferences, ceremonies, concerts, and banquets. The East Room was one of the last rooms to be finished and decorated, and it has undergone substantial redecoration over the past two centuries. Since 1964, the Committee for the Preservation of the White House has, by executive order, advised the president of the United States and first lady on the decor, preservation, and conservation of the East Room and other public rooms at the White House.

The State Dining Room is the larger of two dining rooms on the State Floor of the Executive Residence of the White House, the home of the president of the United States in Washington, D.C. It is used for receptions, luncheons, larger formal dinners, and state dinners for visiting heads of state on state visits. The room seats 140 and measures approximately 48 by 36 feet.

The Yellow Oval Room is an oval room located on the south side of the second floor in the White House, the official residence of the president of the United States. First used as a drawing room in the John Adams administration, it has been used as a library, office, and family parlor. Today the Yellow Oval Room is used for small receptions and for greeting heads of state immediately before a State Dinner.

The fireplace mantel or mantelpiece, also known as a chimneypiece, originated in medieval times as a hood that projected over a fire grate to catch the smoke. The term has evolved to include the decorative framework around the fireplace, and can include elaborate designs extending to the ceiling. Mantelpiece is now the general term for the jambs, mantel shelf, and external accessories of a fireplace. For many centuries, the chimneypiece was the most ornamental and most artistic feature of a room, but as fireplaces have become smaller, and modern methods of heating have been introduced, its artistic as well as its practical significance has lessened.

The Family Dining Room is a dining room located on the State Floor of the White House, the official residence of the president of the United States. The room is used for smaller, more private meals than those served in the State Dining Room. Used in the 1800s as a space for the First Family to have their meals, the Family Dining Room was used less for family meals and more for working lunches and small dinners in the 20th and 21st centuries.

The Warkentin House is a house in Newton, Kansas, United States. The home of Bernhard Warkentin and Wilhelmina Eisenmayer Warkentin, it was built between 1886 and 1887. It is listed on the Kansas Register of Historic Places and National Register of Historic Places as a splendid example of the Victorian period in American architecture and furnishings. The Victorian house offers a glimpse into the way the Warkentins lived, with 80 percent of the original furnishings remaining.
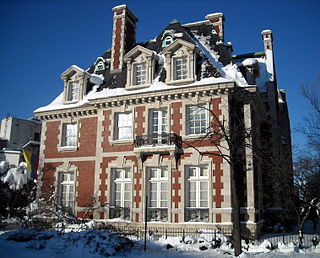
The Thomas T. Gaff House is the diplomatic residence of the Colombian ambassador to the United States, a post currently held by Juan Carlos Pinzon. The house, a contributing property to the Dupont Circle Historic District, is located at 1520 20th Street NW, Washington, D.C., across from the north entrance to the metro station in Dupont Circle and one block from Massachusetts Avenue's Embassy Row.

The Embassy of Uzbekistan in Washington, D.C.,, is the diplomatic mission of the Republic of Uzbekistan to the United States. The current ambassador of Uzbekistan to the United States is Djavlon Vahabov. The embassy is located at 1746 Massachusetts Avenue NW on Embassy Row in Washington, D.C., between Scott Circle and Dupont Circle. Constructed in 1909, the Clarence Moore House is an example of Beaux Arts architecture in blond Roman brick with limestone dressings; it was used by the Canadian government until the 1980s. The house was listed on the National Register of Historic Places (NRHP) on April 3, 1973. The building is also designated a contributing property to the Massachusetts Avenue Historic District and Dupont Circle Historic District, which are both listed on the NRHP.

La Fetra Mansion located in Summit, New Jersey, United States, is a mansion designed and built for industrialist H. A. LaFetra of the Royal Baking Powder Company by Henry Bacon, the same year he founded his architectural firm, Brite and Bacon. He is best known for his last work, the Lincoln Memorial in Washington, D.C. Since its completion in 1899, this mansion has been owned by industry leaders.

The National Museum of Decorative Arts is an art museum in Recoleta, Buenos Aires, Argentina.

The Mrs. William B. Astor House was a mansion on Fifth Avenue in the Upper East Side neighborhood of Manhattan, New York City. It was located at 840 and 841 Fifth Avenue, on the northeast corner of 65th Street, completed in 1896 and demolished around 1926.
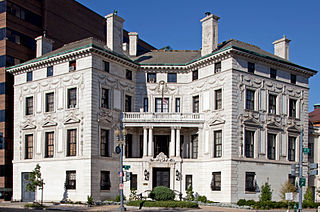
The Patterson Mansion is a historic Neoclassical-style mansion located at 15 Dupont Circle NW in Washington, D.C., in the United States. It was built by Robert Wilson Patterson, editor of the Chicago Tribune newspaper, and used by him and his family for entertaining when he was in the city. Completed in 1903, it was deeded to the American Red Cross in 1948. The Red Cross sold it to the Washington Club in 1951. The structure was renovated and a small, two-story addition added in 1955. As of December 2013, the property was up for sale after plans to convert it into a boutique hotel fell through. In June 2014, the Washington Club sold the Mansion for $20 Million to developer SB-Urban. The Washington Club sold the property because "it is disbanding and no longer needs the space, according to John Matteo, an attorney at Jackson & Campbell, who represented the club in the sale."

Rose Terrace was a private home located at 12 Lake Shore Drive in Grosse Pointe Farms, Michigan. Built in 1934 by Anna Dodge, widow of automobile pioneer Horace E. Dodge, it was designated a Michigan State Historic Site in 1971 and listed on the National Register of Historic Places in 1971. Despite this, the house was demolished in 1976.
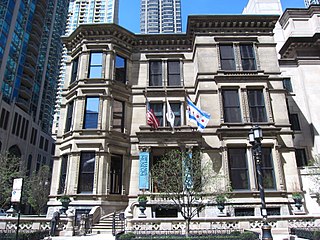
The Richard H. Driehaus Museum is a museum located at 40 East Erie Street on the Near North Side in Chicago, Illinois, near the Magnificent Mile. The museum is housed within the historic Samuel M. Nickerson House, the 1883 residence of a wealthy Chicago banker. Although the mansion has been restored, the Driehaus Museum does not re-create the Nickerson period but rather broadly interprets and displays the prevailing design, architecture, and decorating tastes of Gilded Age America and the art nouveau era in permanent and special exhibitions.

The Hôtel d'Estrées is a hôtel particulier, a type of large townhouse of France, at 79 rue de Grenelle in the 7th arrondissement of Paris. It is the residence of the Ambassador of the Russian Federation to France. It was designed by Robert de Cotte, architect of King Louis XIV, and built between 1711 and 1713 for Madeleine-Diane de Bautru de Vaubrun, the Duchesse d'Estrées (1668-1753). After belonging to several owners, it was purchased by the Russian government in 1863 and became the Russian Embassy. Both Czar Alexander II of Russia and his grandson, Nicholas II, stayed in the residence when they visited Paris. In 1977 the Russian Embassy was moved to another building, and the Hotel became the residence of the Ambassador. It is now classified as a historic monument of France.





















