Related Research Articles

The Acropolis of Athens is an ancient citadel located on a rocky outcrop above the city of Athens and contains the remains of several ancient buildings of great architectural and historical significance, the most famous being the Parthenon. The word acropolis is from the Greek words ἄκρον and πόλις. The term acropolis is generic and there are many other acropoleis in Greece. During ancient times the Acropolis of Athens was known also more properly as Cecropia, after the legendary serpent-man, Cecrops, the supposed first Athenian king.
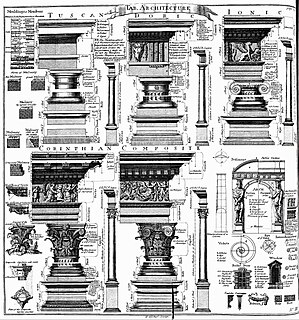
An order in architecture is a certain assemblage of parts subject to uniform established proportions, regulated by the office that each part has to perform. Coming down to the present from Ancient Greek and Ancient Roman civilization, the architectural orders are the styles of classical architecture, each distinguished by its proportions and characteristic profiles and details, and most readily recognizable by the type of column employed. The three orders of architecture—the Doric, Ionic, and Corinthian—originated in Greece. To these the Romans added, in practice if not in name, the Tuscan, which they made simpler than Doric, and the Composite, which was more ornamental than the Corinthian. The architectural order of a classical building is akin to the mode or key of classical music; the grammar or rhetoric of a written composition. It is established by certain modules like the intervals of music, and it raises certain expectations in an audience attuned to its language.

The Parthenon is a former temple on the Athenian Acropolis, Greece, dedicated to the goddess Athena, whom the people of Athens considered their patroness. Construction started in 447 BC when the Delian League was at the peak of its power. It was completed in 438 BC, although decoration of the building continued until 432 BC. It is the most important surviving building of Classical Greece, generally considered the zenith of the Doric order.

In European architectural sculpture, an atlas is a support sculpted in the form of a man, which may take the place of a column, a pier or a pilaster. The Roman term for such a sculptural support is telamon.

Ancient Roman architecture adopted the external language of classical Greek architecture for the purposes of the ancient Romans, but was different from Greek buildings, becoming a new architectural style. The two styles are often considered one body of classical architecture. Roman architecture flourished in the Roman Republic and to even a greater extent under the Empire, when the great majority of surviving buildings were constructed. It used new materials, particularly Roman concrete, and newer technologies such as the arch and the dome to make buildings that were typically strong and well-engineered. Large numbers remain in some form across the former empire, sometimes complete and still in use to this day.
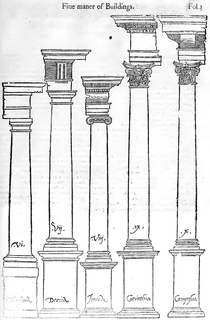
Classical architecture usually denotes architecture which is more or less consciously derived from the principles of Greek and Roman architecture of classical antiquity, or sometimes even more specifically, from the works of the Roman architect Vitruvius. Different styles of classical architecture have arguably existed since the Carolingian Renaissance, and prominently since the Italian Renaissance. Although classical styles of architecture can vary greatly, they can in general all be said to draw on a common "vocabulary" of decorative and constructive elements. In much of the Western world, different classical architectural styles have dominated the history of architecture from the Renaissance until the second world war, though it continues to inform many architects to this day.

The Greek Revival was an architectural movement of the late 18th and early 19th centuries, predominantly in Northern Europe and the United States. It revived the style of ancient Greek architecture, in particular the Greek temple, with varying degrees of thoroughness and consistency. A product of Hellenism, it may be looked upon as the last phase in the development of Neoclassical architecture, which had for long mainly drawn from Roman architecture. The term was first used by Charles Robert Cockerell in a lecture he gave as Professor of Architecture to the Royal Academy of Arts, London in 1842.

In classical architecture, a colonnade is a long sequence of columns joined by their entablature, often free-standing, or part of a building. Paired or multiple pairs of columns are normally employed in a colonnade which can be straight or curved. The space enclosed may be covered or open. In St. Peter's Square in Rome, Bernini's great colonnade encloses a vast open elliptical space.

A portico is a porch leading to the entrance of a building, or extended as a colonnade, with a roof structure over a walkway, supported by columns or enclosed by walls. This idea was widely used in ancient Greece and has influenced many cultures, including most Western cultures.

The following outline is provided as an overview of and topical guide to classical architecture:

In architecture, a hypostyle hall has a roof which is supported by columns.

Moulding, also known as coving(United Kingdom, Australia), is a strip of material with various profiles used to cover transitions between surfaces or for decoration. It is traditionally made from solid milled wood or plaster, but may be of plastic or reformed wood. In classical architecture and sculpture, the molding is often carved in marble or other stones.

Federal-style architecture is the name for the classicizing architecture built in the newly founded United States between c. 1780 and 1830, and particularly from 1785 to 1815, which was heavily based on the works of Andrea Palladio with several innovations on Palladian architecture by Thomas Jefferson and his contemporaries first for Jefferson's Monticello estate and followed by many examples in government building throughout the United States. An excellent example of this is the White House. This style shares its name with its era, the Federalist Era. The name Federal style is also used in association with furniture design in the United States of the same time period. The style broadly corresponds to the classicism of Biedermeier style in the German-speaking lands, Regency architecture in Britain and to the French Empire style. It may also be termed Adamesque architecture. The White House and Monticello were setting stones for federal architecture.
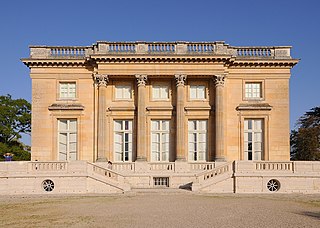
Neoclassical architecture is an architectural style produced by the Neoclassical movement that began in the mid-18th century in Italy and France. It became one of the most prominent architectural styles in the Western world. The prevailing styles of architecture in most of Europe for the previous two centuries, Renaissance architecture and Baroque architecture, already represented partial revivals of the Classical architecture of ancient Rome and ancient Greek architecture, but the Neoclassical movement aimed to strip away the excesses of Late Baroque and return to a purer and more authentic classical style, adapted to modern purposes.
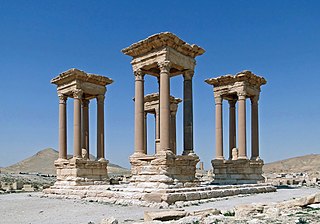
Crepidoma is an architectural term for part of the structure of ancient Greek buildings. The crepidoma is the multilevel platform on which the superstructure of the building is erected. The crepidoma usually has three levels. Each level typically decreases in size incrementally going upwards, forming a series of steps along all or some sides of the building. The crepidoma rests on the euthynteria or foundation, which historically was constructed of locally available stone for the sake of economy.

A vestibule, also known as an arctic entry, is an anteroom (antechamber) or small foyer leading into a larger space such as a lobby, entrance hall or passage, for the purpose of waiting, withholding the larger space view, reducing heat loss, providing space for outdoor clothing, etc. The term applies to structures in both Modern and Classical architecture since ancient times. In Modern architecture, vestibule typically refers to a small room next to the outer door and connecting it with the interior of the building. In ancient Roman architecture, vestibule referred to a partially enclosed area between the interior of the house and the street.

Geison is an architectural term of relevance particularly to ancient Greek and Roman buildings, as well as archaeological publications of the same. The geison is the part of the entablature that projects outward from the top of the frieze in the Doric order and from the top of the frieze course of the Ionic and Corinthian orders; it forms the outer edge of the roof on the sides of a structure with a sloped roof. The upper edge of the exterior often had a drip edge formed as a hawksbeak molding to shed water; there were also typically elaborate moldings or other decorative elements, sometimes painted. Above the geison ran the sima. The underside of the geison may be referred to as a soffit. The form of a geison is often used as one element of the argument for the chronology of its building.

A tympanum is the semi-circular or triangular decorative wall surface over an entrance, door or window, which is bounded by a lintel and an arch. It often contains pedimental sculpture or other imagery or ornaments. Many architectural styles include this element.
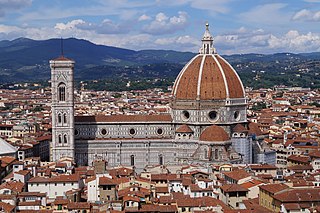
Architecture is both the process and the product of planning, designing, and constructing buildings or other structures. Architectural works, in the material form of buildings, are often perceived as cultural symbols and as works of art. Historical civilizations are often identified with their surviving architectural achievements.
References
- ↑ Robertson, D. S. (1929). Handbook of Greek and Roman Architecture. Cambridge: Cambridge University Press. p. 41.