
Brandy Station is an unincorporated community and census-designated place (CDP) in Culpeper County, Virginia, United States. It was first listed as a CDP in the 2020 census with a population of 191. Its original name was Brandy. The name Brandy Station comes from a local tavern sign that advertised brandy.

Branch House in Richmond, Virginia, was designed in 1916 by the firm of John Russell Pope as a private residence of financier John Kerr Branch (1865–1930) and his wife Beulah Gould Branch (1860–1952).
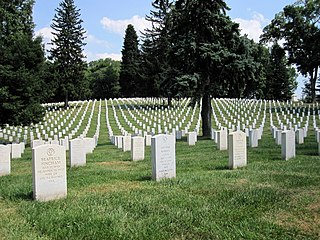
Culpeper National Cemetery is a United States National Cemetery located in the town of Culpeper, in Culpeper County, Virginia. Administered by the United States Department of Veterans Affairs, it encompasses 29.6 acres (120,000 m2) of land, and as 2021, had over 14,000 interments.

Hermitage Road Historic District (HRHD) is a Northside neighborhood in the independent city of Richmond, Virginia. The district is a Richmond Old and Historic District, as well as being listed on the Virginia Landmarks Register and the National Register of Historic Places.

Scotchtown is a plantation located in Hanover County, Virginia, that from 1771 to 1778 was owned and used as a residence by U.S. Founding Father Patrick Henry, his wife Sarah and their children. He was a revolutionary and elected in 1778 as the first Governor of Virginia. The house is located in Beaverdam, Virginia, 10 miles (16 km) northwest of Ashland, Virginia on VA 685. The house, at 93 feet (28 m) by 35 feet (11 m), is one of the largest 18th-century homes to survive in the Americas. In its present configuration, it has eight substantial rooms on the first floor surrounding a central passage, with a full attic above and English basement with windows below. It was designated a National Historic Landmark in 1965.

Oatlands Historic House and Gardens is an estate located in Leesburg, Virginia. Oatlands is operated by the National Trust for Historic Preservation and is listed on the National Register of Historic Places as a National Historic Landmark. The Oatlands property is composed of the main mansion and 415 acres of farmland and gardens. The house is judged one of the finest Federal period country estate houses in the nation.

Belle Air Plantation is an estate located on the north bank of the James River in Charles City County, Virginia, United States. It is located along State Route 5, a scenic byway which runs between the independent cities of Richmond and Williamsburg. Belle Air is listed on the National Register of Historic Places.

Carter Glass House is a historic house at 605 Clay Street in Lynchburg, Virginia. Built in 1827, it is nationally significant as the longtime home of United States Congressman, Senator, and Treasury Secretary Carter Glass (1858-1946), who championed creation of the Federal Reserve System and passage of the Glass-Steagall Act, which constrained banking activities. The house was designated a National Historic Landmark in 1976. It now serves as a parish hall for the adjacent St. Paul's Church.

Sabine Hall is a historic house located near Warsaw in Richmond County, Virginia. Built about 1730 by noted planter, burgess and patriot Landon Carter (1710–1778), it is one of Virginia's finest Georgian brick manor houses. Numerous descendants served in the Virginia General Assembly. It was added to the National Register of Historic Places in 1969, and declared a National Historic Landmark in 1970. At the time of its National Register listing, it was still owned by Carter / Wellford descendants.
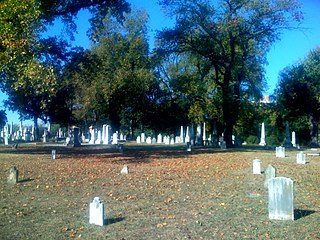
The Shockoe Hill Cemetery is a historic cemetery located on Shockoe Hill in Richmond, Virginia.
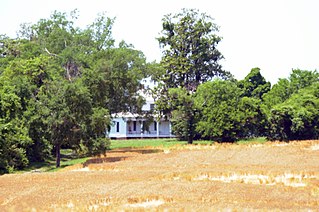
Tree Hill near Richmond, Virginia, in Henrico County, Virginia, is a Greek Revival style plantation house overlooking the James River about two miles east of downtown Richmond near the intersection of the historic Osborne Turnpike and New Market Road. Currently still a private farm, but expected to become partly a park after housing and commercial development, it was once owned by Richmond distiller and landowner Franklin Stearns, a prominent Unionist during the American Civil War. Centuries earlier, it had been a Native American camp site, and the birthplace of powerful chief Powhatan (d.1618).

The Kent–Valentine House is a historic home in Richmond, Virginia. It was built in 1845 from plans by Isaiah Rogers of Boston. It is a three-story, five bay, stuccoed brick mansion with a two-story wing at the rear of the west side. It features a two-story, three-bay portico with Roman Ionic columns and balustrade. In 1904, the house was enlarged to its present five bay width and the interior redesigned in the Colonial Revival style.

Auburn, also known as Auburn Farm, is a historic home and farm located near Brandy Station, Culpeper County, Virginia. It was built about 1855–1856, and is a three-story, three bay by three bay frame dwelling, built in the Greek Revival style. It features a two-story portico with a heavy entablature including triglyph and metope frieze. Also on the property are the contributing kitchen ; 20th-century garage, chicken house, meat house, and machine shed; two barns; a large corncrib; and two tenant houses.
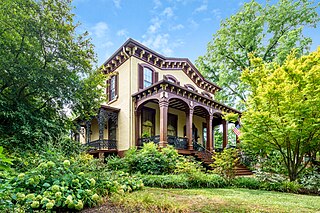
Hill Mansion is a historic home located at Culpeper, Culpeper County, Virginia. It was built in 1857–1858, and is a two-story, four bay, brick dwelling in the Italianate style. It measures 39 feet by 38 feet, 7 inches, and rests on a high brick foundation. The front facade features a one-story porch consisting of an arcade, supported on Tuscan order piers, with a bracketed cornice. It was the home of Edward Baptist Hill, whose brother, General A. P. Hill, was a frequent visitor during the American Civil War. It also served as a Confederate hospital and later as headquarters for Union officers.

A. P. Hill Boyhood Home is a historic home located at Culpeper, Culpeper County, Virginia, United States.
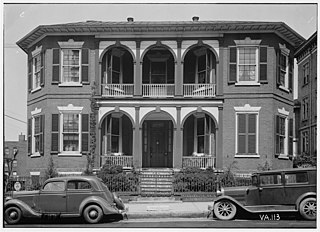
Hancock–Wirt–Caskie House, also known as The William Wirt House, is a historic home located in Richmond, Virginia. It was built in 1808–09, and is a two-story, seven-bay Federal-era brick dwelling with a hipped roof. The three bays on either side of the entrance are formed into octagonal-ended or three-sectioned bow front projections with a wooden, two-level porch arcade screening the central space. It has a central hall plan with an octagonal room on the south and a rectangular room behind and a larger single room across the hall. In 1816, William Wirt (1772–1834) purchased the house and lived there until 1818, when he moved to Washington as Attorney General of the United States under James Monroe. Formerly serving as the headquarters of the Richmond Chapter of the American Red Cross, the house is now a private residence. The last business to occupy this house was the law firm of Bowles and Bowles. The house bears a strong resemblance to Point of Honor in Lynchburg, Virginia.
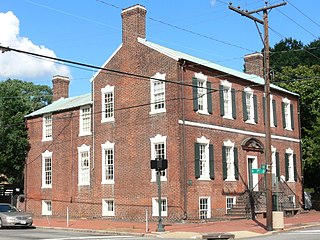
Crozet House, also known as the Curtis Carter House, is a historic home located in Richmond, Virginia. It was built in 1814, and was originally built as a two-story, five bay, "L"-shaped brick house over a raised basement in the late-Federal style. It obtained its present "U"-shape after the addition of an east wing to the rear of the house. It was built by Curtis Carter, a local brick mason and contractor. Claudius Crozet, a prominent engineer and educator, purchased the house in 1828 and lived there until 1832. His occupancy of the property gave the building its common name.

Stearns Iron-Front Building, also known as the Stearns Block, is a historic commercial building located in Richmond, Virginia. It was built in 1869, and is a four-story, 14 bay, brick building with a cast iron front. The building measures 107 feet (33 m) wide by 64 feet (20 m) deep.

The Two Hundred Block West Franklin Street Historic District is a national historic district located at Richmond, Virginia. It is located between downtown and the Fan district. The district encompasses 13 contributing buildings built during the 19th century and in a variety of popular architectural styles including Greek Revival, Federal, Beaux-Arts, and Queen Anne. Many of the dwellings have been converted to commercial use. Notable buildings include Queen Anne Row (1891), the Carter-Mayo House designed by Carrère and Hastings, the Cole Diggs House, the Smith-Palmer House, the Ida Schoolcraft House, the Price House, the A. S. Smith House, and the T. Seddon Bruce House.

Franklin Stearns, was an American businessman who moved to Richmond, Virginia, and became one of the city's leading Unionists, for which he was imprisoned several times during the American Civil War. When Union forces captured the Confederate capital in April, 1865, Richmond's mayor delivered the city's note of surrender to Union forces at Stearns' farm, Tree Hill which may become a park after development is completed. After the war, Stearns worked to restore Richmond, and three of his properties remain today, and are on the National Register of Historic Places.
























