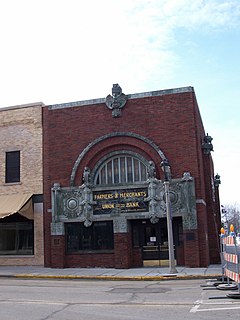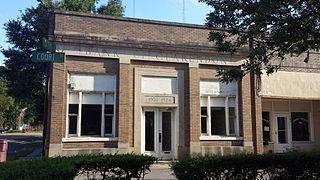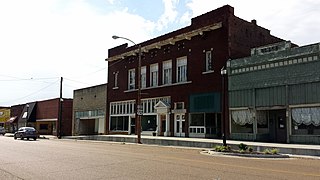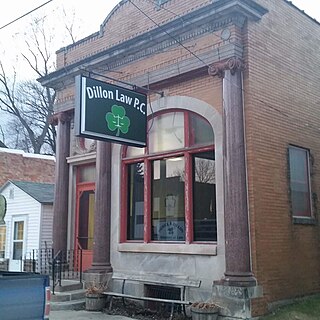
The National Farmers' Bank of Owatonna, Minnesota, United States, is a historic bank building designed by Louis Sullivan, with decorative elements by George Elmslie. It was built in 1908, and was the first of Sullivan's "jewel box" bank designs. The building is clad in red brick with green terra cotta bands, and features two large arches on its street-facing facades. Single-story wings, originally housing bank offices, extend along each side. Internal elements include two stained-glass windows designed by Louis J. Millet, a mural by Oskar Gross, and four immense cast iron electroliers designed by Elmslie and cast by Winslow Brothers Company.

The Merchants' National Bank (1914) building is a historic commercial building located at 833 Fourth Avenue in Grinnell, Iowa. It is one of a series of small banks designed by Louis Sullivan in the Midwest between 1909 and 1919. All of the banks are built of brick and for this structure he employed various shades of brick, ranging in color from blue-black to golden brown, giving it an overall reddish brown appearance. It was declared a National Historic Landmark in 1976 for its architecture. In 1991 it was listed as a contributing property in the Grinnell Historic Commercial District.

The Farmers and Merchants Union Bank is a historic commercial building at 159 West James Street in Columbus, Wisconsin, Built in 1919, it is the last of eight "jewel box" bank buildings designed by Louis Sullivan, and the next to last to be constructed. It was declared a National Historic Landmark in 1976 for its architecture.

Farmers and Merchants Bank, also known as Geneva Savings Bank, is a historic bank building located at Geneva in Ontario County, New York. It was constructed in 1914–1915 and is a 2½ story, three-bay brick building with a cast stone facade. The facade embodies a full range of Neoclassical features derived from ancient Greek architecture that were meant to convey a sense of integrity, durability, and reliability to the venerable financial institution of public banking.

The Farmers and Merchants Bank-Masonic Lodge a is historic commercial and fraternal building at 288 North Broadway in Booneville, Arkansas. It is a two-story structure, with Colonial Revival and Early Commercial architecture. It was listed on the National Register of Historic Places in 1993.

The Bank of Carthage is a historic bank building at the junction of Arkansas Highway 229 and West Kelly Avenue in Carthage, Arkansas. The single-story brick building was designed by Charles L. Thompson in Classical Revival style and built in 1907. It is the only period commercial building in the small town. It is built out of salmon-colored brick, with a low parapet on its main facade. The entrance is located in a diagonal cutout from one of its corners.

The Exchange Bank Building is a historic commercial building at 423 Main Street in Little Rock, Arkansas. It is a five-story masonry structure, built in 1921 out of reinforced concrete, brick, limestone, and granite. It has Classical Revival, with its main facade dominated by massive engaged fluted Doric columns. It was designed by the noted Arkansas architectural firm of Thompson & Harding, and is considered one of its best commercial designs.

The Federal Reserve Bank Building is a historic commercial building at 123 West Third Street in Little Rock, Arkansas. It is a three-story Classical Revival masonry structure, built out of concrete faced with limestone. Its main facade features a central entry set in a recess supported by four monumental engaged Doric columns. The entrance surround includes a carved eagle. Above the colonnade is a band of metal casement windows, with a low parapet at the top. The building was designed by noted local architect Thompson & Harding and built in 1924. The building was occupied by the Federal Reserve Bank of St. Louis Little Rock Branch until 1966.

The Bank of Commerce building is a historic commercial building at 200 North Washington Street in El Dorado, Arkansas. The Classical Revival two story brick building was constructed in 1919–20, and is one of the few buildings in El Dorado's downtown that retains its historical facade from that period. The building was renovated in the 1940s and 1950s, actions that gutted its interior, but only covered over the main facade with a new layer of brick, and left the secondary southern facade intact. In the early 1980s the building's exterior was restored to its 1920s appearance.

The L.A. Black Rice Milling Association Inc. Office is a historic office building at 508 South Monroe Street in DeWitt, Arkansas. It is a single-story brick structure with a low-pitch shed roof. Built in 1942, the building has minimal styling, with a recessed porch on its eastern facade sheltering the entries to two storefronts. It is notable as the only surviving element associated with the business activities of Lester Asher Black (1880-1945), a leading businessman in DeWitt. Black was the president of the First National Bank of DeWitt from its founding in 1912 until his death, and operated a rice mill as well as a hardware and agricultural supply store catering to rice farmers. He also owned thousands of acres of land planted in rice, at a time when Arkansas was the largest national supplier of the crop.

The Arkansas Valley National Bank, constructed in 1902, is a two-story, 30 feet x 90 feet sandstone structure located in Pawnee, Oklahoma. Constructed in a Late Victorian architectural style, it was Pawnee's original bank. When the building opened, the bank occupied the first floor, while a doctor, photographer, and local telephone office occupied the second floor. The bank closed around 1918, and the building has served as various storefronts since.

The Bank of Gentry is a historic bank building on Main Street in Gentry, Arkansas. Built in 1901, it is the most architecturally significant building in the city's downtown. Its main facade consists of three arched sections, the center one larger and higher than those that flank it. The arches are supported by pilasters with Ionic capitals. The building is capped by a string course and brick corbelling, with plain blocks and sculpted-head blocks as a decorative finale.

The Hiwasse Bank Building is a historic commercial building in the rural community of Hiwasse, Arkansas. It is located on Arkansas Highway 279, a short way south of its junction with Arkansas Highway 72, abutting a similar but slightly newer commercial building. The building is a single-story brick building, with its front facade divided into three sections by iron stanchions. The left two bays have wood-frame windows in them, that on the right, the entrance flanked by sidelight windows and topped by a transom. Above these is a brick panel defined by a frame of corbelled brick. The interior has retained elements of its original pressed metal ceiling. Built c. 1890, it represents the best of commercial architecture of that period in the small community.

The Bank of Clarendon is a historic commercial building at 125 Court Street in Clarendon, Arkansas. It is a modest single-story buff-colored brick building with Classical Revival features. Its three-bay front facade is articulated by brick pilasters, with tripartite windows flanking the entrance. The Bank of Clarendon was first organized in 1900, and had this building constructed in 1924. The bank failed in the 1930s and was taken over by another bank. The building has since been home to a variety of retail operations, and is presently vacant.

The Arkansas Bank & Trust Company is a historic commercial building at 103 Walnut Street in Newport, Arkansas. It is a two-story masonry structure, finished in terra cotta on its two street-facing facades, and brick on the others. It is an elegant example of Classical Revival architecture, designed by Mann & Stern of Little Rock and completed in 1916. It is one of the city's finest and most ornately decorated commercial buildings.

The Farmers Bank Building is a historic commercial building at Main and Walnut Streets in Leslie, Arkansas. It is a single-story brick structure, with its entrance angled at the street corner. The main facade is three bays wide, all with round arches trimmed in limestone. Built about 1910, this Romanesque Revival building house the Farmers Bank until it failed in the 1930s, and then the local post office for a time.

The El Paso Bank is a historic commercial building on White County Road 3, east of Arkansas Highway 5 in El Paso, Arkansas. It is a vernacular single-story brick structure, with a front-facing gable roof. Its front facade has a fixed-frame window across much of its width, and the main entrance set at an angle on the right corner. A porch extends across the front, with remnants of latticework supported by turned posts. Built in 1912, it is the oldest surviving commercial building in the small community.

The Monroe County Bank Building is a historic commercial building at 225-227 West Cypress Street in Brinkley, Arkansas. It is a two-story brick building, with brick and stone trim elements. It houses three storefronts on the ground floor, with professional offices and other spaces on the upper floor. It was built about 1889, and its facade was redone in 1909 after suffering extensive damage caused by a tornado. The Monroe County Bank, for whom it was built, was the town's first major bank, and occupied the building until the 1930s. Its upper level also housed the town's largest performance venue of the time.

The Farmer's State Bank is a historic commercial building on Seller Street in New Blaine, Arkansas. It is a long rectangular single-story masonry structure, built of cut fieldstone and covered by a flat parapeted roof. The front facade has a single storefront, consisting of plate glass windows flanking a double-door entry, with large transom windows above all three elements. Built in 1922, it is the sole surviving commercial building along what was once New Blaine's commercial downtown area.

Farmers' State Bank is a historic building located in Volga, Iowa, United States. Its significance is derived from its Beaux-Arts architecture and the bank's role in the town's early 20th-century agriculture-based economy and railroad development along a branch of the Chicago, Milwaukee & St. Paul Railroad. Completed in 1912, the Beaux Arts elements on the buildings main façade includes a large elliptical-arch window, Ionic granite columns, classical entablature, and circle window above the door framed by garlands. Farmers' State Bank was Volga's second financial institution. It survived the downturn in the farm economy in the 1920s before it merged with the other bank in town in 1931 to form Iowa State Savings Bank. That bank used this building until the following year when it failed. The city of Volga acquired the building in 1935 and used it for its public library and city hall. It was used for a bank again from 1947 to 2015 when it housed Volga State Bank and the Volga branch of Central State Bank of Elkader. The building then housed a law office. It was listed on the National Register of Historic Places in 2018.






















