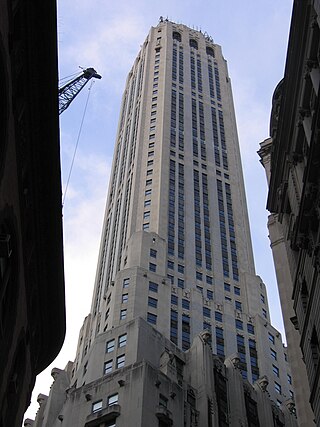
20 Exchange Place, formerly the City Bank–Farmers Trust Building, is a skyscraper in the Financial District of Lower Manhattan in New York City. Completed in 1931, it was designed by Cross & Cross in the Art Deco style as the headquarters of the City Bank–Farmers Trust Company, predecessor of Citigroup. The building, standing at approximately 741 feet (226 m) with 57 usable stories, was one of the city's tallest buildings and the world's tallest stone-clad building at the time of its completion. While 20 Exchange Place was intended to be the world's tallest building at the time of its construction, the Great Depression resulted in the current scaled-back plan.

The PSFS Building, now known as the Loews Philadelphia Hotel, is a skyscraper which is located in Center City, Philadelphia, Pennsylvania. A National Historic Landmark, the building was the first International style skyscraper constructed in the United States.
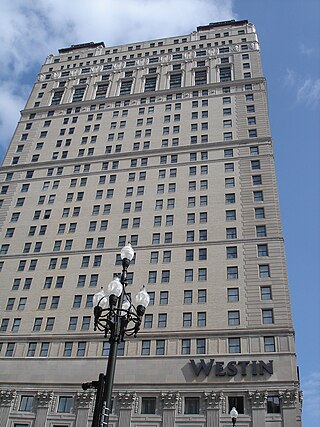
The Westin Book Cadillac Detroit is a historic skyscraper hotel in downtown Detroit, Michigan, within the Washington Boulevard Historic District. Designed in the Neo-Renaissance style, and opened as the Book-Cadillac Hotel in 1924, the 349 ft (106 m), 31-story, 453-room hotel includes 65 exclusive luxury condominiums and penthouses on the top eight floors. It reopened in October 2008, managed by Westin Hotels, after a $200-million restoration.
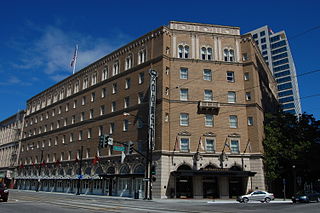
The Westin San Jose, housed in the historic Sainte Claire Hotel, is a six-story landmark hotel in Downtown San Jose, California, United States. Built in 1926, it is listed on the National Register of Historic Places and one of the city's most recognized architectural landmarks.

First National Center, formerly known as First National Bank Building, is a prominent mixed-use skyscraper in downtown Oklahoma City. The art deco tower is 406 feet tall at the roof, and is 446 feet at its spire and contains 33 floors. The building was constructed in 1931 at an original square footage of 451,000 square feet (41,900 m2) by the First National Bank and Trust Company of Oklahoma City. Additions in 1957 and 1972 brought the square footage to 998,000 square feet (92,700 m2) of office space before the 2022 restoration and remodeling reduced it to 497,371 square feet (46,207.3 m2).
Farmers and Mechanics Savings or variations such as Farmers and Mechanics Savings Bank may refer to:
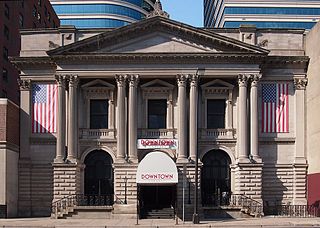
The 1891 Farmers and Mechanics Savings Bank building in Minneapolis, Minnesota, United States, is a Beaux-Arts style building that formerly served as the headquarters of Farmers and Mechanics Savings Bank. The building is now home to The Downtown Cabaret, a strip club. Architecture critic Larry Millett writes, "If you step inside for a view of the, ahem, scenery, you'll discover a glass dome that once illuminated a 'ladies banking lobby' but is now the scene of activities not everyone would consider ladylike."

One Main Place is a mixed-use skyscraper hotel and office building at 1201 Main Street in Dallas, Texas. The building rises 445 ft (136 m). It contains 33 above-ground floors, and was completed in 1968. One Main Place currently stands as the 27th-tallest building in the city. The architectural firm that designed the building was Skidmore, Owings & Merrill, which also designed the Willis Tower and John Hancock Center in Chicago and the Burj Khalifa in Dubai. Gordon Bunshaft was the lead designer of One Main Place, and a few of his notable buildings include Lever House in New York, the Beinecke Rare Book and Manuscript Library at Yale University, and the Hirshhorn Museum and Sculpture Garden in Washington, DC. The building was listed on the National Register of Historic Places in 2015.

The Greensburg Downtown Historic District of Greensburg, Pennsylvania, is bounded approximately by Tunnel Street, Main Street, Third Street, and Harrison Avenue. It consists of 62 buildings on 21.8 acres (8.8 ha), with the most notable buildings from the years 1872-1930. The district's oldest structure (1872) is the former Masonic Temple at 132 South Main Street. The Academy Hill Historic District is directly to the north of downtown Greensburg.

The State Savings Bank Building is a heritage-listed large bank building and commercial offices situated at 48–50 Martin Place, in the Sydney central business district in the City of Sydney local government area of New South Wales, Australia. It was designed by Ross & Rowe Architects and Consulting Engineers and built from 1925 to 1928 by Concrete Constructions Ltd. It is also known as The Government Savings Bank of New South Wales, Commonwealth Bank building (former), and CBA Building. After several decades of use by the Commonwealth Bank of Australia, including as its headquarters from 1984, it was purchased by financial services company Macquarie Group in 2012, refurbished, and now serves as Macquarie's global headquarters as 50 Martin Place. It was added to the New South Wales State Heritage Register on 17 November 2000.

Davenport Bank and Trust Company was for much of the 20th century the leading bank of the Quad Cities metropolitan area and the surrounding region of eastern Iowa and western Illinois. It was at one time Iowa's largest commercial bank, and the headquarters building has dominated the city's skyline since it was constructed in 1927 at the corner of Third and Main Streets in downtown Davenport, Iowa. It was acquired by Norwest Bank of Minneapolis in 1993 and now operates as part of Wells Fargo following a 1998 merger of the two financial institutions. The historic building was listed on the National Register of Historic Places in 1983 under the name of its predecessor financial institution American Commercial and Savings Bank. In 2016 the National Register approved a boundary increase with the Davenport Bank and Trust name. It was included as a contributing property in the Davenport Downtown Commercial Historic District in 2020. It remains the tallest building in the Quad Cities, and is today known as Davenport Bank Apartments as it has been redeveloped into a mixed-use facility housing commercial, office, and residential space.

The Dime Savings and Trust Company, also known as the First Valley Bank, is an historic bank building located in Allentown, Pennsylvania. It was built in 1925, and is a "T"-shaped, five-story red brick building.

The New Hampshire Savings Bank Building is a historic commercial building at 97 North Main Street in downtown Concord, New Hampshire, across Capitol Street from the New Hampshire State House. The five story granite building was built in 1926-27 for what is now the oldest bank in the city, and was the only bank building built in the city in the first half of the 20th century. The building was listed on the National Register of Historic Places in 1988.

The Genesee County Savings Bank is an office building located at 352 South Saginaw Street in Flint, Michigan. It was listed on the National Register of Historic Places in 2017.

110 East 42nd Street, also known as the Bowery Savings Bank Building, is an 18-story office building in Midtown Manhattan, New York City, United States. The structure was designed in the Italian Romanesque Revival style by York and Sawyer, with William Louis Ayres as the partner in charge. It is on the south side of 42nd Street, across from Grand Central Terminal to the north and between the Pershing Square Building to the west and the Chanin Building to the east. 110 East 42nd Street is named for the Bowery Savings Bank, which had erected the building as a new branch structure to supplement its original building at 130 Bowery. The building was erected within "Terminal City", a collection of buildings above the underground tracks surrounding Grand Central, and makes use of real-estate air rights above the tracks. The building is directly above the New York City Subway's Grand Central–42nd Street station.
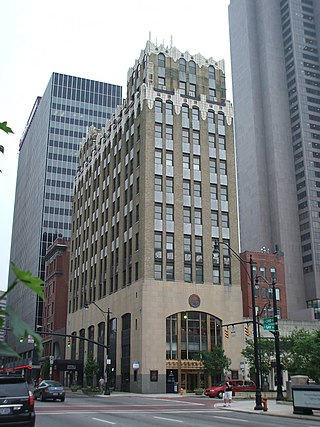
The Law and Finance Building is a historic building in Downtown Columbus, Ohio. The building was built in 1927 for the Ohio State Savings Association, a local bank. It was designed in the Art Moderne style by architects Simons, Brittain & English. For a short time, the building held the offices of its architects, and was the central office of sorority Kappa Kappa Gamma from 1929 to 1952. The building now holds office space, and has a steakhouse on the original banking lobby floor.

The Greenwich Savings Bank Building, also known as the Haier Building and 1356 Broadway, is an office building at 1352–1362 Broadway in the Midtown Manhattan neighborhood of New York City. Constructed as the headquarters of the Greenwich Savings Bank from 1922 to 1924, it occupies a trapezoidal parcel bounded by 36th Street to the south, Sixth Avenue to the east, and Broadway to the west. The Greenwich Savings Bank Building was designed in the Classical Revival style by York and Sawyer.

The Bowery Savings Bank Building, also known as 130 Bowery, is an event venue and former bank building in the Little Italy and Chinatown neighborhoods of Lower Manhattan in New York City. Constructed for the defunct Bowery Savings Bank from 1893 to 1895, it occupies an "L"-shaped site bounded by Bowery to the east, Grand Street to the south, and Elizabeth Street to the west. The Bowery Savings Bank Building was designed by Stanford White of McKim, Mead & White. Since 2002, it has hosted an event venue called Capitale. The building's facade and interior are New York City designated landmarks, and the building is listed on the National Register of Historic Places.
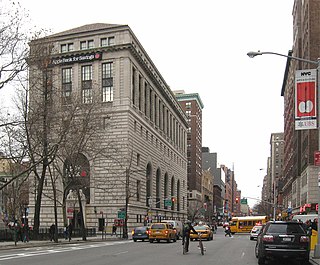
The Apple Bank Building, also known as the Central Savings Bank Building and 2100 Broadway, is a bank and residential building at 2100–2114 Broadway on the Upper West Side of Manhattan in New York City, New York, United States. Constructed as a branch of the Central Savings Bank from 1926 to 1928, it occupies a trapezoidal city block bounded by 73rd Street to the south, Amsterdam Avenue to the east, 74th Street to the north, and Broadway to the west. The Apple Bank Building was designed by York and Sawyer in the Renaissance Revival and palazzo styles, patterned after an Italian Renaissance-style palazzo.

Northstar Center is an office building and hotel complex in downtown Minneapolis, Minnesota developed in the early 1960s. It opened in 1963 as the first mixed-use development in Minneapolis that offered office, retail, entertainment, and hotel functions. It consisted of three separate buildings: the Cargill Building, Northstar Inn, and the Pillsbury Company Building. The complex was listed on the National Register of Historic Places in 2016 for its significance in community planning and development.



















