| Farnell Castle | |
|---|---|
| Farnell, Angus, Scotland | |
| Coordinates | 56°41′23″N2°36′54″W / 56.6896°N 2.6150°W |
Farnell Castle is an oblong tower house dating from the late 16th century four miles south of Brechin, Angus, Scotland. [1] [2] [3]
| Farnell Castle | |
|---|---|
| Farnell, Angus, Scotland | |
| Coordinates | 56°41′23″N2°36′54″W / 56.6896°N 2.6150°W |
Farnell Castle is an oblong tower house dating from the late 16th century four miles south of Brechin, Angus, Scotland. [1] [2] [3]
The present castle replaces a previous castle on the site, in existence in 1296. [2] King Edward I of England stayed one night in 1296 at the castle during his invasion of Scotland, before travelling to Brechin Castle. [4]
The castle originated as the Bishop's palace of the Bishop of Brechin. Bishop Meldrum called it ‘Palatium Nostrum’ in 1512. [3] It was disposed of in about 1566, supposedly by Donald Campbell. It was turned into a secular castle by Catherine, Countess of Crawford. [3] Subsequently, the Earl of Southesk purchased the castle. [3] It was an alms house in the 19th century. [1]
The castle is a three-storey structure, built from rubble and slate. [1]
The east section, which was the bishop's residence, has crow-stepped gables. On the north are a projecting garderobe, with sanitary flues. On the east gable, at the level of the floors, there is a double row of corbels, and corbels which appear to have been for the purpose of supporting a roofed gallery. On the northern skewpots are small carved shields. One has the initial M, and a crown above; the other I.M., thought to stand for ‘Jesu Maria’ [3] There is a circular stair tower in front. [2]
It is a category A listed building. [1]
There is ruined rectangular lean-to dovecot with rubble walls supported by later buttressing in the castle grounds. [2]

Scottish castles are buildings that combine fortifications and residence, built within the borders of modern Scotland. Castles arrived in Scotland with the introduction of feudalism in the twelfth century. Initially these were wooden motte-and-bailey constructions, but many were replaced by stone castles with a high curtain wall. During the Wars of Independence, Robert the Bruce pursued a policy of castle slighting. In the Late Middle Ages, new castles were built, some on a grander scale as "livery and maintenance" castles that could support a large garrison. Gunpowder weaponry led to the use of gun ports, platforms to mount guns and walls adapted to resist bombardment.
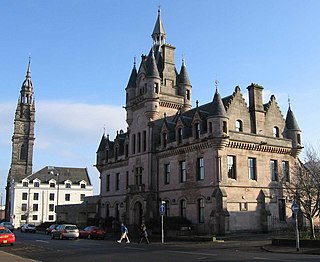
Scottish baronial or Scots baronial is an architectural style of 19th century Gothic Revival which revived the forms and ornaments of historical architecture of Scotland in the Late Middle Ages and the Early Modern Period. Reminiscent of Scottish castles, buildings in the Scots baronial style are characterised by elaborate rooflines embellished with conical roofs, tourelles, and battlements with Machicolations, often with an asymmetric plan. Popular during the fashion for Romanticism and the Picturesque, Scots baronial architecture was equivalent to the Jacobethan Revival of 19th-century England, and likewise revived the Late Gothic appearance of the fortified domestic architecture of the elites in the Late Middle Ages and the architecture of the Jacobean era.

Comlongon Castle is a tower house dating from the later 15th century or early 16th century. It is located 1 kilometre (0.62 mi) west of the village of Clarencefield, and 10 kilometres (6.2 mi) south-east of Dumfries, in south west Scotland. The original tower has been extended by the addition of a baronial style mansion, completed around 1900. Originally built by the Murrays of Cockpool, it remained in the Murray family until 1984. It was subsequently restored, having been vacant for some time, and the castle and mansion are now a hotel. As of 15 April 2019, the business side of Comlongon Castle has gone into Administration, consequently all weddings due and accommodation booked for after this date were cancelled, leaving the future of the castle uncertain.

Carsluith Castle is a ruined tower house, dating largely to the 16th century. It is located beside Wigtown Bay in the historical county of Kirkcudbrightshire in Galloway, Scotland, around 4.8 kilometres (3.0 mi) south east of Creetown.
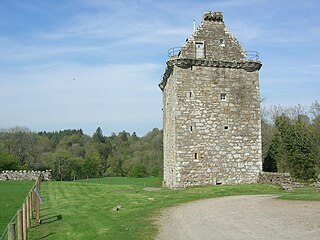
Gilnockie Tower is a 16th-century tower house, located at the hamlet of Hollows, 2.3 km north of Canonbie, in Dumfries and Galloway, south-west Scotland. The tower is situated on the west bank of the River Esk. It was originally known as Hollows Tower.
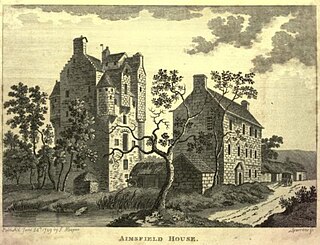
Amisfield Tower is a well-preserved tower house near Tinwald, about 5 miles (8.0 km) north of Dumfries, in Dumfries and Galloway, south-west Scotland. The castle has also been known as Hempisfield Tower. It is a Category A listed building.

Greenknowe Tower is a 16th-century tower house, located just west of the village of Gordon, in the Scottish Borders. Although a roofless ruin, the stonework of the tower is well preserved, and represents a fine example of a later tower house, built more as a residence rather than as a place of defence. The building is located at NT639428, beside the A6105 road. It is a Scheduled Ancient Monument, and is in the care of Historic Scotland.

Mearns Castle is a 15th-century tower house in Newton Mearns, East Renfrewshire, south of Glasgow, Scotland. It is a Category A listed building. The castle has been restored and is now part of the Maxwell Mearns Castle Church. It also gives its name to nearby Mearns Castle High School.
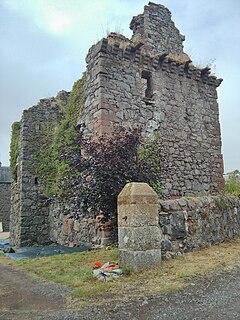
Denmylne Castle is a ruined 16th-century tower house, about 1 mile (1.6 km) south east of Newburgh, Fife, Fife, Scotland, and 1 mile (1.6 km) north west of Lindores Loch It may be known alternatively as Den Miln Castle. It is a scheduled monument.
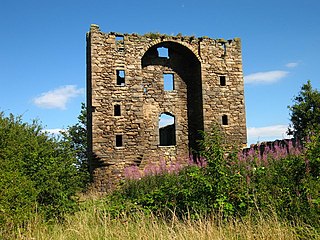
Saltcoats Castle is a courtyard castle dating from the sixteenth century, about .5 miles (0.80 km) south of Gullane in East Lothian, Scotland. It is designated a scheduled monument.

Dally Castle is a ruined 13th-century stone motte-and-bailey fortress in Northumberland, and one of the first hall houses in Northumberland. It lies 5 miles (8.0 km) west of Bellingham Castle, and 4 miles (6.4 km) west of Bellingham on the Chirdon Burn, a tributary of the North Tyne. Dally Castle House was built in the 18th century next to the castle. Across the road lies a small flour mill used to grind wheat during the Napoleonic War.

The architecture of Scotland in the Middle Ages includes all building within the modern borders of Scotland, between the departure of the Romans from Northern Britain in the early fifth century and the adoption of the Renaissance in the early sixteenth century, and includes vernacular, ecclesiastical, royal, aristocratic and military constructions. The first surviving houses in Scotland go back 9500 years. There is evidence of different forms of stone and wooden houses exist and earthwork hill forts from the Iron Age. The arrival of the Romans led to the abandonment of many of these forts. After the departure of the Romans in the fifth century, there is evidence of the building of a series of smaller "nucleated" constructions sometimes utilizing major geographical features, as at Dunadd and Dumbarton. In the following centuries new forms of construction emerged throughout Scotland that would come to define the landscape.
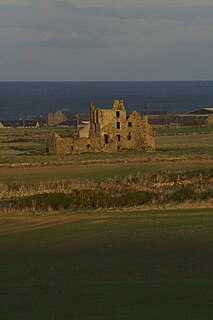
Pittulie Castle is an oblong tower house probably dating from 1596, half a mile from Pitsligo Castle, Rosehearty, Aberdeenshire, Scotland. It is a scheduled monument. Built by the Frasers of Philorth, it was described by W. Douglas Simpson as one of the nine castles of the Knuckle, referring to the rocky headland of north-east Aberdeenshire.

Matthew Edward Habershon, known as Edward Habershon, was an architect practising in London and south-east England. He specialised in neo-gothic buildings, especially churches and chapels. With his brother W.G. Habershon he designed St John the Baptist's Church, Hove, now a Grade II building. With E.P.L. Brock he designed a number of churches including St Leonards-on-Sea Congregational Church, also listed at Grade II. He designed St Andrews church in Hastings, where Robert Tressell's large mural was created. In 1862 he was involved in the relocation of London's burial grounds, moving more than one thousand hundredweight of human remains.

Barra Castle is an unusual L-plan tower house dating from the early 16th century, about two miles south of Oldmeldrum, above the Lochter Burn, in the parish of Bourtie, Aberdeenshire, Scotland. It occupies the site of the Battle of Inverurie (1308), in which Robert Bruce defeated John Comyn, Earl of Buchan.

Avochie Castle is a ruined tower house, dating from the 16th century, or early 17th century, around 4.5 miles (7.2 km) north of Huntly, east of the river Deveron, in Aberdeenshire, Scotland.

The Blacksyke Tower, Blacksyke Engine House, Caprington Colliery Engine House or even Lusk's Folly is a Scheduled Monument associated with a double lime kiln complex in the Parish of Riccarton and is a building of national importance. The Blacksyke site is a significant survival of early coal and lime industries. The engine house's mock Gothic tower house style is very unusual and rare survival of its type. This late-18th-century engine house would be one of the oldest surviving examples of its kind in the United Kingdom. The track bed of the wagonway and several sidings that linked the complex with the Kilmarnock and Troon Railway can still be clearly made out.
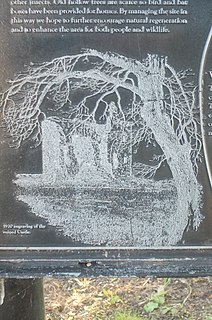
Newbyres Castle was a 16th-century tower house, in Gorebridge, Midlothian, Scotland, west of the main street. The tower occupied a roughly triangular position, which was naturally defended by deeply worn water-courses.
Cessnock Castle is a 15th-century keep greatly enlarged into a baronial mansion, about 1 mile (1.6 km) south east of Galston, East Ayrshire, Scotland, and 0.75 miles (1.21 km) south of the River Irvine.
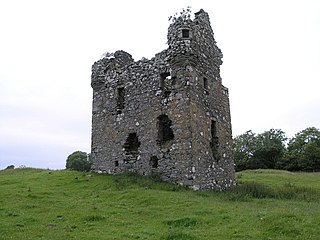
Plunton Castle is a ruined L-plan tower house between Kirkandrews and Gatehouse of Fleet in Dumfries and Galloway, Scotland. Built around 1575 for the Lennoxes of Plunton, it passed by marriage to the Murrays of Broughton in the late 17th century. It was still inhabited in 1684, when it was described by Reverend Symson in his Large Description of Galloway as "a good strong house", but by 1838, when it was painted by George Colomb, it had been abandoned and had fallen into a ruinous condition.