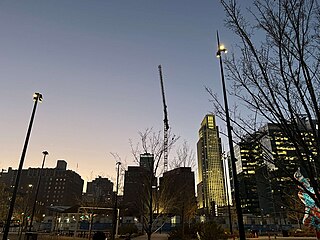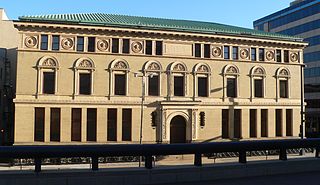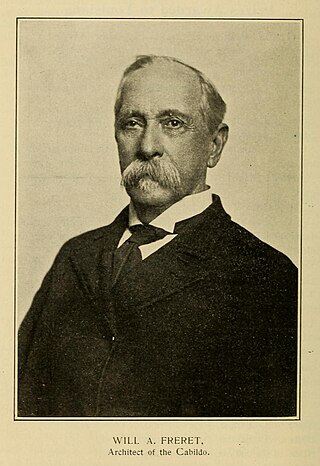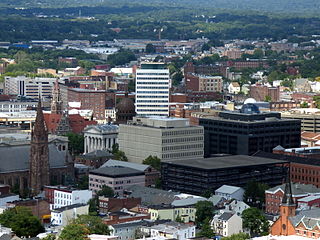
The Federal Building and United States Courthouse, built in 1930, is a historic landmark located in downtown Albuquerque, New Mexico. It is part of the complex of federal buildings on Gold Avenue that includes the Old Post Office, Dennis Chavez Federal Building, and the Federal Building at 517 Gold SW.

The Dominion Public Building is a five-storey Beaux-Arts neoclassical office building built between 1926 and 1935 for the government of Canada at southeast corner of Front and Bay streets in Toronto, Ontario, Canada.

This is a list of more than 1,100 properties and districts in Nebraska that are on the National Register of Historic Places. Of these, 20 are National Historic Landmarks. There are listings in 90 of the state's 93 counties.

William LaBarthe Steele was an American architect from Chicago, Illinois. He is considered a principal member of the Prairie School Architectural Movement during the early 20th century.

Thomas Rogers Kimball was an American architect in Omaha, Nebraska. An architect-in-chief of the Trans-Mississippi Exposition in Omaha in 1898, he served as national President of the American Institute of Architects from 1918–1920 and from 1919-1932 served on the Nebraska State Capitol Commission.

Omaha station, located at 1001 South 10th Street in downtown Omaha, Nebraska, is a historically and culturally significant landmark, and is listed on the National Register of Historic Places, which is currently used as the studio facility for Omaha's ABC affiliate, television station KETV. When it was opened in 1898, this Italianate style building, designed by Thomas Rogers Kimball, was hailed by newspapers around the world for its grand architecture and accommodations. The station is a contributing property to the Omaha Rail and Commerce Historic District, and sits southeast of the Old Market, and immediately north of Little Italy.
Architecture in Omaha, Nebraska, represents a range of cultural influences and social changes occurring from the late 19th century to present.

Jobbers Canyon Historic District was a large industrial and warehouse area comprising 24 buildings located in downtown Omaha, Nebraska, US. It was roughly bound by Farnam Street on the north, South Eighth Street on the east, Jackson Street on the south, and South Tenth Street on the west. In 1989, all 24 buildings in Jobbers Canyon were demolished, representing the largest National Register historic district loss to date.

Downtown Omaha is the central business, government and social core of the Omaha-Council Bluffs metropolitan area, U.S. state of Nebraska. The boundaries are Omaha's 20th Street on the west to the Missouri River on the east and the centerline of Leavenworth Street on the south to the centerline of Chicago Street on the north, also including the CHI Health Center Omaha. Downtown sits on the Missouri River, with commanding views from the tallest skyscrapers.

The original Omaha Public Library building was built in 1891 at 1823 Harney Street in downtown Omaha, Nebraska by renowned architect Thomas Kimball. Designed in the Second Renaissance Revival style, the building was designated an Omaha Landmark in October 1978, and was listed on the National Register of Historic Places that same year.

The present Douglas County Courthouse is located at 1701 Farnam Street in Omaha, Nebraska, United States. Built in 1912, it was added to the National Register of Historic Places in 1979. Notable events at the courthouse include two lynchings and the city's first sit-in during the Civil Rights Movement. Five years after it was opened, the building was almost destroyed by mob violence in the Omaha Race Riot of 1919.

The Keeline Building is an office and retail building located in downtown Omaha, Nebraska at 319 South 17th Street. The mixed-use building was completed in 1911 just before construction of the neighboring Douglas County Courthouse was completed, the seven-story Keeline was designed by locally renowned architect John Latenser, Sr. The Building was part of a historic redevelopment in 2023 revitalizing the building into premium modern office with its original historic charm. The Keeline is built in the Georgian Revival style, said to represent "the prosperous commercial development in Omaha during this period." In 2010 the building was sold to KMC Properties LLC, of Council Bluffs, Iowa.
John Latenser Sr. (1858–1936) was an American architect whose influential public works in Omaha, Nebraska, numbered in the dozens. His original name was Johann Laternser.

The Burlington Headquarters Building, also called Burlington Place, is located at 1004 Farnam Street in Downtown Omaha, Nebraska. This four-story brick building was originally designed by Alfred R. Dufrene and built in 1879 next to Jobbers Canyon. It was redesigned by noted Omaha architect Thomas R. Kimball in 1899, and vacated by the railroad in 1966. The building was listed on the National Register of Historic Places in 1974, designated an Omaha Landmark in 1978, and rehabilitated in 1983. Today it is office space.

William Alfred Freret, Jr. ["Will Freret"] was an American architect. He served from 1887 to 1888 as head of the Office of the Supervising Architect, which oversaw construction of Federal buildings.

Old Gold Coast is the name of a historic district in south Omaha, Nebraska. With South 10th Street as the central artery, the area was home to neighborhoods such as Little Italy and Forest Hill. The area is referred to as "old" because it was replaced in prominence in the late 19th century when a new district usurped its importance. This area south of downtown was generally bounded by Leavenworth Street on the north, Bancroft Street on the south, the Missouri River on the east, and South 16th Street on the west.

The Hartington City Hall and Auditorium, also known as the Hartington Municipal Building, is a city-owned, brick-clad, 2-story center in Hartington, Nebraska. It was designed between 1921 and 1923 in the Prairie School style by architect William L. Steele (1875–1949).

The Passaic County Court House complex is located at the seat of Passaic County, New Jersey in Paterson.
Steele, Sandham, and Steele is an Omaha based architecture firm whose work was effective at combining the popular Modern style with Historicism in many churches, federal buildings, and educational facilities located in Omaha, Nebraska and surrounding areas. The firm's most principal architect, William LaBarthe Steele, was a prominent member of the Prairie School and was essential in spreading the style to the Iowa/Nebraska region. Prior to joining this firm, he worked under Louis Sullivan, an important member of the Chicago School. Steele eventually moved to Sioux City, IA where he designed dozens of homes and small churches in the prairie style, four of which are now state or national historical monuments. He started Kimball and Steele in 1928 in Omaha, NE with Thomas R. Kimball.


















