
Long Grass Plantation is a historic house and national historic district located along what was the Roanoke River basin. In the 1950s most of it was flooded and became the Buggs Island Lake/John H. Kerr Reservoir in Mecklenburg County, Virginia. The house was built circa 1800 by George Tarry on land belonging to his father, Samuel Tarry, and Long Grass Plantation encompassed approximately 2000 acres (8 km2).

The Ellwood House was built as a private home by barbed wire entrepreneur Isaac Ellwood in 1879. It is located on First Street in DeKalb, Illinois, United States, in DeKalb County. The Victorian style home, designed by George O. Garnsey, underwent remodeling in 1898-1899 and 1911. The house was originally part of 1,000 acres (4 km2) which included a large stable complex known as "Ellwood Green." Isaac Ellwood lived here until 1910 when he passed the estate to his son, Perry Ellwood.

Kenworthy Hall, also known as the Carlisle-Martin House, Carlisle Hall and Edward Kenworthy Carlisle House, is a plantation house located on the north side of Alabama Highway 14, two miles west of the Marion courthouse square. It was built from 1858 to 1860 and is one of the best preserved examples of Richard Upjohn's distinctive asymmetrical Italian villa style. It is the only surviving residential example of Upjohn's Italian villa style that was especially designed to suit the Southern climate and the plantation lifestyle. It has a massive four-story tower, windows of variable size and shape with brownstone trim, and a distinctly Southern division of family and public spaces. The building was designed and constructed for Edward Kenworthy Carlisle as his primary family residence and the centerpiece of his 440-acre (1.8 km2) estate. It, along with some of its surrounding ancillary structures, was declared a National Historic Landmark in 2004. The house and a purported ghost are featured as a short story in Kathryn Tucker Windham's 13 Alabama Ghosts and Jeffrey.

The E.S. Hoyt House is a historic house in Red Wing, Minnesota, United States, designed by the firm of Purcell & Elmslie and built in 1913. The house is listed on the National Register of Historic Places. It is also a contributing property to the Red Wing Residential Historic District.
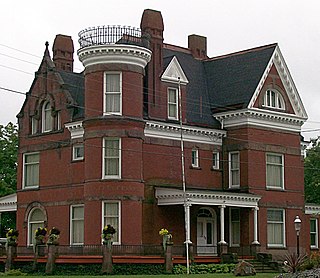
The Belmont County Victorian Mansion Museum is located at 532 North Chestnut Street in Barnesville, Ohio. The mansion's construction began in 1888 and was completed in 1893. A gazebo was added to the property in the 90's and is a popular place for many weddings.

The Beaverkill Valley Inn, formerly known as The Bonnie View, is located off Beaverkill Road north of Lew Beach, New York, United States. It is a large wooden hotel built near the end of the 19th century.

The Jacob Hoornbeck Stone House is located at the junction of Boice Mill and Drum Farm roads in Kerhonkson, New York, United States, a hamlet of the Town of Rochester in Ulster County. It was erected in the early 19th century using the Georgian architectural style, incorporating an earlier house as its rear wing.
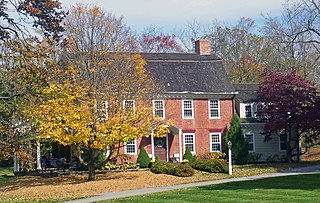
The Newcomb–Brown Estate is located at the junction of the US 44 highway and Brown Road in Pleasant Valley, New York, United States. It is a brick structure built in the 18th century just before the Revolution and modified slightly by later owners but generally intact. Its basic Georgian style shows some influences of the early Dutch settlers of the region.

The Oliver Barrett House is located on Reagan Road in the Town of North East, New York, United States, south of the village of Millerton. It is a frame farmhouse built in the mid-19th century, possibly on the site or with materials from another, older house. In the early 20th century it underwent substantial renovations, particularly of its interior. Later in the century it was subdivided into rental units, a conversion reversed by more recent owners.
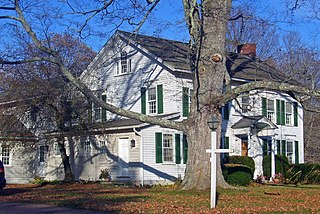
The Dakin-Coleman Farm is located on Coleman Station Road in the Town of North East, New York, United States. Its large wooden farmhouse was built shortly before the Revolution.

Tracy S. Lewis was a principal and founder of the Beacon Falls Rubber Shoe Company, which dominated the economy of Beacon Falls, Connecticut during the first decades of the 20th century. The Tracy S. Lewis House is the home he built and lived in Beacon Falls. There is currently a debate over the town's decision to raze the house.
Lacy Homestead, also known as the William Austin Lacy House, is one of the only surviving remnants of a settlement in northern Lauderdale County, Mississippi known as "Little Georgia". The first settlers of this area came from Jackson County, Georgia and areas of Virginia, bringing their customs and architectural styles with them to the area. The homestead was listed on the National Register of Historic Places in 2007.

Jackson Park Town Site Addition Brick Row is a group of three historic houses and two frame garages located on the west side of the 300 block of South Third Street in Lander, Wyoming. Two of the homes were built in 1917, and the third in 1919. The properties were added to the National Register of Historic Places on February 27, 2003.
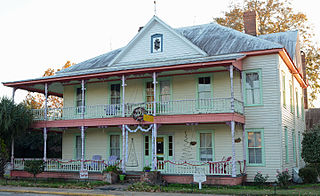
Smith-Nelson Hotel, and also known as the Nelson Hotel and to locals as The Painted Lady, is a historic hotel in Reidsville, Georgia, in Tattnall County. The address of the hotel is 118 South Main Street. It is a two-story building built in 1908 and is considered Folk Victorian in architectural style. It has a hipped roof with center gables and a wrap-around porch. Tongue-and-groove paneling is used throughout the inside. Each floor has a central hallway with two rooms on each side. A one-story kitchen ell was added in the 1950s. As of February 2018, the building is for sale.
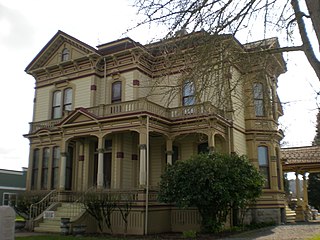
The Meeker Mansion is a historic house in Puyallup, Washington, United States. It is the second of two homes in the city which were resided in by Oregon Trail pioneer Ezra Meeker, the first one being a cabin on the homestead claim which Meeker purchased from Jerry Stilly in 1862. This was a one-room, 8 by 16 feet square cabin to which Meeker added a second room, doubling its size. After the move to the mansion, Meeker donated the cabin site to the city, which they turned into Pioneer Park. The wooden cabin disappeared over time. Several steel and concrete pillars outline the dimensions of the original cabin. The ivy vine, originally planted by Eliza Jane Meeker and her daughter Ella, now covers the pillars where the original cabin once stood. A statue of Ezra Meeker was placed in the park and dedicated on September 14, 1926.
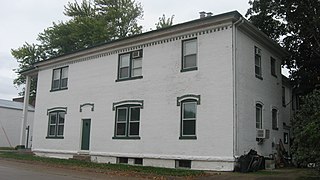
The Hotel Wapello is a historic building located in Wapello, Iowa, United States. It was listed on the National Register of Historic Places in 2001 as Commercial Hotel.

The Foster-Redington House is a historic house at 8 Park Place in Waterville, Maine. Built in 1883, it is a fine example of Queen Anne architecture, supposedly the city's first example of the style. It was built by Moses Coburn Foster, a well-known builder in the state, as his private residence. Moses owned M.C. Foster & Son, general contractors and builders. An advertisement for the business lists its location as 7 Park Place, which was the home built for his son, Herbert Foster. Herbert died at 38 years old. Herbert's home is as unique as Moses' but has not been restored, but instead, turned into two apartments.

The Manse is a historic house, which has been listed on the National Register of Historic Places since March 7, 1979.

The Henry M. and Annie V. Trueheart House is a residence of historic significance located in the town of Fort Davis, the seat and largest town of Jeff Davis County in the U.S. state of Texas. The house was built in 1898 and, along with the surrounding property, was added to the National Register of Historic Places (NRHP) in 1996. The Trueheart House has also been distinguished as a Recorded Texas Historic Landmark (RTHL) since 1964.
The Bostwick Historic District, in Bostwick, Georgia, is a historic district which was listed on the National Register of Historic Places in 2002. The listing included 64 contributing buildings, a contributing structure, and four contributing sites on 145 acres (59 ha).




















