
St. Louis Union Station is a National Historic Landmark train station in St. Louis, Missouri. At its 1894 opening, the station was the largest in the world that had tracks and passenger service areas all on one level. Traffic peaked at 100,000 people a day the 1940s. The last Amtrak passenger train left the station in 1978.

Endion station is a former train station in Duluth, Minnesota, United States. It was built in 1899 to serve the Endion neighborhood but was relocated to Canal Park in 1986 to make way for expansion of Interstate 35. Passenger service through the station had ceased in 1961 and freight service in 1978.

Fitger's Brewing Company was a beer manufacturer in Duluth, Minnesota, United States, from 1881 to 1972. The surviving brewery complex stretches for 720 feet (220 m) along the Lake Superior shoreline and East Superior Street, one of Duluth's main roads. The majority of the ten-building complex was constructed between 1886 and 1911. Fitger's, as it is now known, has undergone adaptive reuse as an indoor mall with shops, restaurants, nightclubs, a hotel, and a museum on the brewery's history.

The Great Atlantic and Pacific Tea Company Warehouse is a historic formerly commercial building at 150 Bay Street in Jersey City, Hudson County, New Jersey, United States. Built as a warehouse for The Great Atlantic & Pacific Tea Company (A&P) in 1900, it is the major surviving remnant of a five-building complex of the nation's first major grocery store chain. It was designated a National Historic Landmark in 1978, and now houses a mix of residences and storage facilities.
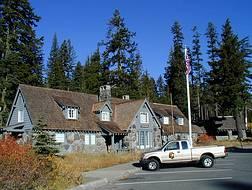
Munson Valley Historic District is the headquarters and main support area for Crater Lake National Park in southern Oregon. The National Park Service chose Munson Valley for the park headquarters because of its central location within the park. Because of the unique rustic architecture of the Munson Valley buildings and the surrounding park landscape, the area was listed as a historic district on the National Register of Historic Places (NRHP) in 1988. The district has eighteen contributing buildings, including the Crater Lake Superintendent's Residence which is a U.S. National Historic Landmark and separately listed on the NRHP. The district's NRHP listing was decreased in area in 1997.

The Georgia State Railroad Museum is a museum in Savannah, Georgia located at a historic Central of Georgia Railway site. It includes parts of the Central of Georgia Railway: Savannah Shops and Terminal Facilities National Historic Landmark District. The complex is considered the most complete antebellum railroad complex in the United States. The museum, located at 655 Louisville Road, is part of a historic district included in the National Register of Historic Places.

Hydrant No. 3 House is a historic fire station on Washington Street in the former village of Metcalf in Holliston, Massachusetts. It is referred to locally as the Metcalf Pump House. The single-story wood-frame building was built c. 1871, and was designed to house a single period fire engine. The building's principal ornamentation is its hose tower, which is topped by an Italianate-style cupola. It is the town's oldest surviving fire house, and one of only a few 19th-century municipal buildings in the town. The building remained in service until 1899. The original No. 3 engine is in storage, and was restored in 1950. The building is now maintained by volunteers.

This is a list of the National Register of Historic Places listings in Saint Louis County, Minnesota. It is intended to be a complete list of the properties and districts on the National Register of Historic Places in Saint Louis County, Minnesota, United States. The locations of National Register properties and districts for which the latitude and longitude coordinates are included below, may be seen in an online map.

The Grand Canyon North Rim Headquarters is a historic district on the North Rim of the Grand Canyon in Grand Canyon National Park, Arizona. Established from 1926 through the 1930s, the district includes examples of rustic architecture as applied to employee residences, administrative facilities and service structures.
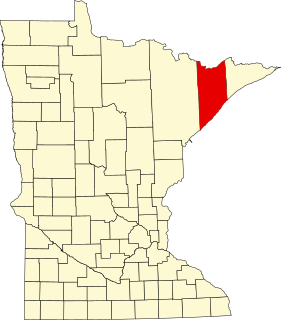
This is a list of the National Register of Historic Places listings in Lake County, Minnesota. It is intended to be a complete list of the properties and districts on the National Register of Historic Places in Lake County, Minnesota, United States. The locations of National Register properties and districts for which the latitude and longitude coordinates are included below, may be seen in an online map.
Fire Station No. 1, and variations, may refer to:

The Duluth Civic Center Historic District is a historic government complex in Duluth, Minnesota, United States. It includes the St. Louis County Courthouse, Duluth City Hall, and the Gerald W. Heaney Federal Building. The complex was designed by urban planning pioneer Daniel Burnham in 1909 and constructed over the next twenty years. It was listed as a historic district on the National Register of Historic Places in 1986 for its state-level significance in the themes of architecture and community planning and development. It was nominated for its associations with Burnham and the City Beautiful movement.
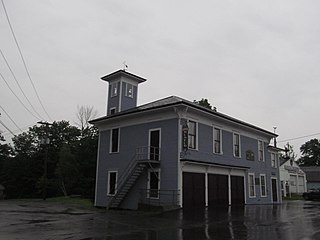
The Monson Historical Society Museum is located on Main Street in the center of Monson, Maine. It is housed in a former municipal building, built in 1889 to house firefighting equipment and a fraternal lodge, and listed on the National Register of Historic Places as Monson Engine House (Former) on August 5, 2005, as one of a small number of surviving 19th-century fire stations in rural interior Maine. The museum is open on Saturdays in the summer, showing items of local historical interest.

The Central Fire Station is located in downtown Davenport, Iowa, United States and serves as the headquarters of the Davenport Fire Department, as well as the downtown fire station. Built from 1901 to 1902, the original building is the oldest active fire station west of the Mississippi River. It was individually listed on the National Register of Historic Places in 1982. In 2020 it was included as a contributing property in the Davenport Downtown Commercial Historic District.
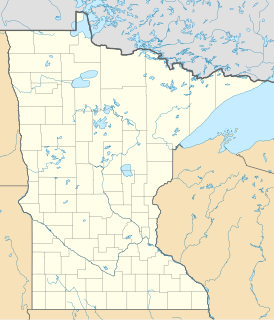
The Isabella Ranger Station is a complex of 21 buildings in Stony River Township, Minnesota, United States, near the town of Isabella. It is located on Minnesota State Highway 1 about one mile east of Isabella. The complex is listed on the National Register of Historic Places for its association with New Deal federal relief construction.
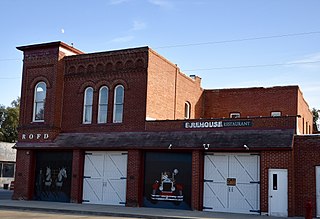
The Red Oak Firehouse and City Jail is a historic building located in Red Oak, Iowa, United States. The Red Oak Fire Company was formed in 1876 and a shed was built to house its equipment. The present Late Victorian style brick structure was built by the city in five stages. A two-story firehouse, which housed the hand-drawn fire carts and other firefighting equipment, was completed in January 1898. The two-story City Jail was architecturally integrated into the original structure in 1901. It was operated by the city marshal to house those who broke municipal ordinances, and to provide a bed and a meal to those who were homeless. Another two-story addition was completed in 1907. It was a stable to house the horses that pulled the new firefighting equipment, which was housed in another addition that was built at the same time on the south side of the structure.
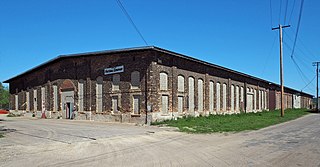
The Winona and St. Peter Engine House is a former engine house in Winona, Minnesota, United States. It was built around 1890 by the Winona and St. Peter Railroad, a subsidiary of the Chicago and North Western Transportation Company. The building was listed on the National Register of Historic Places in 1984 for having local significance in the theme of transportation. It was nominated for being the sole surviving structure of a railroad shop complex that was a major local employer and a component of the rail network that fueled Winona's economy.
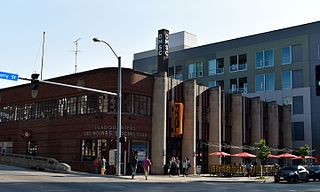
The Des Moines Fire Department Headquarters' Fire Station No. 1 and Shop Building are historic buildings located in downtown Des Moines, Iowa, United States. Completed in 1937, the facility provided a unified campus for the fire department's administration, citywide dispatch, training, maintenance, as well as the increased need for fire protective services in the commercial and warehouse districts in which the complex is located. It was designed by the Des Moines architectural firm of Proudfoot, Rawson, Brooks and Borg, and built by local contractor F.B. Dickinson & Co. The project provided jobs for local residents during the Great Depression, and 45% of its funding was provided by the Public Works Administration (PWA). The City of Des Moines provided the rest of the funds. The radio tower, which shares the historic designation with the building, was used to dispatch fire personnel from 1958 to 1978. The buildings were used by the local fire department from 1937 to 2013. It was replaced by two different facilities. The old fire station and shop building was acquired by the Des Moines Social Club, a nonprofit arts organization.

The Brandon Auditorium and Fire Hall, on Holmes Ave. in Brandon, Minnesota, is a historic fire station and other facility. It has also been known as the Brandon Auditorium and City Hall. It was built as a Works Progress Administration project during 1935–36. It was listed on the National Register of Historic Places in 1985.























