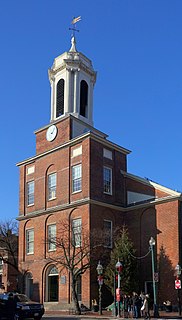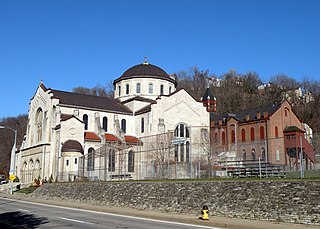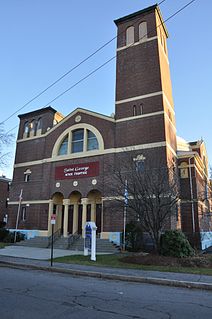
Charles Bulfinch was an early American architect, and has been regarded by many as the first native-born American to practice architecture as a profession.

The Rotunda is a building located on The Lawn on the original grounds of the University of Virginia. Thomas Jefferson designed it to represent the "authority of nature and power of reason" and modeled it after the Pantheon in Rome. Construction began in 1822 and was completed shortly after Jefferson's death in 1826. The campus of the new university was unique in that its buildings surrounded a library rather than a church, as was common at other universities in the English-speaking world. To many, the Rotunda symbolizes Jefferson's belief in the separation of church and education, and represents his lifelong dedication to education and architecture. The Rotunda was designated a National Historic Landmark in 1966, and is part of the University of Virginia Historic District, designated in 1971.

The Guastavino tile arch system is a version of Catalan vault introduced to the United States in 1885 by Spanish architect and builder Rafael Guastavino (1842–1908). It was patented in the United States by Guastavino in 1892.

The Hearst Memorial Mining Building at the University of California, Berkeley, is home to the university's Materials Science and Engineering Department, with research and teaching spaces for the subdisciplines of biomaterials; chemical and electrochemical materials; computational materials; electronic, magnetic, and optical materials; and structural materials. The Beaux-Arts-style Classical Revival building is listed in the National Register of Historic Places and is designated as part of California Historical Landmark #946. It was designed by John Galen Howard, with the assistance of the UC Berkeley-educated architect Julia Morgan and the Dean of the College of Mines at that time, Samuel B. Christy. It was the first building on that campus designed by Howard. Construction began in 1902 as part of the Phoebe Hearst campus development plan. The building was dedicated to the memory of her husband George Hearst, who had been a successful miner.

The First Church of Christ, Scientist is the administrative headquarters and mother church of the Church of Christ, Scientist, also known as the Christian Science church. Christian Science was founded in the 19th century in Lynn, Massachusetts, by Mary Baker Eddy with the publication of her book Science and Health (1875).
Henry Forbes Bigelow was a American architect, best known for his work with the firm of Bigelow & Wadsworth in Boston, Massachusetts. He was noted as an architect of civic, commercial and domestic buildings. In an obituary, his contemporary William T. Aldrich wrote that "Mr. Bigelow probably contributed more to the creation of charming and distinguished house interiors than any one person of his time." Numerous buildings designed by Bigelow and his associates have been listed on the United States National Register of Historic Places (NRHP).

Rafael Guastavino Moreno was a Spanish building engineer and builder who immigrated to the United States in 1881; his career for the next three decades was based in New York City.

The Charles Street Meeting House is an early-nineteenth-century historic church in Beacon Hill at 70 Charles Street, Boston, Massachusetts.

Christ Church, at Zero Garden Street in Cambridge, Massachusetts, U.S., is a parish of the Episcopal Diocese of Massachusetts. Built in 1760–61, it was designated a National Historic Landmark as one of the few buildings unambiguously attributable to Peter Harrison, the first formally trained architect to work in the British colonies.

The Christian Science Center is a 13.5-acre (5.5 ha) site on the corner of Massachusetts Avenue and Huntington Avenue in the Fenway neighborhood of Boston, Massachusetts. A popular tourist attraction, the center is owned by the Church of Christ, Scientist, which refers to it as Christian Science Plaza. The complex, including most of the landscape was designated as a Boston Landmark by the Boston Landmarks Commission in 2011.

St. Francis de Sales Roman Catholic Church, founded in 1890, is a Catholic church at 4625 Springfield Avenue in Philadelphia, Pennsylvania, part of the Roman Catholic Archdiocese of Philadelphia. Its cornerstone laid in 1907, the Guastavino tiled dome of the de Sales parish has been an icon in its neighborhood. The de Sales parish was designed by Philadelphia architect Henry D. Dagit, built in the Byzantine Revival style and incorporates a Guastavino tile dome modeled on that of Istanbul's Hagia Sophia and elements of the Arts and Crafts movement which was at its peak when the church was built.

The former First Church of Christ, Scientist, built in 1939, is an historic Classical revival style Christian Science church edifice located at 501 Riverside Drive, overlooking the Truckee River in Reno, Nevada. Anna Frandsen Loomis, a wealthy local Christian Scientist, underwrote the $120,000 cost of the building, including land acquisition and architect's fees. She was responsible for hiring noted Los Angeles architect Paul Revere Williams, the first African-American member of the AIA. In 1998 the congregation sold the building and used the funds from the sale to construct a new church at 795 West Peckham Lane. Church member and local theater patron Moya Lear donated $1.1 million to the Reno-Sparks Theater Community Coalition, which used the funding to purchase the First Church of Christ, Scientist and renamed it the Lear Theater.

The First Church of Christ, Scientist is located in Scranton, Lackawanna County, Pennsylvania located at 520 Vine Street. Built in 1915, the building is known for its Classical Revival architecture. Despite its origin as a church, today it is the Lackawanna County Children's Library.

The former First Church of Christ Scientist, is an historic Christian Science church building located at 315 Wisconsin Avenue, Madison, Wisconsin, United States. Built in 1929, it was designed in the Classical Revival-style by noted Madison architect Frank M. Riley. In 1982 the building was added to the National Register of Historic Places.

St. Boniface Catholic Church is a Roman Catholic church in the East Street Valley neighborhood of Pittsburgh, Pennsylvania within the Diocese of Pittsburgh.

The McKim Building is the main branch of the Boston Public Library at Copley Square in Boston, Massachusetts. The building, described upon its 1895 opening as a "palace for the people", contains the library's research collection, exhibition rooms, and administrative offices. The building includes lavish decorations, a children's room, and a central courtyard surrounded by an arcaded gallery in the manner of a Renaissance cloister. The library regularly displays its rare works, often in exhibits that will combine works on paper, rare books, and works of art. Several galleries in the third floor of the McKim building are maintained for exhibits.

Greenwich YMCA is a historic building at 50 East Putnam Avenue in Greenwich, Connecticut. Built in 1916 as a gift from Mrs. Nathaniel Witherill, it is a distinctive example of Colonial Revival / Georgian Revival style with Beaux Arts flourishes. The building was listed on the U.S. National Register of Historic Places in 1996.

Bradlee, Winslow & Wetherell (1872-1888) was an architecture firm in Boston, Massachusetts. Its principals were Nathaniel Jeremiah Bradlee (1829-1888), Walter Thacher Winslow (1843-1909) and George Homans Wetherell (1854-1930). Most of the firm's work was local to Boston and New England, with a few commissions as far afield as Seattle and Kansas City.

Central Congregational Church is a United Church of Christ congregation established in 1852 in Providence, Rhode Island. The current church building at 296 Angell Street was built in 1893, designed by New York architectural firm Carrère and Hastings. It is part of the Stimson Avenue Historic District. The church has a long tradition of social and community work in the Providence area, the United States and around the world.

Grace Universalist Church is a historic church building at 44 Princeton Boulevard in Lowell, Massachusetts. Built in 1896, the building housed a Universalist congregation until 1973, when it was sold to a Greek Orthodox congregation. It is now known as the St. George Hellenic Orthodox Church. The building is a 2+1⁄2-story brick structure, with an eclectic mix of Romanesque, Beaux Arts, and Classical Revival details. Its single most notable feature is a 70-foot (21 m) masonry dome designed by Rafael Guastavino Sr. and supervised by Rafael Guastavino Jr. in 1895.





















