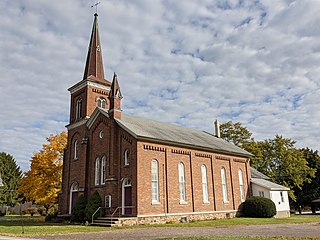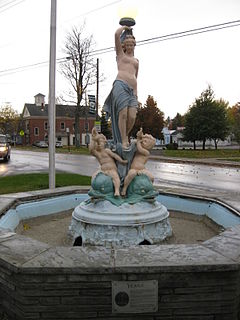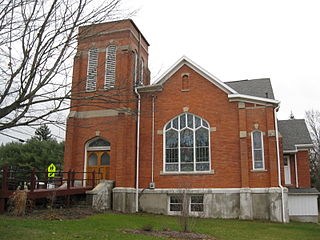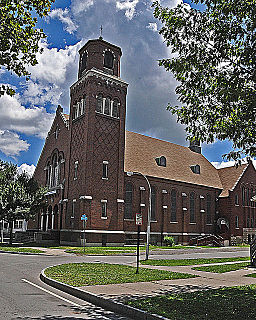
The First Presbyterian Church of Far Rockaway, formerly known as the Russell Sage Memorial Church, is a historic Presbyterian church in the Far Rockaway neighborhood of Queens in New York City. It was commissioned by Olivia Slocum Sage as a memorial to her late husband, Russell Sage (1816–1906), as they used to summer in the area. She also commissioned a large, memorial stained glass window of a landscape, designed by Tiffany Studio.

The Sea and Land Church is located at 61 Henry Street and Market Street in the Chinatown and Two Bridges neighborhoods of Manhattan, New York City. It was built in 1819 of Manhattan schist, and added to the National Register of Historic Places on April 9, 1980. The structure is one of the three Georgian Gothic Revival churches on the Lower East Side with the other ones being St. Augustine's Chapel and the Church of the Transfiguration. It is also the second oldest church building in New York City.

First Presbyterian Church of Tuscarora is a historic Presbyterian church located at Tuscarora in Livingston County, New York. It was built about 1844 and is a three- by five-bay Greek Revival style frame building. The gable roof is surmounted by a short, two stage tower topped by a pyramidal roof with a slight concave curve with a cross at its apex. The interior features an elaborate Eastlake style three tier oil chandelier suspended in the center of the sanctuary over the main aisle. It is last surviving public building from the hamlet's brief early to mid-19th century commercial prosperity related to its location on the Genesee Valley Canal.

First Presbyterian Church, incorporated as the Congregational Society of Brockport, is a historic Presbyterian church located at Brockport in Monroe County, New York. It is a Greek Revival–style edifice built in 1852. The main block of the building is four bays long and three bays wide, constructed of red brick on a sandstone foundation. It features a three-stage tower with an octagonal drum from which the spire rises. The main worship space has a meeting house plan with a three sided upper gallery supported by fluted Doric columns.

First Presbyterian Church is a historic Presbyterian church located at Rochester in Monroe County, New York. It is a Gothic Revival–style edifice designed in 1871 by Rochester architect Andrew Jackson Warner. It is built of Albion sandstone and trimmed with white Medina sandstone. It features a single stone bell tower and spire at the northeast corner beside the main entrance. It was the third home for Rochester's oldest congregation. It is now home to the Central Church of Christ.

Union Presbyterian Church, also known as First Presbyterian Church of Wheatland, is a historic Presbyterian church located at Scottsville in Monroe County, New York. It is a mid-19th-century vernacular Romanesque Revival–style building. It is composed of a three- by five-bay frame church with a 1 1⁄2-story rear wing that houses classrooms, offices, and kitchen facilities.

East Palmyra Presbyterian Church is a historic Presbyterian church located at East Palmyra in Wayne County, New York. It is a vernacular Romanesque style brick and stone church built in 1868–1869. The front facade features a square tower composed of stone capped brick buttresses, a belfry articulated by brick pilasters and corbelled brick trim, and a tall, octagonal spire.

First Presbyterian Church of Ontario Center is a historic Presbyterian church located at Ontario Center in Wayne County, New York. It was built in 1914 and is a Tudor Revival style concrete block church cast to resemble rusticated masonry. It is roughly square in plan and topped by a cross gable roof. The front facade features a massive square corner tower capped with a crenelated parapet.

Wolcott Square Historic District is a national historic district located at Wolcott in Wayne County, New York. The district includes the First Baptist Church, First Presbyterian Church, the Village Hall, the 1.9-acre (0.77 ha) village green, a bandstand, and a public fountain. The focal point is Northrup Park, laid out in 1813 for use by the local school district.

First Presbyterian Church is a historic Presbyterian church at 175 East Main Street in Smithtown, Suffolk County, New York. It was built in 1825 and the sanctuary is a rectangular, two story frame structure measuring 56 feet (17 m) by 34 feet (10 m). It is sheathed in wood shingles and covered by a gable roof. It features an engaged, square tower surmounted by a tiered, balustraded belfry. The tower has a Palladian window at its second level.

First Presbyterian Church of Ulysses is a historic Presbyterian church located at Trumansburg in Tompkins County, New York. It is an imposing temple front Greek Revival style structure built in 1849–1850. The church is a 61 feet by 57 feet, gable roofed brick structure that is dominated by a monumental, pedimented portico supported by five massive, fluted Doric order columns. A tripartite bell tower crowns the roof ridge.

First Presbyterian Church is a historic Presbyterian church located at Spencer in Tioga County, New York. It is a Gothic Revival style, generally rectangular shaped structure built in 1915. It is constructed of brick with stone trim on a concrete foundation and features a square bell tower at the southwest corner of the building. The interior layout is based upon the Akron plan. It also features 14 stained glass windows designed by Henry Keck of Syracuse, New York.

Forest Presbyterian Church is a historic Presbyterian church located at Lyons Falls in Lewis County, New York. It was built in 1894 and is a one-story, brown stained, eclectic, pitched roof building with a front-facing gable, a unique square bell tower with flared eaves, and a porte cochere. The church is in the Shingle Style with Gothic elements. Also on the property is the two story, American Foursquare manse, dated to 1902, and a 19th-century barn.

First Presbyterian Church is a historic Presbyterian church at 402-410 Glen Street in Glens Falls, Warren County, New York. It was built in 1927 and is a substantial stone, Neo-gothic-style church in a cruciform plan. It was designed by architect Ralph Adams Cram (1863-1942).

First Presbyterian Church is a historic Presbyterian church at Church St. in Valatie, Columbia County, New York. It was built in 1878 and is a one-story, rectangular building built of face brick with limestone trim in the High Victorian Gothic style. It features three very steep gable roofs surfaced with polychrome slate, dormer windows, a porte cochere, and an engaged brick tower capped by an open belfry.

Guilford Center Presbyterian Church is a historic Presbyterian church on County Road 36 in Guilford Center, Chenango County, New York. It was built in 1817 and is a large 1 1⁄2-story rectangular wood-frame building, five bays long and three bays wide. It is built into the side of a hill on a cut-stone foundation. It features a three-stage tower with a spire.

First Presbyterian Church is a historic Presbyterian church located at Delhi in Delaware County, New York. It is a large wood frame building on a cut stone foundation designed by Isaac G. Perry and built in 1880–1882.

First Presbyterian Church Rectory is a historic Presbyterian church rectory located at Poughkeepsie, Dutchess County, New York. It was built about 1857 and is a 2 1⁄2-story brick dwelling on a raised basement in the Second Empire style. It is five bays wide and features a bellcast mansard roof.

East Side Presbyterian Church, now known as Parsells Avenue Community Church, is a historic Presbyterian church located in the Beechwood neighborhood of Rochester, Monroe County, New York. The church was built in 1925-1925 and is a large rectangular brick building with cast stone trim in the Romanesque Revival style. The church features a tall engaged square tower with an octagonal cupola at its northwest corner. Attached to the church is a two-story education wing constructed between 1909 and 1911. It housed the original church and is also in the Romanesque Revival style.

The First Presbyterian Church at 101 S. Lafayette in South Bend, Indiana is a former Presbyterian church building of First Presbyterian Church. It was built in 1888 and is a Richardsonian Romanesque style building constructed of fieldstonewith limestone trim. It has a cross-gable roof and features arched entrances, a massive Palladian window of stained glass, and a corner bell tower.
























