
The Reliance Building is a skyscraper located at 1 W. Washington Street in the Loop community area of Chicago, Illinois. The first floor and basement were designed by John Root of the Burnham and Root architectural firm in 1890, with the rest of the building completed by Charles B. Atwood in 1895. It is the first skyscraper to have large plate glass windows make up the majority of its surface area, foreshadowing a design feature that would become dominant in the 20th century.

The Merchants' National Bank (1914) building is a historic commercial building located in Grinnell, Iowa. It is one of a series of small banks designed by Louis Sullivan in the Midwest between 1909 and 1919. All of the banks are built of brick and for this structure he employed various shades of brick, ranging in color from blue-black to golden brown, giving it an overall reddish brown appearance. It was declared a National Historic Landmark in 1976 for its architecture. In 1991, it was listed as a contributing property in the Grinnell Historic Commercial District.

A round barn is a historic barn design that could be octagonal, polygonal, or circular in plan. Though round barns were not as popular as some other barn designs, their unique shape makes them noticeable. The years from 1880 to 1920 represent the height of round barn construction. Round barn construction in the United States can be divided into two overlapping eras. The first, the octagonal era, spanned from 1850 to 1900. The second, the true circular era, spanned from 1889 to 1936. The overlap meant that round barns of both types, polygonal and circular, were built during the latter part of the nineteenth century. Numerous round barns in the United States are listed on the National Register of Historic Places.

The three University of Illinois round barns played a special role in the promotion and popularity of the American round barn. They are located in Urbana Township, on the border of the U.S. city of Urbana, Illinois and on the campus of the University of Illinois Urbana-Champaign. The University of Illinois was home to one of the Agricultural Experiment Stations, located at U.S. universities, which were at the heart of the promotion of the round barn. At least one round barn in Illinois was built specifically after its owner viewed the barns at the university. Though originally an experiment the three barns helped to lead the way for round barn construction throughout the Midwest, particularly in Illinois. The barns were listed as contributing properties to the U of I Experimental Dairy Farm Historic District, which was listed on the U.S. National Register of Historic Places in 1994.

Berry Hill Plantation, also known simply as Berry Hill, is a historic plantation located on the west side of South Boston in Halifax County, Virginia, United States. The main house, transformed c. 1839 into one of Virginia's finest examples of Greek Revival architecture, was designated a National Historic Landmark in 1969. The surviving portion of the plantation, which was once one of the largest in the state, is now a conference and event center.

The Charles Fehr Round Barn is a round barn in the U.S. state of Illinois near the Stephenson County village of Orangeville. The barn was built in 1912 by the team of Jeremiah Shaffer and the Haas Brothers about one half mile from the Illinois–Wisconsin state border. The building is the first round barn in the Stephenson County area, home to 31 round barns, with a hip roof. The building was added to the U.S. National Register of Historic Places in 1984.
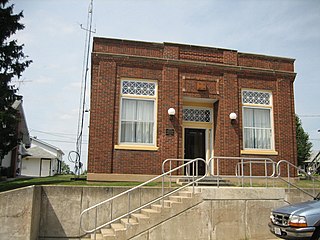
The People's State Bank building is located in the Stephenson County village of Orangeville, Illinois, United States. The structure was erected in 1926 when two Orangeville banks merged to form the People's State Bank. It operated until 1932 when it became overwhelmed by an economic disaster caused by the Great Depression and the bypassing of downtown Orangeville by an important route. The building is cast in the Commercial style and features Classical Revival detailing, common for banks of the time period. The building was added to the U.S. National Register of Historic Places in 2004.

The U-Drop Inn, also known as Tower Station and U-Drop Inn and Tower Café, was built in 1936 in Shamrock, Texas along the historic Route 66 highway in Wheeler County. Inspired by the image of a nail stuck in soil, the building was designed by J. C. Berry. An unusual example of art deco architecture applied to a gas station and restaurant, the building features two flared towers with geometric detailing, curvilinear massing, glazed ceramic tile walls, and neon light accents. It has traditionally held two separate business: "Tower Station," a gas station on the western side, and the "U-Drop Inn," a café on the eastern side. Though it has passed hands several times in its history, the building has consistently housed the same types of businesses it was originally constructed for.

Alfred Charles Finn was an American architect. He started in the profession with no formal training in 1904 as an apprentice for Sanguinet & Staats. He worked in their offices in Dallas, Fort Worth, and Houston. His credits during his tenure residential structures, but firm was a leader in steel-frame construction of skyscrapers.

The United States Courthouse, also known as the Federal Building, is a historic building located in Davenport, Iowa, United States. It has historically housed a post office, courthouse, and other offices of the United States government. The building now serves only as a federal courthouse, housing operations of the eastern division of the United States District Court for the Southern District of Iowa. In 2018, the operations of the Rock Island division of the United States District Court for the Central District of Illinois were also moved there.

Rochester Savings Bank is a historic bank building located at Rochester in Monroe County, New York. It is a four-story, V-shaped structure, sheathed in Kato stone from Minnesota. It was designed by McKim, Mead and White and built in 1927 to house the Rochester Savings Bank. The building's banking room interior features murals painted by noted artist Ezra Winter.

Davenport Bank and Trust Company was the leading bank of the Quad Cities metropolitan area for much of the 20th century and for the surrounding region of eastern Iowa and western Illinois. It was once Iowa's largest commercial bank, and the headquarters building has dominated the city's skyline since it was constructed in 1927 at the corner of Third and Main Streets in downtown Davenport, Iowa. It was acquired by Norwest Bank of Minneapolis in 1993 and now operates as part of Wells Fargo following a 1998 merger of the two financial institutions. The historic building was listed on the National Register of Historic Places in 1983 under the name of its predecessor financial institution American Commercial and Savings Bank. In 2016 the National Register approved a boundary increase with the Davenport Bank and Trust name. It was included as a contributing property in the Davenport Downtown Commercial Historic District in 2020. It remains the tallest building in the Quad Cities, and is today known as Davenport Bank Apartments as it has been redeveloped into a mixed-use facility housing commercial, office, and residential space.
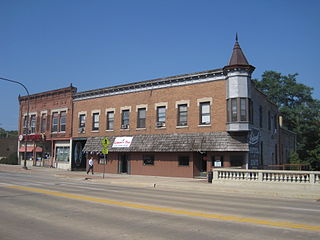
The Belvidere North State Street Historic District is a historic district on the north side of the Kishwaukee River in Belvidere, Illinois. It is primarily composed of commercial building representative of architectural trends from 1865 to 1962. The district has remained largely intact since the mid-1930s.
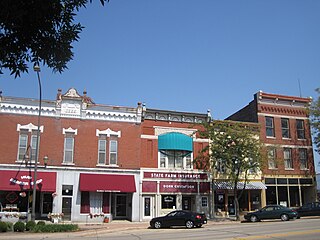
The Belvidere South State Street Historic District is a historic district on the north side of the Kishwaukee River in Belvidere, Illinois. It is primarily composed of commercial building representative of architectural trends from 1852 to 1962, the period following the connection of the city to the Galena and Chicago Union Railroad.

The State Bank Building is a historic bank building located at 102 W. Main St. in Collinsville, Illinois. Built in 1916, the bank was the third used by the State Bank, which was chartered in 1891. Architect Robert G. Kirsch designed the building in the Classical Revival style. The building's north and east facades are faced with Amicoloa marble. The front entrance is located on the north side, which has three arched bays flanked by Ionic columns. The front foundation extends 5 feet (1.5 m) above the ground; the entrance is located in a recessed break in the center of the facade. The facade is topped by an entablature, a dentillated cornice, and a marble parapet. The five bays on the building's east side are similar to the front bays; six Ionic pilasters flank these bays.

The Illinois State Bank Building is a historic bank building located at 201 N. Chestnut St. in Assumption, Illinois. The building was constructed in 1900 to replace the Illinois State Bank's previous building, an 1883 structure which burned down in 1899. Local architect Ira Tobias designed the bank, which features a tower above its front entrance; such towers were a distinguishing mark of Tobias' work and can be seen on two other surviving buildings in Assumption. The Illinois State Bank operated from the building until its closure in 1933; during this time, it handled 80-85% of Assumption's banking business. The building later housed the Assumption Building and Loan Association and the law offices of George J. LaCharite.
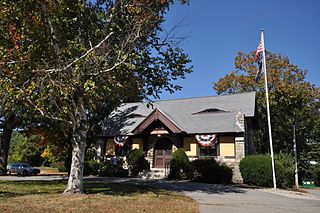
The Old North Hampton Library is a historic library building at 237 Atlantic Avenue in North Hampton, New Hampshire. The small, single-story Tudor Revival structure was designed by Boston architect J. Lawrence Berry and built in 1907. It was the town's first purpose-built library building, and was used as such until a new library was built nearby in 1973. It presently houses town offices. The building was listed on the National Register of Historic Places in 2014, and the New Hampshire State Register of Historic Places in 2013.
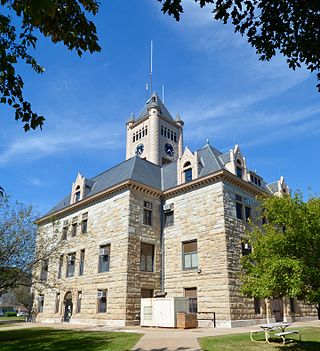
The Mercer County Courthouse, located on Southeast 3rd Street in Aledo, is the county courthouse serving Mercer County, Illinois. The courthouse was authorized in 1893 to accommodate the growing county's needs and completed the following year. Architect Mifflin E. Bell designed the Romanesque Revival building; he later expanded upon the same plans to design the DuPage County Courthouse. The three-story sandstone building has arched entrances on all four sides. A clock tower rises above the center of the building, and several dormers project from the sides of the roof.

Washington Street–Monument Circle Historic District is a national historic district located at Indianapolis, Indiana, United States, covering the first two blocks of East and West Washington and Market streets, the south side of the 100 block of East Ohio Street, Monument Circle, the first block of North and South Meridian Street, the first two blocks of North Pennsylvania Street, the west side of the first two blocks of North Delaware Street, the east side of the first block of North Capitol Avenue, and the first block of North Illinois Street. In total, the district encompasses 40 contributing buildings and 2 contributing structures in the central business district of Indianapolis centered on Monument Circle. It developed between about 1852 and 1946, and includes representative examples of Italianate, Greek Revival, and Art Deco style architecture.

The First Federal Savings and Loan Association Building is a historic building located in Downtown Davenport, Iowa, United States. It was individually listed on the Davenport Register of Historic Properties and on the National Register of Historic Places in 2016. In 2020 it was included as a contributing property in the Davenport Downtown Commercial Historic District.






















