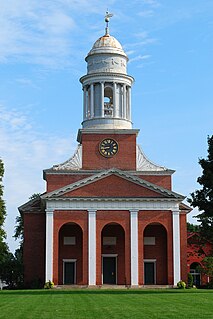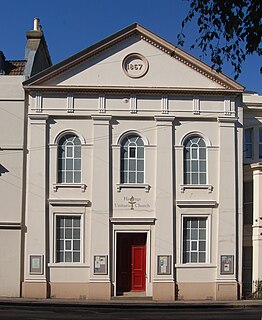
The First Church of Christ, Unitarian, also known as First Church of Christ, Lancaster and colloquially as "the Bulfinch Church", is a historic congregation with its meeting house located at 725 Main Street facing the Common in Lancaster, Massachusetts. The church's fifth meeting house, built in 1816, was designed by architect Charles Bulfinch, and was designated a National Historic Landmark in 1977, recognizing it as one of Bulfinch's finest works.

The First Universalist Church is a historic church building on the corner of Pleasant, Elm, and Spring Streets in Auburn, Maine. It was built in 1876 to a design by John Stevens of Boston, Massachusetts, and has been a significant landmark in the city since its construction. It is a fine local example of Gothic Revival architecture executed in brick, and was listed on the National Register of Historic Places in 1979.

The Osterville Baptist Church is an historic Baptist church building at 824 Main Street in the Osterville village of Barnstable, Massachusetts. The white clapboarded wood-frame structure was built in 1837 for a congregation formed two years earlier. It is one of the older buildings in Osterville, and is a fine example of the Greek Revival with Gothic Revival elements. The church was listed on the National Register of Historic Places in 1987.

The First Universalist Church is a historic Universalist Church building at 125 Highland Avenue in Somerville, Massachusetts. The Romanesque church building was built between 1916 and 1923 to a design by Ralph Adams Cram, and is the only example of his work in Somerville. The building was listed on the National Register of Historic Places in 1989. It is currently owned by the Highland Masonic Building Association, and is the home of King Solomon's Lodge AF & AM, the builders of the Bunker Hill Monument.

The Richmond Community Church is a historic church building on Fitzwilliam Road in Richmond, New Hampshire, United States. Built in 1838, it is a distinctive regionally early example of Greek Revival church architecture executed in brick. The church was listed on the National Register of Historic Places in 1983. It is now owned by a Methodist congregation.

The Union Church is a historic church on South Main Street in South Wolfeboro, New Hampshire. Built in 1845 for the use of several small religious congregations, it is a well-preserved example of mid-19th century vernacular Greek Revival architecture. The building was listed on the National Register of Historic Places in 1982.

South Parish is the historic name of a church at 292 State Street in Portsmouth, New Hampshire, in the United States. The church building, built in 1824-26, is one of the earliest examples of Classical Revival architecture in New England, and was listed on the National Register of Historic Places in 1979.

The First Universalist Church, also once known as the Central Parish Church, is a historic church at 97 Main Street in Yarmouth, Maine. Built in 1859–60, it is an excellent local example of religious Italianate architecture, and one of the state's few surviving churches designed by architect Thomas Holt. It was listed on the National Register of Historic Places in 1988. The congregation was founded in 1859, and is affiliated with the Unitarian Universalist Association; its current minister is Rev. Hillary Collins-Gilpatrick.

The Old Pittston Congregational Church is a historic church building on Pittston School Road in Pittston, Maine. Built in 1836, it is an architecturally distinctive blend of Federal, Greek Revival, and Gothic Revival architecture, and was listed on the National Register of Historic Places in 1978. The congregation, organized in 1812 by Major Reuben Colburn, now meets at 21 Arnold Road. It is affiliated with the Conservative Congregational Christian Conference.

The Universalist Unitarian Church is a historic church on Silver Street and Elm Street in Waterville, Maine in the United States. Built in 1832 for a Universalist congregation founded in 1826, it is a prominent local example of transitional Federal-Gothic Revival architecture. It was listed on the National Register of Historic Places in 1978.

St. John's Episcopal Church is a historic church on the south side of Maine State Route 27 at Blinn Hill Road in Dresden Mills, Maine. Built in 1832, it is a distinctive architectural blend of Federal, Greek Revival and Gothic Revival styling. It was listed on the National Register of Historic Places in 1991.

The Oxford Congregational Church and Cemetery is a historic church and cemetery in Oxford, Maine, located on the east side of King Street, 0.2 miles (0.32 km) north of its junction with Maine State Route 121. Built in 1842-3, the church is architecturally significant as a good local example of Greek Revival and Gothic Revival style, and is artistically significant for a decorative stenciled trompe-l'œil artwork on the ceiling and sanctuary end wall. The property was listed on the National Register of Historic Places in 1994.

The First Congregational Church and Meetinghouse, also known as the Church of Christ and the Townshend Church, is a historic church at 34 Common Road in Townshend, Vermont. Built in 1790 and restyled in 1840, it is one of the oldest church buildings in continuous use in the state. The building was listed on the National Register of Historic Places in 2002; the congregation was established in 1777, and is affiliated with the United Church of Christ.

The Guilford Center Meeting House, formerly the Guilford Center Universalist Church, is a historic building on Guilford Center Road in Guilford, Vermont. Built in 1837, it is a well-preserved example of transitional Greek Revival architecture. The building was added to the National Register of Historic Places in 1982. It is now owned by the local historical society as a community meeting and event space.

Williston Congregational Church is a historic church in the center of Williston Village on United States Route 2 in Williston, Vermont. Built in 1832 and the interior restyled in 1860, this brick church is a fine local example of Gothic Revival architecture. It was listed on the National Register of Historic Places in 1973.

Pansy Methodist Church is a historic church at Pansy in Clinton County, Ohio, United States. Built in 1885, it was formerly home to a congregation of the Methodist Episcopal Church. Few changes have been made to the church or to its adjacent church school since they were built: neither building has any central heating or plumbing, and the interiors retain the open, undivided floor plans with which they were designed.

The Universalist Church of Westfield Center is a historic church in Westfield Center, Ohio, United States. One of Ohio's oldest Universalist congregations, it has experienced a generally peaceful history since its establishment in the 1830s. Located on the village green, the congregation's church building has been named a historic site.

The Hilliard United Methodist Church is a historic Methodist church in central Hilliard, Ohio, United States. The oldest religious structure in the community, it has been named a historic site.

The Union Meetinghouse or Universalist Church is a historic church building at 97 Amesbury Road in Kensington, New Hampshire. Built in 1839–40, it is a well-preserved and little-altered example of a mid-19th century Greek Revival rural church. It was listed on the National Register of Historic Places in 2013, and continues to be used for summer services.

Hastings Unitarian Church, also known as Hastings Unitarian and Free Christian Church, is a place of worship for Unitarians in the town and borough of Hastings, one of six local government districts in the English county of East Sussex. It has been in continuous use since it was built in 1868, having been founded the previous year by prominent Unitarian John Bowring for a congregation which had met in hired premises since 1858. The church, designed by George Beck, is Neoclassical in style and has an 18th-century organ.






















