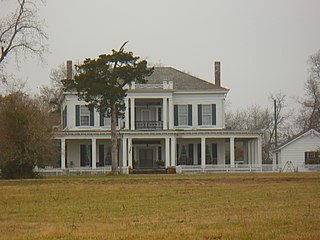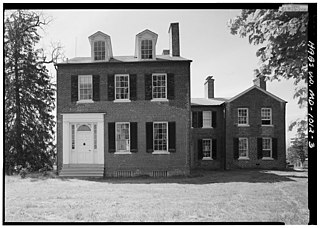
The Alabama State Capitol, listed on the National Register of Historic Places as the First Confederate Capitol, is the state capitol building for Alabama. Located on Capitol Hill, originally Goat Hill, in Montgomery, it was declared a National Historic Landmark on December 19, 1960. Unlike every other state capitol, the Alabama Legislature does not meet there, but at the Alabama State House. The Capitol has the governor's office and otherwise functions as a museum.

Bride's Hill, known also as Sunnybrook, is a historic plantation house near Wheeler, Alabama. It is significant as an example of a Tidewater-type cottage. It was added to the Alabama Register of Landmarks and Heritage on April 16, 1985, and to the National Register of Historic Places on July 9, 1986.

Barton Hall, also known as the Cunningham Plantation, is an antebellum plantation house near present-day Cherokee, Alabama. Built in 1840, it is a stylistically rare example of Greek Revival architecture in Alabama, with elements from the late Federal period. The house was designated a National Historic Landmark in 1973 for its architecture.

Waldwic, is a historic Carpenter Gothic plantation house and historic district located on the west side of Alabama Highway 69, south of Gallion, Alabama. Built as the main residence and headquarters of a forced-labor farm worked by enslaved people, Waldwic is included in the Plantation Houses of the Alabama Canebrake and Their Associated Outbuildings Multiple Property Submission. The main house and plantation outbuildings were added to the National Register of Historic Places on July 22, 1994.

Cedar Grove Plantation, also known as the Charles Walker House, is a Greek Revival plantation house located near Faunsdale, Marengo County, Alabama. It is notable in having been the residence of Nicola Marschall for a brief period while the Walker family owned the property. The house was added to the National Register of Historic Places on 13 July 1993 as a part of the Plantation Houses of the Alabama Canebrake and Their Associated Outbuildings Multiple Property Submission.

Pleasant Hills is a historic home located near Upper Marlboro in Prince George's County, Maryland, United States. It is a large, two-part brick house with Greek Revival detailing. The more recent, main block, was built in 1836 by Zaddock Sasscer.

Rosemount is a historic plantation house near Forkland, Alabama. The Greek Revival style house was built in stages between 1832 and the 1850s by the Glover family. The house has been called the "Grand Mansion of Alabama." The property was added to the National Register of Historic Places on May 27, 1971. The Glover family enslaved over 300 people from 1830 until 1860.

Thornhill is a historic plantation near Forkland, Alabama. The Greek Revival main house was built in 1833 by James Innes Thornton. The house was placed on the National Register of Historic Places on May 10, 1984.

Hawthorne, also known as the Browder Place, is a historic Italianate plantation house and historic district in Prairieville, Alabama, USA. This area of Hale County was included in Marengo County before the creation of Hale in 1867. Hawthorne is included in the Plantation Houses of the Alabama Canebrake and Their Associated Outbuildings Multiple Property Submission. It was added to the National Register of Historic Places on July 7, 1994, due to its architectural significance.

The Raphael Semmes House, also known as the Horta–Semmes House, is a historic residence in Mobile, Alabama. It is best known for having been the home of Admiral Raphael Semmes, captain of the Confederate sloop-of-war CSS Alabama. The house was added to the National Register of Historic Places on February 26, 1970.

A hall-and-parlor house is a type of vernacular house found in early-modern to 19th century England, as well as in colonial North America. It is presumed to have been the model on which other North American house types have been developed, such as the Cape Cod house, saltbox, and central-passage house, and in turn influenced the somewhat-later I-house. In England it had been a more modest development from the medieval hall house.

Sturdivant Hall, also known as the Watts-Parkman-Gillman Home, is a historic Greek Revival mansion and house museum in Selma, Alabama, United States. Completed in 1856, it was designed by Thomas Helm Lee for Colonel Edward T. Watts. It was added to the National Register of Historic Places on January 18, 1973, due to its architectural significance. Edward Vason Jones, known for his architectural work on the interiors at the White House during the 1960s and 70s, called it one of the finest Greek Revival antebellum mansions in the Southeast.

The central-passage house, also known variously as central hall plan house, center-hall house, hall-passage-parlor house, Williamsburg cottage, and Tidewater-type cottage, was a vernacular, or folk form, house type from the colonial period onward into the 19th century in the United States.

The Dr. John R. Drish House, also known simply as the Drish House, is a historic plantation house in Tuscaloosa, Alabama, United States. It is considered by state preservationists to be one of the most distinctive mixes of the Greek Revival and Italianate styles in Alabama. First recorded by the Historic American Buildings Survey in 1934, it was added to the Alabama Register of Landmarks and Heritage on July 31, 1975, and subsequently to the state's "Places in Peril" listing in 2006. It was listed as Jemison School-Drish House on the National Register of Historic Places in 2015.

The Robert G. Griffith Sr. House is a historic house near Summit, Blount County, Alabama. As the only surviving early I-house in Blount County, the dwelling is representative of the residence of a financially comfortable agricultural family in the Appalachian region of Alabama. It was added to the Alabama Register of Landmarks and Heritage on June 30, 1995, and to the National Register of Historic Places on March 14, 2000.

The White–Turner–Sanford House is a historic residence in Huntsville, Alabama, USA. It was built in 1827 by James White, a merchant from Virginia, on land purchased from LeRoy Pope. The home has had numerous owners through the years including John H. Lewis, mayor from 1826 to 1828, and state representative George W. Lane. Originally a one-story Federal-style house, a two-story Greek Revival addition was built in 1858. The original part of the house consists of a center-hall main block with an ell. It is built of brick laid in common bond, with a gable roof. A portico supported by four thin columns covers the main entrance, which has a four-panel transom. Windows on the main block are the original rectangular sashes, except the windows on the façade which were modified with segmental arched tops to match the addition. The original portion contains a hall flanked by a parlor and reception room, with two bedrooms behind the parlor. A porch, kitchen and bath filling in the ell were added after the Civil War. The addition has a study and dining room on the ground floor and two bedrooms above.

The Sadler House is a frontier I-House with Georgian architectural elements in McCalla, Alabama. The original single pen log house was built by John Loveless, who moved to Alabama from South Carolina in 1816. The home's uniqueness is illustrated by and due to its original constructed form of a single pen log structure, now cocooned within the I-house, and the complex joinery details used to hold the structural elements of the original house in place.

The Collier–Overby House is a historic house located in Tuscaloosa, Alabama.

The Cushing and Hannah Prince House is a historic house at 189 Greely Road in Yarmouth, Maine. Built in 1785 and substantially remodeled about 1830, it is a fine local example of a rural Federal period farmhouse with Greek Revival features. It was listed on the National Register of Historic Places in 1999.

The Martin Chittenden House is a historic house on Vermont Route 117 in Jericho, Vermont. Built in the 1790s, it is one of the highest-style Federal period houses in Chittenden County, with a distinctive brickwork exterior and numerous unusual interior features. It was built by Thomas Chittenden for his son Martin, both of whom served as Governor of Vermont. The house was listed on the National Register of Historic Places in 1978.






















