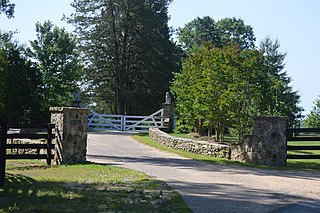
Edge Hill is a historic plantation house located near Woodford in Caroline County, Virginia, United States. It was built in two sections. The earliest dates from 1820 to 1821 and enlarged about 1840 by adding the western half, giving it a formal, symmetrical five-bay facade. It is a two-story brick dwelling with a gable roof and Federal exterior and interior detailing.

Berry Hill Plantation, also known simply as Berry Hill, is a historic plantation located on the west side of South Boston in Halifax County, Virginia, United States. The main house, transformed c. 1839 into one of Virginia's finest examples of Greek Revival architecture, was designated a National Historic Landmark in 1969. The surviving portion of the plantation, which was once one of the largest in the state, is now a conference and event center.
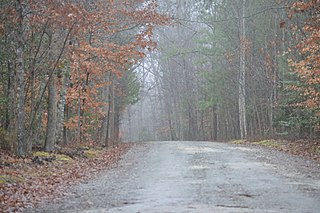
Burlington is a historic plantation house located near Aylett, King William County, Virginia.
Hills Farm, also known as Hunting Creek Plantation, is a historic home and farm located in Greenbush, Accomack County, Virginia. It was built in 1747. The building is a 1+1⁄2-story, five-bay, gable roofed, brick dwelling. A one-story, wood-framed and weatherboarded wing to the east gable end of the original house was added in 1856. The house was restored in 1942 using the conventions of the Colonial Revival style. Also on the property are a contributing smokehouse and dairy, a barn and three small sheds, and a caretaker's cottage (1940s).
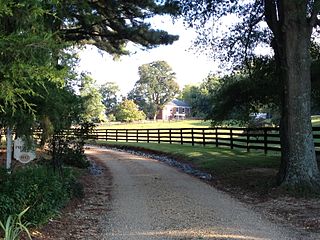
Prospect Hill is a historic plantation house located near Fredericksburg, Caroline County, Virginia. The property is entirely surrounded by lands belonging to Santee. It was built about 1842, and is a two-story, five-bay, double pile, brick dwelling. It has a high hipped roof and four interior end chimneys. It features a wide single front entrance door framed by unfluted Roman Doric order columns supporting a plain entablature. Also on the property is a contributing slave house.

Glencairn is a historic plantation house located near Chance, Essex County, Virginia. It dates to the Colonial era, and is a long 1+1⁄2-story, six-bay, brick-nogged frame dwelling. It sits on a high brick basement and is clad in 19th-century weatherboard. The house is topped by a gable roof with dormers. The house was built in several sections, with the oldest section possibly dated to 1730.

Glen Arvon, originally known as Glenarvon, is a historic plantation house and farm located near Bremo Bluff, Fluvanna County, Virginia. The main house was built in 1836, and is a two-story, five-bay, brick dwelling in the Greek Revival style. It measures 50 feet by 40 feet and is topped by a shallow hipped roof with balustrade. The front facade features a two-story Greek Doric order portico. Also on the property is the contributing two-story, brick servant's house. The house is a twin of Point of Fork, as they were built by brothers William and James Galt.

Point of Fork Plantation is a historic plantation house and farm located near Columbia, Fluvanna County, Virginia. The main house was built about 1830, and is a two-story, five-bay, brick dwelling in the Greek Revival style. It measures 50 feet by 40 feet and is topped by a shallow hipped roof with balustrade. The front facade features a large two-story tetrastyle Greek Doric order portico. Also on the property are a contributing servant's house and office. The house is a twin of Glen Arvon, as they were built by brothers William and James Galt. In March 1865, Federal troops under General Philip Sheridan occupied the plantation and Sheridan set up headquarters in the house.
Howard's Neck Plantation is a historic house and plantation complex located near the unincorporated community of Pemberton, in Goochland County, Virginia. It was built about 1825, and is a two-story, three-bay brick structure in the Federal style. The house is similar in style to the works of Robert Mills. It has a shallow deck-on-hip roof and a small, one-story academically proportioned tetrastyle Roman Doric order portico.

Oakley Hill is a historic plantation house located near Mechanicsville, Hanover County, Virginia. It was built about 1839 and expanded in the 1850s. It is a two-story, frame I-house dwelling in the Greek Revival style. On the rear of the house is a 1910 one-story ell. The house sits on a brick foundation, has a standing seam metal low gable roof, and interior end chimneys. The front facade features a one-story front porch with four Tuscan order columns and a Tuscan entablature. Also on the property are a contributing smokehouse and servants' house.

Holly Hill is a historic plantation house near Aylett in King and Queen County, Virginia. It was built about 1820 and is a two-story, five-bay-by-two-bay Georgian-style brick dwelling. It has a hipped roof and four-bay rear ell.

Hillsborough is a historic plantation house located near Walkerton, King and Queen County, Virginia. It was built in the mid-18th century, and is a two-story, five-bay, brick and frame dwelling. It has a hipped roof and a frame two-story wing. Also on the property is the contributing two-story brick storehouse.

Flat Rock is a historic plantation house located near Kenbridge, Lunenburg County, Virginia. The house was built in several sections during the first half of the 19th century. It is a two-story, three-bay frame structure flanked by one-story, one-bay wings. The oldest portion likely dates to about 1797. It has a side-gable roof and features two massive exterior end chimneys of brick and granite. Also on the property are the contributing smokehouse and a mid-19th-century monument to Henry H. Chambers (1790–1826), son of an owner of Flat Rock and later a U.S. Senator from Alabama, who is buried here where he died en route to Washington.
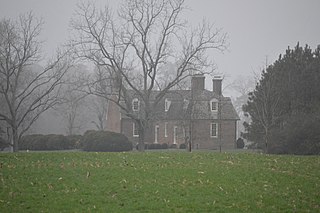
Wilton is a historic plantation house located near Wilton, Middlesex County, Virginia. It was constructed in 1763, and is a 1+1⁄2-story, T-shaped brick dwelling, with a five-bay front section and four-bay rear ell. The front portion of the house is covered with a gambrel roof and the rear with a hip-on-hip roof.
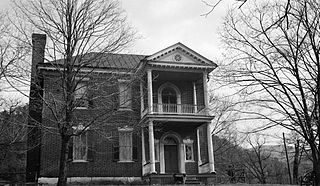
Fotheringay is a historic plantation home located near Elliston, Montgomery County, Virginia. The house was built about 1796, and is a two-story, five bay brick dwelling with a hipped roof and deep two-story rear ell. It features a projecting two-level provincial type portico. The house was originally built as a three bay dwelling with the portico on the southernmost bay. It was expanded to the full five bays in the 1950s. It was the home of Col. George Hancock (1754–1820).

Grapeland is a historic plantation home located near Wardtown, Northampton County, Virginia. It was built about 1825, and is a two-story, three-bay, gable-roofed, Federal style brick house. It has a one-story, brick wing added in the mid-19th century. Also on the property are the contributing four-bay, frame kitchen building with a central chimney and an early 19th-century frame stable.

Evergreen, one of the James River Plantations, is a historic plantation house located just east of Hopewell in Prince George County, Virginia. It was built about 1807 by planter, George Ruffin, and is a two-story, five-bay, Late Georgian / Federal style stuccoed brick dwelling. It sits on a high basement and has a hipped roof. The front facade features a one-story pedimented Doric order portico set on a brick podium. George Ruffin's son, ardent secessionist Edmund Ruffin, who is credited with firing one of the first shots at Fort Sumter at the start of the Civil War was born at Evergreen in 1794. The house was extensively renovated in the late-1930s, after prior use as a barn and stable.

Scuffle Hill is a historic home located at Martinsville, Virginia. It was built between 1917 and 1920, and it occupies the shell of an earlier house, built in 1905, which was gutted by fire in 1917. It is a two-story, brick mansion with a gable roof with dormers, two-story polygonal window bays, a poured concrete foundation, and granite belt courses. The front facade features a Doric order portico in the Colonial Revival style. The original house was built by tobacco magnate Col. Pannill Rucker and rebuilt and later owned by the Rives Brown family, and subsequently by the Pannill family, owner of Pannill Knitting. The home later became the parish house of Christ Episcopal Church. The home is named for the first plantation in Henry County, Virginia of Revolutionary War hero General Joseph Martin, who called his first acreage "Scuffle Hill," as he said he had to scuffle to come up with the money for it.

Poplar Hall is a historic plantation house located at Norfolk, Virginia. It was built about 1760, and is a two-story, five-bay, Georgian style brick dwelling. It is covered with a slate gable roof and has interior end chimneys. It features a central one-bay dwarf portico and a low, hipped roof topped by a three-bay cupola. Both entrances are sheltered by a dwarf portico. A one-story brick wing was added about 1860, a frame addition in 1955, and a one-story frame wing in 1985. Also on the property is a contributing dairy. The house was built for Thurmer Hoggard, a planter and ship's carpenter who developed a private shipyard on the site.
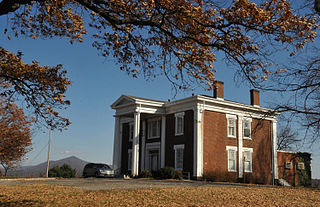
Buena Vista is a historic plantation house located in Roanoke, Virginia. It was built about 1840, and is a two-story, brick Greek Revival style dwelling with a shallow hipped roof and two-story, three-bay wing. The front facade features a massive two-story diastyle Greek Doric order portico. Buena Vista was built for George Plater Tayloe and his wife, Mary (Langhorne) Tayloe. George was the son of John Tayloe III and Anne Ogle Tayloe of the noted plantation Mount Airy in Richmond County and who built The Octagon House in Washington D.C. The property was acquired by the City of Roanoke in 1937, and was used as a city park and recreation center.





















