
The M. Clinton Bacon House, listed on the National Register of Historic Places as the Clifton Bacon House, is a historic house in Somerville, Massachusetts. Built in 1887, it is one of the city's finest examples of high-style Queen Anne Victorian architecture. It was listed on the National Register of Historic Places in 1989.

129 High Street in Reading, Massachusetts is a well-preserved, modestly scaled Queen Anne Victorian house. Built sometime in the 1890s, it typifies local Victorian architecture of the period, in a neighborhood that was once built out with many similar homes. It was listed on the National Register of Historic Places in 1984.

The Old Hose House is a historic fire house in Reading, Massachusetts. The Colonial Revival wood-frame building was constructed in 1902 for a cost of $1,180.50, plus $10 for the land on which it stands. The modestly-scaled building housed a fire truck until 1930, after which time it has served as home to community groups. The building was listed on the National Register of Historic Places in 1984.

The Charles Shorey House is a two-story wood home on Main Street in downtown Hillsboro, Oregon, United States. Completed about 1908, the Queen Anne style structure was built by Charles Shorey. The building was added to the National Register of Historic Places in 1989.
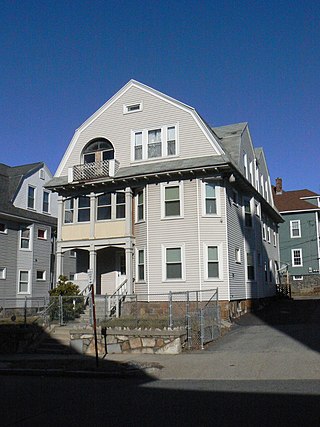
The Lars Petterson-Fred Gurney Three-Decker is a historic triple decker house in Worcester, Massachusetts. Built about 1910, it is a good local example of Colonial Revival architecture, built by prominent local builder Lars Petterson. The house was listed on the National Register of Historic Places in 1990.
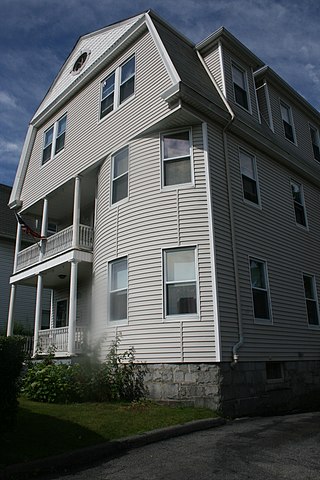
The Peter Baker Three-Decker is a historic triple decker in Worcester, Massachusetts. Built c. 1902, it is a well-preserved example of a gambrel-roofed Colonial Revival three-decker, and an early example of this style in the neighborhood. It was listed on the National Register of Historic Places in 1990.
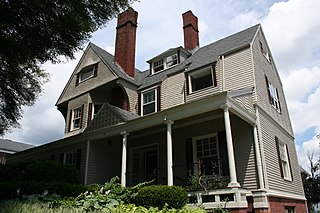
The Joseph Davis House is a historic house at 41 Elm Street in Worcester, Massachusetts. The Shingle style house was built in 1884 to a design by the Boston architectural firm of Peabody & Stearns, and is one of the most elaborate of that style in the city. It was built for Joseph Davis, the son of prominent Worcester lawyer Isaac Davis, and was home for many years to William Rice, president of the Washburn and Moen Company The house was listed on the National Register of Historic Places in 1980. It now houses professional offices.

The Chamberlin House is a historic house at 44 Pleasant Street in Concord, New Hampshire. Built in 1886, it is a prominent local example of Queen Anne architecture built from mail-order plans, and now serves as the clubhouse of the Concord Women's Club. It was listed on the National Register of Historic Places in 1982.

The John Calvin Stevens House is an historic house at 52 Bowdoin Street in the West End neighborhood of Portland, Maine. Built in 1884, it was the home of architect John Calvin Stevens, and was one of Portland's earliest examples of Shingle style architecture. The house was prominently used by Stevens in promotion of the style, and was listed on the National Register of Historic Places in 1973.

The William Goold House is a historic house at 280 Windham Center Road in Windham, Maine. Originally built in the year 1775 and later rebuilt in 1802, it was the longtime home of William Goold, a prominent 19th-century historian of the state of Maine and a state senator. It was listed on the National Register of Historic Places in August 1990.

The Hills House is a historic house museum at 211 Derry Road in Hudson, New Hampshire. Built in 1890 as a summer country house by a local philanthropist, it is an excellent local example of Shingle style architecture. The house is now used by the local historical society as a museum and meeting space. It was listed on the National Register of Historic Places in 1983.
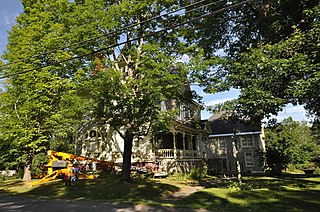
The Cotton-Smith House is a historic house at 42 High Street in Fairfield, Maine. Built in 1890, it is one of Fairfield's finest Queen Anne Victorian houses. It was built by Joseph Cotton, owner of the Maine Manufacturing Company, which produced iceboxes, and occupied by him for just four years. The house was acquired in 1983 by the Fairfield Historical Society, which operates it as the Fairfield History House, a museum of local history. The house was listed on the National Register of Historic Places in 1992.

The William F. Norton House is a historic house at 1 Stanley Avenue in Kingfield, Maine. Built in 1900 by brothers William and Lavella Norton, it is a particularly elaborate example of Queen Anne architecture in a rural setting with a square tower believed to be unique in the state. The house was listed on the National Register of Historic Places in 1982. It now houses a restaurant and bed and breakfast inn.

The Edmund E. Goodwin House is a historic house at 503 Main Street in Sanford, Maine. It was built in 1899 for Edmund Goodwin, a prominent local businessman, and is a well-preserved example of Queen Anne Victorian architecture. The house was listed on the National Register of Historic Places in 1975. It is owned by the Sanford Historical Society.

The Arthur D. and Emma J. Wyatt House is a historic house at 125 Putney Road in Brattleboro, Vermont. Built in 1894, it is one of the state's finest examples of a mature Shingle style residence. It was listed on the National Register of Historic Places in 2005.
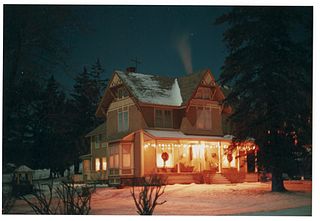
The Butterfield-Sampson House is a historic house at 18 River Road in Bowdoinham, Maine. It is an unusual combination of an early 19th-century Federal period house, to which a Stick style house was added about 1890. The latter portion is a rare example in the state of a mail-order design from Palliser & Palliser. The house was listed on the National Register of Historic Places in 1996.

The Algernon Bangs House is a historic house at 16 East Chestnut Street in Augusta, Maine. Built in 1892, it is a distinctive and idiosyncratic exhibition of Queen Anne architecture. It was listed on the National Register of Historic Places in 1982, and now houses professional offices.

The Alvin O. Lombard House is a historic house at 65 Elm Street in Waterville, Maine. Built in 1908, it is a distinctive local example of late Shingle style architecture. It is further notable as the home of inventor Alvin O. Lombard, who developed the Lombard Steam Log Hauler, an early commercial use of track-propelled vehicles. The house was listed on the National Register of Historic Places in 1982.
The Wharf House is a historic house in the village of North Haven, Maine. Located on a wharf at the waterfront, it is an idiosyncratic expression of Shingle style architecture, built as a canning factory and adapted for residential use in 1912. It was listed on the National Register of Historic Places in 1991.

The West Hill Residential Historic District is a historic neighborhood on a bluff above the Chippewa River west of downtown Chippewa Falls, Wisconsin. It includes 163 contributing properties in a variety of styles, ranging from mansions of lumber executives built in the 1870s to ranch houses of the 1950s. In 2021 the district was placed on the National Register of Historic Places.





















