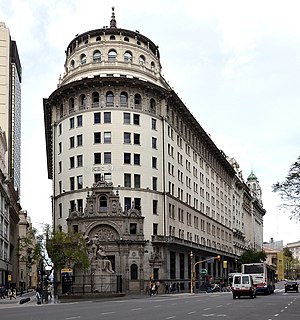
The Spanish Colonial Revival Style is an architectural stylistic movement arising in the early 20th century based on the Spanish Colonial architecture of the Spanish colonization of the Americas.

The Hammerstein House is a historic house located at 1520 Polk Street in Hollywood, Florida, United States.

The Sarasota Times Building is a historic site in Sarasota, Florida. It is located at 1214–1216 1st Street. On March 22, 1984, it was added to the U.S. National Register of Historic Places. The three-story asymmetrically-massed, stucco and cast stone façade, Mediterranean Revival structure was designed by architect Dwight James Baum. It is significant to Sarasota's heritage for its role as a newspaper established in 1899, and also for its architectural merits.
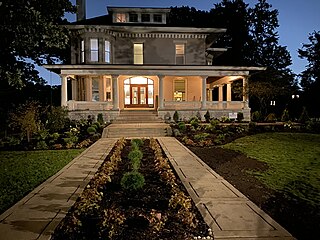
The William H. Copeland House is a home located in the Chicago suburb of Oak Park, Illinois, United States. In 1909 the home underwent a remodeling designed by famous American architect Frank Lloyd Wright. The original Italianate home was built in the 1870s. Dr. William H. Copeland commissioned Wright for the remodel and Wright's original vision of the project proposed a three-story Prairie house. That version was rejected and the result was the more subdued, less severely Prairie, William H. Copeland House. On the exterior the most significant alteration by Wright was the addition of a low-pitched hip roof. The house has been listed as a contributing property to a U.S. Registered Historic District since 1973.

The Charles E. Roberts Stable is a renovated former barn in the Chicago suburb of Oak Park, Illinois, United States. The building has a long history of remodeling work including an 1896 transformation by famous American architect Frank Lloyd Wright. The stable remodel was commissioned by Charles E. Roberts, a patron of Wright's work, the same year Wright worked on an interior remodel of Roberts' House. The building was eventually converted into a residence by Charles E. White, Jr., a Wright-associated architect, sources vary as to when this occurred but the house was moved from its original location to its present site in 1929. The home is cast in the Tudor Revival style but still displays the architectural thumbprint of Wright's later work. The building is listed as a contributing property to a federally designated U.S. Registered Historic District.
The Blackstone Boulevard Realty Plat Historic District is a historic district roughly bounded by Blackstone Blvd., Rochambeau Ave., Holly St. and Elmgrove Ave. in Providence, Rhode Island.

The John D. Clifford House is a historic house in Lewiston, Maine. Built in 1926, it is one of a modest number of examples statewide of Mediterranean Revival, and the only one known to have been built as a year-round residence. The building features an eclectic mix of styles, and has a builtin garage, also a rarity for the period. The house was listed on the National Register of Historic Places in 1987.

The Whitney Avenue Historic District is a historic district in the East Rock neighborhood of New Haven, Connecticut. It is a 203-acre (82 ha) district which included 1,084 contributing buildings when it was listed on the National Register of Historic Places in 1989.
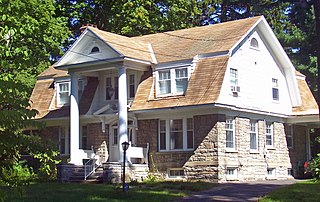
The George Felpel House is located on NY 9H in Claverack-Red Mills, New York, United States. It is a stone Colonial Revival and Dutch Colonial Revival house built in the 1920s.

The Wailuku Civic Center Historic District is a group of four historic buildings and one non-contributing property in Wailuku, Maui Hawaii that currently house the governmental offices of both the County of Maui and the State of Hawaii. The historic buildings were built during a time span from 1901 to 1931. They incorporate several architectural styles and two of the four historic buildings were designed and built by Hawaii-based architect C.W. Dickey. The non-contributing property houses most of the County of Maui's main offices.
Frederick Sterner (1862–1931) was a British-born American architect, who designed large residential and commercial buildings in Colorado and New York City. Many of his structures are listed on the National Register of Historic Places.

The East Hill House and Carriage House, also known as the Decker French Mansion, is a historic property located in Riverdale, Iowa, United States. The Georgian Revival style residence and its carriage house have been listed on the National Register of Historic Places since 1999. The historic listing includes two contributing buildings, one structure and one site.

Elizabeth Place, or the Henry Bond Fargo House, is a historic residence in Geneva, Illinois in the Mission Revival style. The house was owned by Henry Bond Fargo, a prominent local businessmen who brought several early industries to Geneva. It was added to the National Register of Historic Places in 2008.
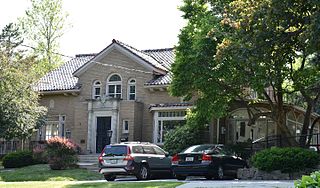
The Thomas I. Stoner House in Des Moines, Iowa, also known as The Highlands, was designed by Wetherell & Harrison and was built in 1931. It includes elements of Spanish Eclectic and Late 19th and 20th Century Revivals architecture. It overlooks the Waveland Golf Course and it has a ceramic tile roof.

The Emily Means House is a historic house on Birch Island in South Bristol, Maine. Built in 1914, it is a distinctive local example of Mediterranean Revival architecture, designed by New York architect Samuel Very. It was built for Emily Means, a nationally known horticulturalist. It was listed on the National Register of Historic Places in 1985.

John M. Beasley House is a house at 7706 Westmoreland Drive, Sarasota, Florida in Manatee County which was built in Mediterranean Revival style in 1926. It was added to the National Register of Historic Places in 1996.

Santa Barbara is a heritage-listed villa at 209 Moray Street, New Farm, City of Brisbane, Queensland, Australia. It was designed by Eric Percival Trewern and built from 1929 to 1930 by DF Roberts. It was added to the Queensland Heritage Register on 28 January 2000.
The West Washington-North Hi-Mount Boulevards Historic District is a historic neighborhood in Milwaukee, Wisconsin, with stylish homes built along the named streets beginning in 1912, mostly businessmen and professionals. In 1994 the district was listed on the National Register of Historic Places.
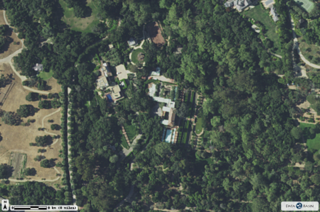
Val Verde, in Montecito, California, also known as the Wright Ludington House, is an estate which was listed on the National Register of Historic Places in 1995. The listing included five contributing buildings, 10 contributing structures, four contributing objects, and a contributing site, on 8.9 acres (3.6 ha).

The Belview Heights Historic District, in Birmingham, Alabama, is a historic district which was listed on the National Register of Historic Places in 2000. It runs roughly along 41st., 42st., 43rd., 44th, and 45th Sts., and M and Martin Aves. The listing included 355 contributing buildings on 150 acres (0.61 km2).


















