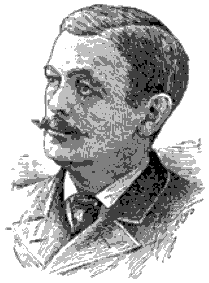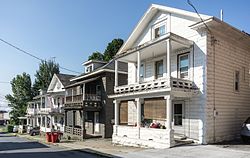
Woodbridge is a historic neighborhood of primarily Victorian homes located in Detroit, Michigan. The district was listed on the National Register of Historic Places in 1980, with later boundary increases in 1997 and 2008. In addition to its historic value, Woodbridge is also notable for being an intact neighborhood of turn-of-the-century homes within walking or biking distance of Detroit's Downtown, Midtown, New Center, and Corktown neighborhoods.

Downtown Columbia is the central business, government, and social core of Columbia, Missouri and the Columbia Metropolitan Area. Three colleges — the University of Missouri, Stephens College, and Columbia College — all border the area. Downtown Columbia is an area of approximately one square mile surrounded by the University of Missouri on the south, Stephens College to the east, and Columbia College on the north. The area serves as Columbia's financial and business district and is the topic of a large initiative to draw tourism, which includes plans to capitalize on the area's historic architecture and Bohemian characteristics. The downtown skyline is relatively low and is dominated by the 10-story Tiger Hotel, built in 1928, and the 15-story Paquin Tower.

The Reading Public Library is located in Reading, Massachusetts. Previously known as the Highland School, the two-story brick-and-concrete Renaissance Revival building was designed by architect Horace G. Wadlin and built in 1896–97. The building served the town's public school needs until 1981. It is the town's most architecturally distinguished school building. It was listed on the National Register of Historic Places in 1984, the year it was converted for use as the library.

Parke Apartments, also known as Park Lane Condominium, is a historic apartment building located at Buffalo in Erie County, New York. It was designed and built in 1924-1925 by the H.L. Stevens & Company and is an early 20th-century high class apartment building modestly styled in the Second Renaissance Revival mode. It is a ten-story, concrete framed masonry building built of cream colored brick with light stone detail in a "T" shaped layout. Also on the property is a two-story former carriage house. It was converted from apartments to condominiums in 1977.

Pierce Arrow Factory Complex is a national historic district consisting of the former Pierce-Arrow automobile factory located at Buffalo in Erie County, New York.

McKinney Stables of Empire City Farms is a historic stable building located at Cuba in Allegany County, New York. It is a massive concrete block and terra cotta horse barn built in 1907–1909, and located on a 99-acre (400,000 m2) property in a semi-rural section of the town of Cuba. It was built by William Simpson to house his prize trotter McKinney and McKinney's offspring. The stable is 347 feet (106 m) long and 50 feet (15 m) wide. Linear in plan, the 3-story center section is flanked by two, 2-story 150-foot (46 m) wings, that end in 2+1⁄2-story cross-gable story pavilions. The stable property lies adjacent to the South Street Historic District.

Nazareth House, also known as St. Andrew's Parish House, is a historic building in Rochester, Monroe County, New York, United States. It is a three-story, brick institutional building built in 1893 and enlarged in 1911. The original section is a three-story, five bay, red brick structure in the Neoclassical style. The building was once used for social and education services, but was renovated in the early 1980s into six apartments.

Saint Mary's Chapel, also known as Saint Mary's Episcopal Church, is a historic Episcopal church located on Rushmore Avenue between Roslyn Avenue and Glen Cove Avenue in Carle Place, Nassau County, New York. It was built in 1926, and is a one-story, rectangular, Tudor Revival style church building. It has a steeply pitched gable roof and low eaves. It features half-timbering on the stucco exterior and a small projecting vestibule.

US Post Office-Boonville is a historic post office building located at Boonville in Oneida County, New York, United States. It was designed and built in 1937, and is one of a number of post offices in New York State designed by the Office of the Supervising Architect of the Treasury Department, Louis A. Simon. It is a one-story, five bay building with a poured concrete foundation and brick facades in the Colonial Revival style. It features a hipped roof surmounted by an octagonal cupola with metal window tracery and an iron weathervane. The interior features a mural painted by the McCullough sisters of New York City depicting a 19th-century scene on the Black River Canal. It is a contributing structure within the Boonville Historic District.

US Post Office-Oxford is a historic post office building located at Oxford in Chenango County, New York, United States. It was built in 1939–1940, and is one of a number of post offices in New York State designed by the Office of the Supervising Architect of the Treasury Department under Louis A. Simon. It is a one-story, five-bay, steel-frame structure on a raised, poured-concrete foundation with a molded-brick watercourse. It's square, with a slate-covered hipped roof in the Colonial Revival style. The interior features a 1941 mural by Mordi Gassner titled "Family Reunion on Clark Island: Spring 1791." It is located within the Oxford Village Historic District.

Shippen Manor is located in Oxford Township, Warren County, New Jersey, United States. The manor was built in 1755 and was added to the National Register of Historic Places on December 20, 1984. It was later added as a contributing property to the Oxford Industrial Historic District on August 27, 1992.
Joseph J. Fredella House and Garage is a historic home and garage located at Glens Falls, Warren County, New York. They were built in 1912 and are constructed of concrete block. The house is an American Foursquare style, two-story concrete residence covered by a hipped roof covered in slate. The garage is a two-story, rectangular flat-roofed structure.

Hiram Krum House is a historic home located at Glens Falls, Warren County, New York. It was built about 1865 and is a 2+1⁄2-story, three- by five-bay, irregularly shaped brick residence in a transitional Italianate / Second Empire style. It features a mansard roof.

Dr. James Ferguson Office is a historic medical office building located at Glens Falls, Warren County, New York. It was built about 1870 and is a small, square 1+1⁄2-story Second Empire–style building. It was added to the National Register of Historic Places in 1984. It features a slate mansard roof with a single center dormer.

Three Squares Historic District is a national historic district located at Glens Falls, Warren County, New York. It includes 75 contributing buildings, one contributing site, and one contributing object. It encompasses Glens Falls historic and contemporary commercial center. The buildings generally consist of brick commercial, office, and institutional structures between two and five stories in height. Because of devastating fires in 1862 and 1902, the majority of the buildings were built between 1902 and 1930. Notable buildings include the Italianate style Cowles block (1865), Neoclassical style Rogers Building (1926-1927), Beaux-Arts style Empire Theater (1899), and Neoclassical style Glens Falls City Hall (1900).

Life Savers Building is a historic commercial and industrial building located on North Main Street between Horton and Wilkins Avenues at Port Chester, Westchester County, New York. It was built in 1920 and expanded in 1948–1949. It served as a manufacturing facility and headquarters of the Life Savers Candy Company until 1984. It is five stories high and constructed of reinforced concrete, brick, and terra cotta. It features larger-than-life replicas of Life Savers rolls at the foundation line. During its peak period of production in the 1960s, as many as 616 million rolls of Life Savers candy were produced each year in the facility. It was converted into a condominium complex in 1989.

Dwight–Hooker Avenue Historic District is a national historic district located at Poughkeepsie, Dutchess County, New York. It includes 17 contributing residential buildings in the most architecturally significant, turn of the 20th century neighborhood in Poughkeepsie. Most of the houses were built between 1895 and 1915 and are in a variety of popular revival styles. They are mostly 2+1⁄2 to 3+1⁄2 stories in height.

Milton Earle Beebe was an American architect who designed numerous buildings in Buffalo, New York, in Fargo, North Dakota, and elsewhere. He designed courthouses "at Warren, Smethport, Cambria, and Huntingdon in Pennsylvania, costing $100,000 each." Several are listed on the National Register of Historic Places. He also designed Early Commercial architecture buildings, residences, churches and public buildings.

The Belvidere Historic District is in Belvidere, the county seat of Warren County, New Jersey. It was added to the National Register of Historic Places on October 3, 1980 for its significance in architecture, commerce, community planning, industry, politics and government during the 19th century. The district is bounded by Market and Race streets; Greenwich and Mansfield avenues; and the Pequest River. It includes 228 contributing buildings. Contributing properties include the Warren County Courthouse and the Twin Mills.

The Asbury Historic District is a 288 acres (117 ha) historic district encompassing the community of Asbury in Franklin Township of Warren County, New Jersey. It is bounded by County Route 632, County Route 643, Maple Avenue, Kitchen Road, and School Street and extends along the Musconetcong River into Bethlehem Township of Hunterdon County. It was listed on the National Register of Historic Places on March 19, 1993 for its significance in architecture, industry, religion, community development, politics/government, and commerce. The district includes 141 contributing buildings, a contributing structure, two contributing sites, and four contributing objects.























