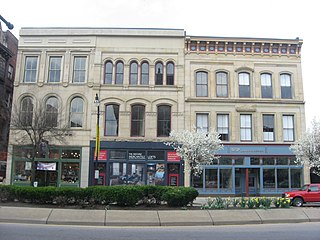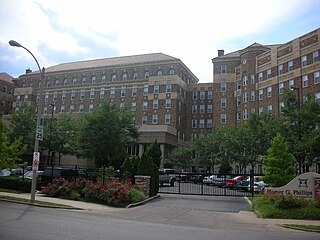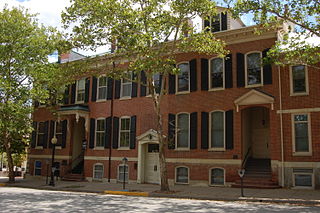
The Wainwright Building is a 10-story, 41 m (135 ft) terra cotta office building at 709 Chestnut Street in downtown St. Louis, Missouri. The Wainwright Building is considered to be one of the first aesthetically fully expressed early skyscrapers. It was designed by Dankmar Adler and Louis Sullivan and built between 1890 and 1891. It was named for local brewer, building contractor, and financier Ellis Wainwright.

The Nevada State Capitol is the capitol building of the U.S. state of Nevada located in the state capital of Carson City at 101 North Carson Street. The building was constructed in the Neoclassical Italianate style between 1869 and 1871. It is listed in the National Register of Historic Places. It is also Nevada Historical Marker number 25.

The H.C. Pitney Variety Store Building is a commercial building in downtown Tampico, Illinois, United States, constructed in 1900. The building is part of a two-story commercial block along Main Street.

The High Street Commercial Block is a miniature historic district in downtown Hamilton, Ohio, United States. Three buildings compose the block: the old Second National Bank Building, the Howell-Sohngen Building, and McCrory's. All are three-story masonry buildings in some form of the Italianate style, and while all feature arched windows on their upper stories, the styles of arches and the varied employment of rectangular windows, together with their varied cornices, causes the styling to be diverse. Both the left and central buildings have facades divided into three bays on their second and third stories; the left building has one window in each, while the central possesses one window in the second story bays and two smaller ones in the third. The right building, on the other hand, is a wider structure with a five-bay facade. The complex sits across the street from the later Second National Bank Building, an Art Deco structure from the 1930s.

The Ballenger Building, also known as G.F. Troxell Furniture Store, Taylor Music and Furniture Co., and Safeway, is a historic commercial building located in downtown Columbia, Missouri. It was originally built about 1892, and expanded rearward about 1904. It was extensively remodeled in 1928. It is a two-story brick building on a stone foundation. It features terra cotta ornamentation and Chicago school style windows. Today it holds Kaldi's Coffee House.

The United States Post Office in Lima, Ohio, United States is a historic Neoclassical building erected in 1930. Located along High Street west of the center of the city, the post office is one of the newest major buildings in the city's downtown.

The Kennedy-Worthington Blocks are three historic commercial and industrial buildings at 1585-1623 Main Street and 166-190 Worthington Street in downtown Springfield, Massachusetts. Built in the 1870s and 1880s, with a major restyling to two of them in 1912, the buildings were a major factor in the urban development of the area north of the city's traditional core. They were listed to the National Register of Historic Places in 1979.

The Randolph Street Commercial Buildings Historic District is a historic district located in Downtown Detroit, Michigan, which includes six buildings along Randolph Street between Monroe and Macomb streets. The district was listed on the National Register of Historic Places in 1980. The collection of buildings are a rare surviving set of Detroit Victorian-era commercial structures. The Randolph Street Commercial Building Historic District joins the Broadway Avenue Historic District downtown.

The Loring Residence and Clinic was the first facility built to provide medical services to Valparaiso, Indiana. The residence has continued to provide for public service through its current use by the Valparaiso Woman's Club. Dr. Loring used his home as his medical office until his death in 1914. It was Loring's initial efforts that brought medical care to the county and provided for the first hospital. Although private, it became the county's first public hospital when Loring sold the building in 1906 to build his home and clinic.

Albergue Caritativo Tricoche or Hospital Tricoche is a historic building located on Calle Tricoche street in Ponce, Puerto Rico, in the city's historic district. It was designed by the Spanish Royal Corps of Engineers. The architecture consists of 19th-century civil architecture. When built in 1878, "it held the top spot among public building in Puerto Rico," based on its size and beauty.

The Hebrew Orphan Asylum is an historic institutional orphanage and former hospital building located in the Mosher neighborhood of Baltimore, Maryland, United States. It has also been known as West Baltimore General Hospital, Lutheran Hospital of Maryland and is currently being redeveloped by Coppin Heights Community Development Corporation to be a Center for Healthcare & Healthy Living.
Built in 1875, the Hebrew Orphan Asylum in Baltimore, Maryland replaced the old Calverton Mansion when a fire destroyed the mansion in 1874. The Hebrew Orphan Asylum, which started in 1872 in the Calverton Mansion depended on donations from people within the Baltimore Jewish community, including the wealthy German Jewish community that had settled within the city. The history of the asylum follows the history of the Jewish community in Baltimore, which increased rapidly with immigration from Europe in the 19th and 20th centuries. The building transitioned to serve as the West Baltimore General Hospital from 1923 through 1950 and finally the Lutheran Hospital of Maryland from 1950 to 1989. While associated structures associated with the Hebrew Orphan Asylum, the West Baltimore General Hospital, and the Lutheran Hospital of Maryland were demolished in 2009, the original four-story brick Romanesque structure still stands.

The Renwick Building is located in downtown Davenport, Iowa, United States. It has been listed on the National Register of Historic Places since 1983, and on the Davenport Register of Historic Properties since 2000. In 2020 it was included as a contributing property in the Davenport Downtown Commercial Historic District. It is known locally for the large painted sign on the north side of the building depicting the Bix 7 Road Race.

Homer G. Phillips Hospital was the only public hospital for African Americans in St. Louis, Missouri, from 1937 until 1979, when the city still had segregated facilities. Located at 2601 N. Whittier Street in The Ville neighborhood, it was the first teaching hospital west of the Mississippi River to serve the city's Black residents.

The Royal Albert Hospital was a hospital in Lancaster, Lancashire, England. It opened in 1870 as an institution for the care and education of children with learning problems. By 1909 there were 662 children in residence. Following new legislation in 1913, adults were also admitted. By the time of the introduction of the National Health Service in 1948 the hospital had 886 patients, and by the 1960s there were over 1,000 patients. Following legislation in the 1980s, the patients were relocated in the community, and the hospital closed in 1996. The building was acquired by Jamea Al Kauthar Islamic College to provide Islamic education for girls. The main part of the hospital is recorded in the National Heritage List for England as a designated Grade II* listed building, and its west lodge is listed at Grade II.

The Lancaster Block is an historic commercial building in downtown Portland, Maine. Located at 50 Monument Square, it is a fine local example of commercial Romanesque Revival architecture. It was built in 1881 and enlarged in 1908; it is named for Lancaster, New Hampshire, the hometown of its builder, J.B. Brown. it was listed on the National Register of Historic Places in 1982.

St. Peter the Apostle Catholic Church and Rectory is a historic Roman Catholic church and rectory located at 812 Pearl Street in Joplin, Jasper County, Missouri. The church was built in 1906, and is a Late Gothic Revival style building constructed of Carthage limestone. It measures 63 feet, 6 inches, by 122 feet, 8 inches and features circular windows; tracery; Gothic arched windows and doors; and the triple portal entry. The rectory was built in 1917, and is a two-story Prairie School style dwelling with a finished basement. It is constructed of Carthage limestone and has a low pitched, hipped roof with wide overhang. Also on the property is a contributing concrete block garage.

Sacred Heart Catholic Church and Parsonage is a historic Roman Catholic church located on Route U in Rich Fountain in Osage County, Missouri. The church was built in 1879, and is a one-story, rectangular building constructed of cut- and squared buff-limestone rubble blocks. It measures approximately 45 feet by 140 feet and has a gabled, red tile roof installed in 1925. The church displays vernacular Gothic Revival and Romanesque Revival design elements. It features a bell and clock tower with its slate-shingled cone steeple, gabled vent dormers and Vendramini windows at cardinal points. The associated parsonage was built in 1881, and is a limestone rubble block building with segmental arched windows.

Vera and the Olga are two historic rowhouse blocks located at Indianapolis, Indiana. They were built in 1901, and are two-story, ten unit, red brick rows on a courtyard. Each building has a hipped roof and each unit is three bays wide. The buildings feature projecting bay windows and front porches.

Cole County Historical Society Building, also known as the B. Gratz Brown House, is a historic building located at Jefferson City, Cole County, Missouri. It was built in 1871, and is a two-story, Victorian style, brick rowhouse. It is three bays wide and features segmental arched windows. It was renovated in 1948.

North Ward School, also known as the Bolivar High School and Polk County North Ward Museum, is a historic school building located at Bolivar, Polk County, Missouri. It was designed by architect Henry H. Hohenschild and built in 1903. It was listed on the National Register of Historic Places in 2011.






















