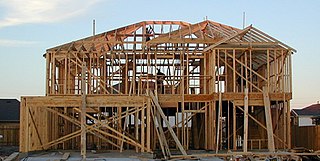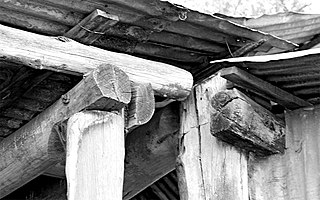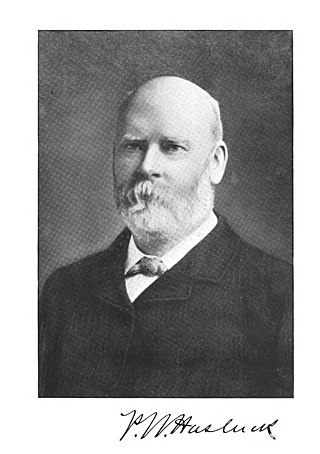
Woodworking is the skill of making items from wood, and includes cabinetry, furniture making, wood carving, joinery, carpentry, and woodturning.

Joinery is a part of woodworking that involves joining pieces of wood, engineered lumber, or synthetic substitutes, to produce more complex items. Some woodworking joints employ mechanical fasteners, bindings, or adhesives, while others use only wood elements.

Carpentry is a skilled trade and a craft in which the primary work performed is the cutting, shaping and installation of building materials during the construction of buildings, ships, timber bridges, concrete formwork, etc. Carpenters traditionally worked with natural wood and did rougher work such as framing, but today many other materials are also used and sometimes the finer trades of cabinetmaking and furniture building are considered carpentry. In the United States, 98.5% of carpenters are male, and it was the fourth most male-dominated occupation in the country in 1999. In 2006 in the United States, there were about 1.5 million carpentry positions. Carpenters are usually the first tradesmen on a job and the last to leave. Carpenters normally framed post-and-beam buildings until the end of the 19th century; now this old-fashioned carpentry is called timber framing. Carpenters learn this trade by being employed through an apprenticeship training—normally four years—and qualify by successfully completing that country's competence test in places such as the United Kingdom, the United States, Canada, Switzerland, Australia and South Africa. It is also common that the skill can be learned by gaining work experience other than a formal training program, which may be the case in many places.

Timber framing and "post-and-beam" construction are traditional methods of building with heavy timbers, creating structures using squared-off and carefully fitted and joined timbers with joints secured by large wooden pegs. If the structural frame of load-bearing timber is left exposed on the exterior of the building it may be referred to as half-timbered, and in many cases the infill between timbers will be used for decorative effect. The country most known for this kind of architecture is Germany, where timber-framed houses are spread all over the country.
Marking out or layout means the process of transferring a design or pattern to a workpiece, as the first step in the manufacturing process. It is performed in many industries or hobbies although in the repetition industries the machine's initial setup is designed to remove the need to mark out every individual piece.

Framing, in construction, is the fitting together of pieces to give a structure support and shape. Framing materials are usually wood, engineered wood, or structural steel. The alternative to framed construction is generally called mass wall construction, where horizontal layers of stacked materials such as log building, masonry, rammed earth, adobe, etc. are used without framing.

In woodworking and carpentry, a pair of winding sticks is a tool that aids in viewing twist in pieces of lumber by amplifying the defect. Winding sticks can be as simple as any two straight sticks or they can be elegant, decorated, dimensionally stable wood like mahogany. A pair of framing squares may also be suitable. Traditionally they are 16 inches (41 cm) to 30 inches (76 cm) long, 1+3⁄4 inches (44 mm) tall and tapered in their height from 3⁄8 inch (9.5 mm) to 1⁄8 inch (3.2 mm). The longer the winding sticks, the more they will amplify the wind. It is common for a woodworker to make a matching pair for the purpose, and contrasting colors of woods improve the discernability of differences in height and level between the two sticks as they are compared.
Although an antique tool might be said to be one that is more than a hundred years old, the term is often used to describe any old tool of quality that might be deemed collectable.

André Jacob Roubo (1739–1791) was a French carpenter, cabinetmaker and author. Roubo was born and died in Paris, and was the son and grandson of master cabinetmakers. Roubo wrote several highly influential books on woodworking, an achievement which was especially notable given his relatively poor background and self-taught methods.
This glossary of woodworking lists a number of specialized terms and concepts used in woodworking, carpentry, and related disciplines.

A collar beam or collar is a horizontal member between two rafters and is very common in domestic roof construction. Often a collar is structural but they may be used simply to frame a ceiling. A collar beam is often called a collar tie but this is rarely correct. A tie in building construction is an element in tension rather than compression and most collar beams are designed to work in compression to keep the rafters from sagging. A collar near the bottom of the rafters may replace a tie beam and be designed to keep the rafters from spreading, thus are in tension: these are correctly called a collar tie.

A timber roof truss is a structural framework of timbers designed to bridge the space above a room and to provide support for a roof. Trusses usually occur at regular intervals, linked by longitudinal timbers such as purlins. The space between each truss is known as a bay.

Peter Nicholson was a Scottish architect, mathematician and engineer. Largely self-taught, he was apprenticed to a cabinet-maker but soon abandoned his trade in favour of teaching and writing. He practised as an architect but is best remembered for his theoretical work on the skew arch, his invention of draughtsman's instruments, including a centrolinead and a cyclograph, and his prolific writing on numerous practical subjects.

Peter Brett in his book Purpose Made Joinery describes this door as a pair of narrow doors joined at the meeting stile to make a single door with the appearance of a pair.

Bush carpentry is an expression used in Australia and New Zealand that refers to improvised methods of building or repair, using available materials and an ad hoc design, usually in a pioneering or rural context.

Thomas Tredgold (1788–1829) was an English engineer and author, known for his early work on railroad construction. His definition of civil engineering formed the basis of the charter of the Institution of Civil Engineers.
Tom Raffield is a British lighting and homeware designer.

American historic carpentry is the historic methods with which wooden buildings were built in what is now the United States since European settlement. A number of methods were used to form the wooden walls and the types of structural carpentry are often defined by the wall, floor, and roof construction such as log, timber framed, balloon framed, or stacked plank. Some types of historic houses are called plank houses but plank house has several meanings which are discussed below. Roofs were almost always framed with wood, sometimes with timber roof trusses. Stone and brick buildings also have some wood framing for floors, interior walls and roofs.

Paul Nooncree Hasluck was an Anglo-Australian writer and editor. He was born in Australia in April 1854 but moved to the UK before 1881, and lived there till his death in London on 7 May 1931. He wrote about technical subjects and was a pioneer in the "do-it-yourself" category.














