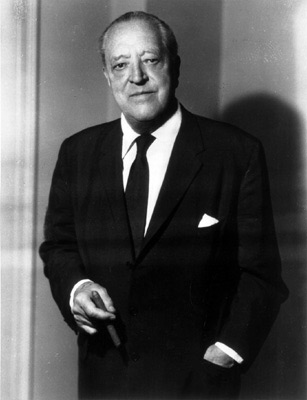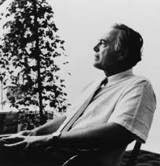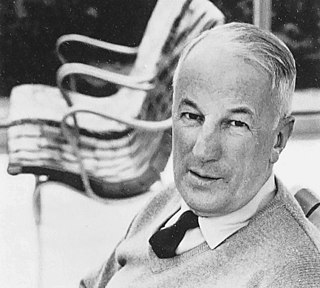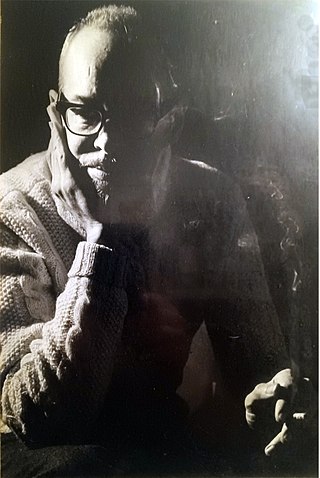
Ludwig Mies van der Rohe was a German-American architect, academic, and interior designer. He was commonly referred to as Mies, his surname. He is regarded as one of the pioneers of modern architecture.

Walter Adolph Georg Gropius was a German-American architect and founder of the Bauhaus School, who, along with Alvar Aalto, Ludwig Mies van der Rohe, Le Corbusier and Frank Lloyd Wright, is widely regarded as one of the pioneering masters of modernist architecture. He was a founder of Bauhaus in Weimar (1919). Gropius was also a leading architect of the International Style.

The International Style or internationalism is a major architectural style that was developed in the 1920s and 1930s and was closely related to modernism and modernist architecture. It was first defined by Museum of Modern Art curators Henry-Russell Hitchcock and Philip Johnson in 1932, based on works of architecture from the 1920s. The terms rationalist architecture and modern movement are often used interchangeably with International Style, although the former is mostly used in the English-speaking world to specifically refer to the Italian rationalism, or even the International Style that developed in Europe as a whole.

Modern architecture, also called modernist architecture, was an architectural movement and style that was prominent in the 20th century, between the earlier Art Deco and later postmodern movements. Modern architecture was based upon new and innovative technologies of construction ; the principle functionalism ; an embrace of minimalism; and a rejection of ornament.

Ralph Rapson was Head of the School of Architecture at the University of Minnesota for 30 years. He was an interdisciplinary designer, one of the world's oldest practicing architects at his death at age 93, and also one of the most prolific. His oldest son is the philanthropist Rip Rapson.

Steve Baer is an American inventor and pioneer of passive solar technology. Baer pioneered and helped popularize the use of zomes. He took a number of solar power patents, wrote a number of books and publicized his work. Baer served on the board of directors of the U.S. Section of the International Solar Energy Society, and on the board of the New Mexico Solar Energy Association. He was the founder, chairman of the board, president, and director of research at Zomeworks Corporation. He was the creator of Zome Architecture as well as one of creators of Zometool, a construction set educational toy or device that had evolved from playground climbers and other structures that had been created by Zomeworks.

Prairie School is a late 19th and early 20th-century architectural style, most common in the Midwestern United States. The style is usually marked by horizontal lines, flat or hipped roofs with broad overhanging eaves, windows grouped in horizontal bands, integration with the landscape, solid construction, craftsmanship, and discipline in the use of ornament. Horizontal lines were thought to evoke and relate to the wide, flat, treeless expanses of America's native prairie landscape.

Mid-century modern (MCM) is a movement in interior design, product design, graphic design, architecture and urban development that was popular in the United States and Europe from roughly 1945 to 1970 during the United States's post–World War II period.

Harry Mohr Weese was an American architect who had an important role in 20th century modernism and historic preservation. His brother, Ben Weese, is also a renowned architect.

Bruno Mathsson was a Swedish furniture designer and architect whose ideas aligned with functionalism, modernism, as well as old Swedish crafts tradition.
The Institute of Design at the Illinois Institute of Technology is a graduate school of the Illinois Institute of Technology, a private university in Chicago, Illinois, United States. Founded in 1937 as The New Bauhaus, the school focuses on systemic and human-centered design.

Herbert and Katherine Jacobs Second House, often called Jacobs II, is a historic house designed by Frank Lloyd Wright and built west of Madison, Wisconsin, United States in 1946–1948. The house was the second of two designed by Frank Lloyd Wright for journalist Herbert Jacobs and his wife Katherine. Its design is unusual among Wright's works; he called the style the "Solar Hemicycle" due to its semicircular layout and use of natural materials and orientation to conserve solar energy. The house was added to the National Register of Historic Places in 1974 and declared a National Historic Landmark in 2003.
The passive solar design of buildings includes consideration of their orientation to the sun and their thermal mass, factors which have been incorporated to a greater or lesser extent in vernacular architecture for thousands of years. Ancient Greeks, Romans, and Chinese were the first to refine and develop the basic principles of passive solar design, but European technological advances were largely abandoned after the Fall of Rome. It was not until the 20th century that interest in the principles of passive solar design had a resurgence in Europe and the U.S.A., with architects such as George F. Keck and Frank Lloyd Wright. In the 21st century, worldwide endeavours to reduce power consumption have kept the interest in passive solar technology alive.
Henry P. Glass was an Austrian-born American designer, architect, author, and inventor.

The House of Tomorrow is a historic building in the Century of Progress Architectural District in Beverly Shores, Indiana. The house was originally part of Chicago's 1933-34 Century of Progress Exposition. Designed as the house of the future, this house included its own airplane hangar. Glass walls offered views from every angle and so taxed the experimental air conditioning system that the cooling system failed.

John Ingle Yellott was an American engineer recognized as a pioneer in passive solar energy, and an inventor with many patents to his credit. In his honor the American Society of Mechanical Engineers (ASME) Solar Division confers a biannual "John I. Yellott Award" which "recognizes ASME members who have demonstrated sustained leadership within the Solar Energy Division, have a reputation for performing high-quality solar energy research and have made significant contributions to solar engineering through education, state or federal government service or in the private sector."
Robert Paul Schweikher (1903–1997) was a mid-century modern architect from Denver, Colorado.
Sloan House may refer to:

Robert Bruce Tague (1910/1911–1984) was an American modernist architect and abstract artist who lived in Chicago, Illinois.














