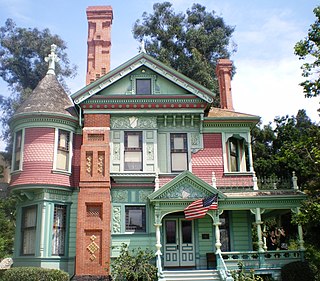
Heritage Square Museum is a living history and open-air architecture museum located beside the Arroyo Seco Parkway in the Montecito Heights neighborhood of Los Angeles, California, in the southern Arroyo Seco area. The living history museum shows the story of development in Southern California through historical architectural examples.
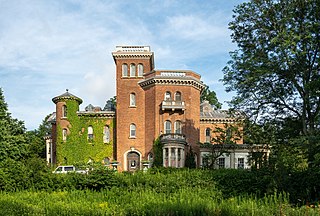
Litchfield Villa, or "Grace Hill", is an Italianate mansion built in 1854–1857 on a large private estate now located in Prospect Park, Brooklyn, New York City. It is located on Prospect Park West at 5th Street. The villa was designed by Alexander Jackson Davis, America's leading architect of the fashionable Italianate style, for railroad and real estate developer Edwin Clark Litchfield.

Windmill Hill is an historic house on Windmill Hill Road in Dublin, New Hampshire. Built in 1934, it is a fine example of Colonial Revival architecture, built as a summer house in the style of a traditional New England farmhouse. The house was listed on the National Register of Historic Places in 1983.

The William W. Early House is a Queen Anne-style house located at Brandywine in Prince George's County, Maryland, United States, and is privately owned. It was constructed in 1907. According to a 1989 Historic American Buildings Survey report on the house, "The William W. Early House is probably the best example of turn-of-the-century Queen Anne-style domestic architecture in the county."
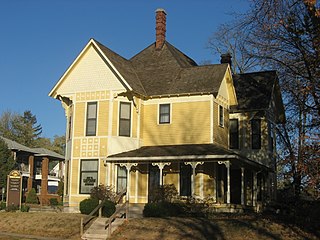
Morgan House is a historic home located at Bloomington, Monroe County, Indiana. It was designed by architect George Franklin Barber and built in 1890. It is a two-story, Queen Anne style frame dwelling with an irregular plan. It features a long narrow verandah, two-story polygonal bay, multi-gabled roof, decorative shingles, and four brick chimneys with decorative corbelling.
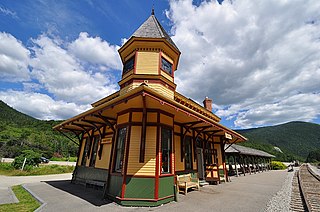
Crawford Depot, also known as Maine Central Passenger Railway Station, is a historic passenger railroad station at the top of Crawford Notch in the Bretton Woods area of the town of Carroll, New Hampshire. Built in 1891, it is a surviving emblem of the importance of the railroad in the area's history as a tourist destination, and is one of the finest examples of Queen Anne railroad architecture in northern New England. Now home to a visitors center operated by the Appalachian Mountain Club, it was listed on the National Register of Historic Places in 1982. It is also the northern terminus of most trains on the "Notch Train" service of the Conway Scenic Railroad.

The George H. Gallup House built in 1901 is an historic octagonal house located at 703 South Chestnut Street in Jefferson, Iowa, United States. It was the birthplace and boyhood home of Dr. George Horace Gallup, the pioneer of public opinion polling. On July 18, 1985, it was listed on the National Register of Historic Places.

The Chamberlin House is a historic house at 44 Pleasant Street in Concord, New Hampshire. Built in 1886, it is a prominent local example of Queen Anne architecture built from mail-order plans, and now serves as the clubhouse of the Concord Women's Club. It was listed on the National Register of Historic Places in 1982.

The Jonesborough Historic District is a historic district in Jonesborough, Tennessee, that was listed on the National Register of Historic Places as Jonesboro Historic District in 1969.
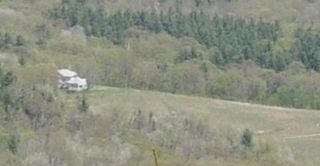
Far Horizons is a historic house located on Learned Road in Dublin, New Hampshire. Completed in 1899, it is a distinctive local example of Queen Anne architecture, and was home for a time to physicist Robert Kraichnan. The house was added to the National Register of Historic Places on December 15, 1983.
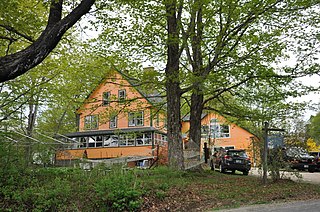
The Corban C. Farwell Homestead is a historic house at the junction of Breed and Cricket Hill roads in Harrisville, New Hampshire, United States. Built in 1901 by a local farmer, it is an architecturally eclectic mix of Greek Revival, Colonial Revival and Queen Anne styling. It was listed on the National Register of Historic Places in 1988.

Fasnacloich is a historic country estate in Harrisville, New Hampshire. Built in 1911 and expanded in 1916–17, the estate is one of the most sophisticated and elaborate summer estates built in the Harrisville-Dublin area during its heyday as a summer resort area. The estate is located off MacVeagh Road, south of its junction with Mason Road. Its builders were Charles MacVeagh and Fanny Davenport Rogers MacVeagh. He is notable for being United States Ambassador to Japan, and they were the parents of diplomat Lincoln MacVeagh. The estate was listed on the National Register of Historic Places in 1988.

Knollwood is an historic summer estate house on Windmill Hill Road in Dublin, New Hampshire. The large 2+1⁄2-story "summer cottage" was designed by Shepley, Rutan and Coolidge and built in 1899-1900 for banker Franklin MacVeagh. One of Dublin's major summer estate houses, it was listed on the National Register of Historic Places in 1983.

The Winchester Memorial Church, also known as the New Hampshire Conservatory of Music and the Arts, is a historic civic building in the center of Winchester, New Hampshire, United States. Built in 1912, it is a prominent local example of Colonial Revival architecture. It replaced a meeting house that was the location of the Winchester Profession, a key development in the history of Unitarian Universalism. The building was listed on the National Register of Historic Places in 1980. It was acquired in 2006 by the Universalist Heritage Foundation as a memorial to the site's role in Universalist history.

The Roger Sullivan House is a historic house at 168 Walnut Street in Manchester, New Hampshire. Built in 1892, it is the only known example of residential Queen Anne architecture by local architect William M. Butterfield, and is one of the city's finest examples of the style. It was listed on the National Register of Historic Places in 2004.

The Washington Common Historic District encompasses a cluster of three civic buildings and the town common in the center of Washington, New Hampshire. The town common began as a 2-acre (0.81 ha) parcel acquired in 1787, and the current town hall followed in 1789. It is a two-story wood-frame building which originally served as both a civic and religious meeting house. The adjacent Gothic Revival Congregational Church was built in 1840. The third structure is the Schoolhouse, a 2+1⁄2-story two-room school built in 1883. The district was listed on the National Register of Historic Places in 1986.
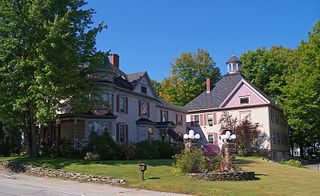
The John M. Philbrook House, now the Grand Victorian Inn, is a historic house at 32 Main Street in Bethel, Maine. Built in 1895, it is the town's most sophisticated example of Queen Anne architecture. John Philbrook, for whom it was built, was a lumber and cattle merchant. The house was used in the 1970s as faculty housing for nearby Gould Academy, and is now an inn. It was listed on the National Register of Historic Places in 1995.

The Twing Bucknam House is a historic house on United States Route 5 south of the main village of Windsor, Vermont. Built about 1840, it is a modest brick house with a combination of features that is unique to the state and the surrounding communities. It was listed on the National Register of Historic Places in 1996.

Juniper Hill Farm, also known historically as Juniper Hill Inn and the Maxwell Evarts House, is a historic estate and mansion house on Juniper Hill Road in Windsor, Vermont. Built in 1902 by Maxwell Evarts, it is a large and elaborate example of Colonial Revival architecture. Evarts was a prominent New York lawyer, who played host to two presidents of the United States here. The property has seen a variety of commercial uses since the death of Evarts' son in 1936. In 2016, it reopened as the Windsor Mansion Inn with new owners. It was listed on the National Register of Historic Places in 1988.
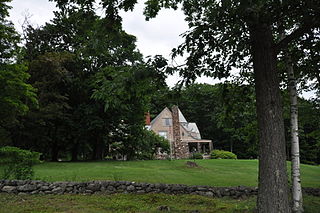
Wildwood Hall is a historic house on Moore's Hill Road in Newbury, Vermont. Also known locally as The Castle, it is a distinctive example of Shingle style architecture, designed as a country house by William M. Butterfield and completed in 1895. It was listed on the National Register of Historic Places in 1978.























