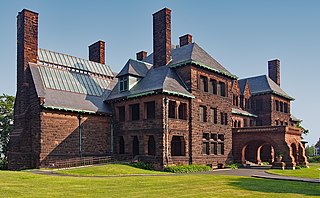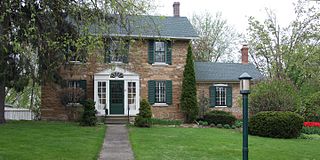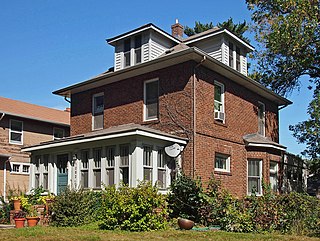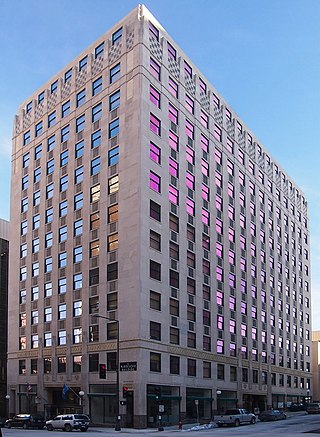
Mickey's Dining Car is a classic diner in downtown Saint Paul, Minnesota, United States. Until 2020, it had been in continuous operation at the same location since 1939. Designed to resemble a railroad dining car, the prefabricated building was constructed in 1937 by the Jerry O'Mahony Diner Company of Elizabeth, New Jersey, then shipped to Saint Paul by rail. Its unusual architecture made it a local landmark. It was listed on the National Register of Historic Places in 1983 for having local significance in the themes of architecture and commerce. It was nominated for being "a beloved, longstanding and unique social institution," an unaltered example of railroad car-style diners, and one of the few surviving examples of its type in the American Midwest.

The James J. Hill House in Saint Paul, Minnesota, United States, was built by railroad magnate James J. Hill. The house, completed in 1891, is near the eastern end of Summit Avenue near the Cathedral of Saint Paul. The house, for its time, was very large and was the "showcase of St. Paul" until James J. Hill's death in 1916. It is listed as a U.S. National Historic Landmark, operated by the Minnesota Historical Society. It is also a contributing property to the Historic Hill District.

Endion station is a former train station in Duluth, Minnesota, United States. It was built in 1899 to serve the Endion neighborhood but was relocated to Canal Park in 1986 to make way for expansion of Interstate 35. Passenger service through the station had ceased in 1961 and freight service in 1978.

The Frank B. Kellogg House is a historic house at 633 Fairmount Avenue in Saint Paul, Minnesota, United States. It is listed as a National Historic Landmark for its association with Nobel Peace Prize-winner Frank B. Kellogg, co-author of the Kellogg–Briand Pact. Kellogg Boulevard in downtown Saint Paul is also named for him. The house was designated a National Historic Landmark in 1976. It is also a contributing property to the Historic Hill District.

The F. Scott Fitzgerald House, also known as Summit Terrace, in Saint Paul, Minnesota, United States, is part of a group of rowhouses designed by William H. Willcox and Clarence H. Johnston Sr. The house, at 599 Summit Avenue, is listed as a National Historic Landmark for its association with author F. Scott Fitzgerald. The design of the houses was described as the "New York Style" in which unit was given a distinctive character found in some rowhouses in eastern cities. Architecture critic Larry Millett describes it as "A brownstone row house that leaves no Victorian style unaccounted for, although the general flavor is Romanesque Revival." The Fitzgerald house is faced with brownstone and is two bays wide with a polygonal two-story window bay on the right, and the entrance, recessed under a round arch that is flush with the bay front, on the left. The mansard roof has a cross-gable with two round-arch windows and decorative finials.

Clarence Wesley "Cap" Wigington (1883-1967) was an American architect who grew up in Omaha, Nebraska. After winning three first prizes in charcoal, pencil, and pen and ink at an art competition during the Trans-Mississippi Exposition in 1899, Wigington went on to become a renowned architect across the Midwestern United States, at a time when African-American architects were few. Wigington was the nation's first black municipal architect, serving 34 years as senior designer for the City of Saint Paul, Minnesota's architectural office when the city had an ambitious building program. Sixty of his buildings still stand in St. Paul, with several recognized on the National Register of Historic Places. Wigington's architectural legacy is one of the most significant bodies of work by an African-American architect.

Summit Avenue is a street in St. Paul, Minnesota, United States, known for being the longest avenue of Victorian homes in the country, having a number of historic houses, churches, synagogues, and schools. The street starts just west of downtown St. Paul and continues four and a half miles west to the Mississippi River where Saint Paul meets Minneapolis. Other cities have similar streets, such as Prairie Avenue in Chicago, Euclid Avenue in Cleveland, and Fifth Avenue in New York City. Summit Avenue is notable for having preserved its historic character and mix of buildings, as compared to these other examples. Historian Ernest R. Sandeen described Summit Avenue as "the best preserved example of the Victorian monumental residential boulevard."

The Saint Paul City Hall and Ramsey County Courthouse, located at 15 Kellogg Boulevard West in Saint Paul, Ramsey County, in the U.S. state of Minnesota is a twenty-story Art Deco skyscraper completed in 1932. Built during the Great Depression era of high unemployment and falling prices, the four million dollar budget for the building was underspent, and the quality of materials and craftsmanship were higher than initially envisioned. The exterior consists of smooth Indiana limestone in the Art Deco style known as "American Perpendicular", designed by Thomas Ellerbe & Company of Saint Paul and Holabird & Root of Chicago and inspired by Finnish architect, Eliel Saarinen. The vertical rows of windows are linked by plain, flat, black spandrels. Above the Fourth Street entrance and flanking the Kellogg Boulevard entrance are relief sculptures carved by Lee Lawrie.

The Burbank–Livingston–Griggs House is the second-oldest house on Summit Avenue in Saint Paul, Minnesota, United States. It was designed in Italianate style by architect Otis L. Wheelock of Chicago and built from 1862 to 1863. The work was commissioned by James C. Burbank, a wealthy owner of the Minnesota Stage Company. Later, four significant local architects left their mark on the landmark structure.

The Frederick Spangenberg House is a historic house in Saint Paul, Minnesota, United States. It was built from 1864 to 1867 as the residence of a farm in what was then rural land outside the urban center. The house was listed on the National Register of Historic Places in 1976 for having local significance in the theme of architecture. Now enveloped by a 20th-century residential neighborhood, it was nominated for being one of the oldest limestone farmhouses preserved in Saint Paul.

Central Presbyterian Church is a church in downtown Saint Paul, Minnesota, United States. The congregation was founded in 1852 and built its first building in 1854, which was later enlarged during the 1870s. The rapidly growing congregation outgrew the building, so they built a new church building in 1889. The building, an example of Richardsonian Romanesque architecture, is listed on the National Register of Historic Places.

The Church of Saint Agnes is a Catholic church of the Archdiocese of Saint Paul and Minneapolis. The parish was founded in 1887 and the current church building was completed in 1912 and listed on the National Register of Historic Places in 1980.

The Casiville Bullard House is a historic house in Saint Paul, Minnesota, United States. It was built from 1909 to 1910 by stonemason and bricklayer Casiville Bullard (1873–1959), one of the few known African-American skilled workers active in the building trades in early-20th-century Saint Paul. The house was listed on the National Register of Historic Places in 1997 for its local significance in the themes of black history and social history.

The Commerce Building is a 12-story office building in downtown Saint Paul, Minnesota, United States, built in 1912. It served as headquarters for two commerce associations from 1912 to 1921. It is now a mixed-use commercial, office, and residential building. It was listed on the National Register of Historic Places in 2007 for its local significance in the theme of commerce. It was nominated for its association with the business networking organizations that influenced Saint Paul's late-19th and early-20th-century economic and civic growth.

The Wollison–Shipton Building is a historic commercial block located at 142-156 North Street in Pittsfield, Massachusetts. Designed by architect H. Neil Wilson, it was built in 1888 when the area north of Park Square developed as a commercial and retail part of downtown Pittsfield.

The Walker Building is a historic commercial building at 1228-1244 Main Street in downtown Springfield, Massachusetts. Built in 1898, it is one of the best examples of Richardsonian Romanesque design in the city. It was listed on the National Register of Historic Places in 1983.

The Salvation Army Headquarters, later known as the Seton Center, was a former historic structure in St. Paul, Minnesota. Deemed eligible for listing on the National Register of Historic Places (NRHP) in February 1983, owner opposition prevented it from being officially listed. Despite protests by preservationists, the building was demolished by its owner in January 1998.

The Minnesota Building is a historic office building in Saint Paul, Minnesota, United States. The structure was placed on the National Register of Historic Places (NRHP) on June 10, 2009. The building was noted for its design, which was a harbinger for the transition from Classical architecture to the Art Deco/Moderne among commercial buildings in downtown Saint Paul; originally designed in a conservative style, the building became more Moderne as it was being built.

The Bank Street Historic District is a group of four attached brick commercial buildings in different architectural styles on that street in Waterbury, Connecticut, United States. They were built over a 20-year period around the end of the 19th century, when Waterbury was a prosperous, growing industrial center. In 1983 they were recognized as a historic district and listed on the National Register of Historic Places.
Charles Albert Hausler was an American architect. Over his long career he had a major impact on the built environment of Saint Paul, Minnesota. As the first person to hold the office of city architect, he designed many public buildings, including Saint Paul's three Carnegie libraries. He also designed churches, commercial buildings, and homes in a variety of styles, including Neoclassical, Prairie School, and Art Deco.

























