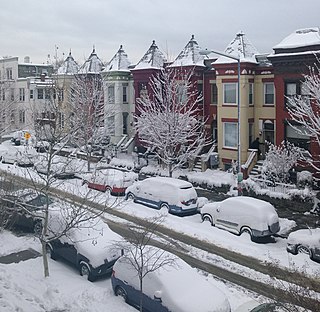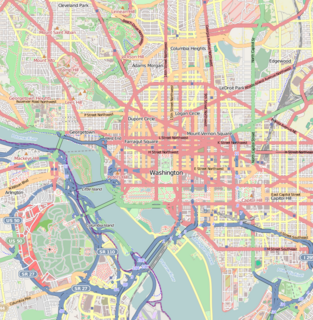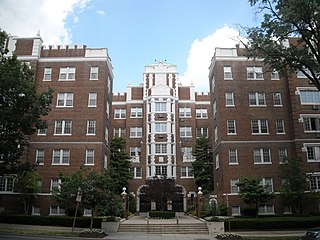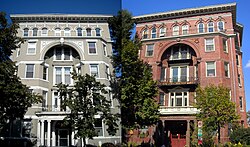
Mount Pleasant is a neighborhood in the northwestern quadrant of Washington, D.C. It is bounded by Rock Creek Park to the north and west; Harvard Street NW to the south; and 16th Street NW to the east. It is north of Adams Morgan and west of Columbia Heights. It is home to approximately 10,000 people.

Embassy Row is the informal name for the section of Massachusetts Avenue, N.W. between Scott Circle and the North side of the United States Naval Observatory in Washington, D.C., in which embassies, diplomatic missions, and other diplomatic representations in the United States are concentrated. By extension, the name may be used to encompass nearby streets which also host diplomatic buildings.

Logan Circle is a traffic circle park, neighborhood, and historic district in the Northwest quadrant of Washington, D.C. The primarily residential neighborhood includes two historic districts, properties listed on the National Register of Historic Places, and sites designated D.C. Historic Landmarks. Vermont Avenue NW, Rhode Island Avenue NW, 13th Street NW, and P Street NW meet at the circle. An equestrian statue of Major General John A. Logan stands at its center. It is the only major circle downtown that remains entirely residential.

The West End is a neighborhood in the Northwest quadrant of Washington, D.C., bounded by K Street NW to the south, Rock Creek Park to the west and north, and New Hampshire Avenue NW and 21st Street NW to the east. The West End is so named because it was the westernmost part of the original L'Enfant Plan for the city of Washington, before the annexation of Georgetown. It is home to the embassies of Spain and Qatar as well as the Delegation of the European Union to the United States. The George Washington University and George Washington University Hospital are on the edge of the West End, at Washington Circle.

The U Street Corridor, sometimes called Cardozo/Shaw or Cardozo, is a commercial and residential district in Northwest Washington, D.C., most of which also constitutes the Greater U Street Historic District. It is centered along a nine-block stretch of U Street from 9th to 18th streets NW, from the 1920s until the 1960s was the city's black entertainment hub, called "Black Broadway" and "the heart of black culture in Washington, D.C.". After a period of decline following the 1968 riots, the economy picked up with the 1991 opening of the U Street metro station. With subsequent gentrification the population diversified and as of 2017 is est. 67% non-Hispanic White and 18% African American. Since 2013, thousands of new residents have moved into large new luxury apartment buildings. U Street is now promoted as a "happening" neighborhood for upscale yet "hip" and "eclectic" dining and shopping, its live music and nightlife, as well as one of the most significant African American heritage districts in the country.

Bloomingdale is a neighborhood in the Northwest quadrant of Washington, D.C., less than two miles (3 km) north of the United States Capitol building. It is a primarily residential neighborhood, with a small commercial center near the intersection of Rhode Island Avenue and First Street NW featuring bars, restaurants, and food markets.

Queen Anne High School (1909–1981) was a Seattle Public Schools high school on Galer Street atop Queen Anne Hill in Seattle, Washington, United States. The building was converted to condominium apartments in 2007.

Harry Wardman was a real estate developer in Washington, D.C. during the early 20th century whose developments included landmark hotels, luxury apartment buildings, and many rowhouses. When he died in 1938, one-tenth of the residents of Washington were said to live in a Wardman-built home.

McLean Gardens is a residential neighborhood in Northwest Washington, D.C., bounded by Rodman Street NW to the north, Idaho Avenue to the south, Wisconsin Avenue to the east, and 39th Street NW to the west.

The Sixteenth Street Historic District is a 1.25 mile (2.01 km) linear historic district in Washington, D.C., that includes all structures along 16th Street NW between H Street and Florida Avenue. The district's southern boundary is bordered by Lafayette Square, just north of the White House, and Meridian Hill Park on its northern boundary. It includes an eclectic mix of architectural styles on one of the city's most historic and important numbered streets including single and multi-family residential buildings, embassies, hotels, churches, and office buildings. Most of the district's oldest structures are religious and residential buildings, while many of the commercial buildings were built in the early to mid-20th century. The stretch of 16th Street between Scott Circle and Florida Avenue was recognized as a historic district in 1978 and listed on the National Register of Historic Places, and in 2007 it was expanded to include buildings south of Scott Circle to H Street. The historic district is also listed on the District of Columbia Inventory of Historic Sites.

The Strivers' Section Historic District is a historic district located in the Dupont Circle neighborhood of Washington, D.C. Strivers' Section was historically an enclave of upper-middle-class African Americans, often community leaders, in the late 19th and early 20th centuries. It takes its name from a turn-of-the-20th-century writer who described the district as "the Striver's section, a community of Negro aristocracy." The name echoes that of Strivers' Row in Harlem, a New York City historic neighborhood of black professionals. The district is roughly bounded by Swann Street and the Dupont Circle Historic District on the south, Florida Avenue and the Washington Heights Historic District on the north and west, and the Sixteenth Street Historic District on the east.
Vlastimil Koubek was a Czech American architect who designed more than 100 buildings, most of them in the Washington, D.C., metropolitan area. When he died, he had designed buildings worth more than $2 billion. Most of his work is Modernist in style, although he developed a few structures in other vernaculars. He created the site plan for the redevelopment of Rosslyn, Virginia, and his Ames Center anchored the area's economic recovery. He also designed the World Building in Silver Spring, Maryland, which sparked redevelopment of that town's downtown and the L'Enfant Plaza Hotel in Washington, D.C. amongst many other buildings. In 1985, Washingtonian magazine considered him to be one of 20 people "who in the past 20 years had the greatest impact on the way we live and who forever altered the look of Washington." In 1988, The Washington Post newspaper said his Willard Hotel renovation was one of 28 projects in the area which made a signal contribution to the "feel" and look of Washington, D.C.

The Mount Vernon Triangle Historic District is a historic district in the Mount Vernon Triangle neighborhood of Washington, D.C., consisting of 22 contributing residential, commercial, and industrial buildings, and one known archaeological site. The area was once a working class neighborhood for mostly German immigrants and home to semi-industrial enterprises such as a dairy and an automobile repair shop. The Northern Liberty Market that once stood on the corner of 5th Street and K Street NW played a large role in spurring development in the surrounding area as did the streetcars on Massachusetts Avenue and New York Avenue.

The Jefferson Apartment Building is an historic structure located in the Mount Vernon Triangle neighborhood of Washington, D.C. The small middle-class apartment building was designed by George S. Cooper, who was a prolific apartment architect in the city. The structure features a Romanesque Revival façade. It was listed on the National Register of Historic Places in 1994.

Mount Vernon Triangle is a neighborhood and community improvement district in the northwest quadrant of Washington, D.C. Originally a working-class neighborhood established in the 19th century, present-day Mount Vernon Triangle experienced a decline in the mid-20th century as it transitioned from residential to commercial and industrial use. The neighborhood has undergone significant and rapid redevelopment in the 21st century. It now consists mostly of high-rise condominium, apartment and office buildings. Several historic buildings in the neighborhood have been preserved and are listed on the National Register of Historic Places. Mount Vernon Triangle is now considered a good example of urban planning and a walkable neighborhood.

George S. Cooper was an American architect and builder from Washington, D.C. During his 40-year career, he was responsible for designing around 850 properties, including homes, commercial buildings and apartment buildings, several of which are listed on the National Register of Historic Places (NRHP). The 1903 book History of the City of Washington states: "It may be thought that Mr. Cooper's forte lies in the designing of apartment houses, since the handsomest in the city are a result of his genius..." and "No young man has played a more important part in the active growth and great development of Greater Washington than George S. Cooper..."

Appleton Prentiss Clark Jr. was an American architect from Washington, D.C. During his 60-year career, Clark was responsible for designing hundreds of buildings in the Washington area, including homes, hotels, churches, apartments and commercial properties. He is considered one of the city's most prominent and influential architects from the late 19th and early 20th centuries. Many of his designs are now listed on the National Register of Historic Places (NRHP).

49–51 Spring Street in Hartford, Connecticut is a significant local example of Richardsonian Romanesque residential architecture. It was built about 1890 for the locally prominent Allyn family. It was listed on the National Register of Historic Places in 1983.

George T. Santmyers was an American architect who practiced in Washington, D.C. for fifty years, beginning in 1909; he was one of the city's most prolific and important architects of the twentieth century. While Santmyers is credited with the design of a variety of commercial buildings, banks, churches, public garages, and thousands of single-family residences, he is most celebrated for his contribution to apartment building architecture, working in most areas of the nation’s capital. As the architect of over 440 apartment buildings in the course of his long career, Santmyers devoted his skills and energy to producing notably-designed buildings with efficient plans. Most of his work was for the city’s commercial property developers, doing speculative structures. His ability to craft distinctive creations within a variety of budgets has given the city a fine legacy of buildings.

Robert O. Scholz (1895-1978) was an American architect from Washington, D.C., who is considered one of the city's most important Art Deco designers. A native of New York City, his German parents later moved to Chicago, where he studied at the Armour Institute. Scholz briefly served during World War I before moving to Washington, D.C. He worked as an engineer and draftsman before starting his own architectural firm in 1922.




















