William B. Pettit was a Virginia lawyer who served a term as president of The Virginia Bar Association, and was a delegate to the Virginia Constitutional Convention of 1901.
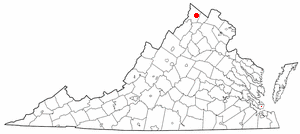
This is a list of the National Register of Historic Places listings in Winchester, Virginia.

Keswick is a historic plantation house located near Powhatan, in Chesterfield County and Powhatan County, Virginia, USA. It was built in the early-19th century, and is an "H"-shaped, two-story, gable-roofed, frame-with-weatherboard building. The house is supported on brick foundations and has a brick exterior end chimney on each gable. Also on the property are a contributing well house, a smokehouse, the circular "slave quarters," a kitchen, a two-story brick house, a shed, and a laundry.

The Oaks is a historic home located near Kents Store, Fluvanna County, Virginia. It was built between about 1809 and 1830. The rear ell is the original section, and is a two-story, brick structure. In 1830 the brick, single pile, two-story structure over a raised basement was built onto the south. The house has a slate covered gable roof. A small one-story weatherboard addition was built onto the rear about 1915. Also on the property are the contributing outdoor kitchen, a smokehouse, an icehouse, a latticed covered well, a barn, and the large Richardson/Bowles family cemetery.

Pleasant Grove, also known as Laura Ann Farm and Oakworld, is a historic home located near Palmyra, Fluvanna County, Virginia. It was built in 1854, and is a two-story, five bay, brick dwelling with a low hipped roof. The house has a 1 1/2-story, shed roofed, frame lean-to addition. It features a four bay pedimented front porch, a mousetooth cornice, architrave moldings, and a delicate stair with paneled spandrel. Also on the property are the contributing outdoor kitchen, smokehouse, and Haden family cemetery. Fluvanna County acquired the property in December 1994.

Seay's Chapel Methodist Church is a historic Methodist church located near Palmyra, Fluvanna County, Virginia. It was built between 1893 and 1902, and is a one-story, 30 feet by 40 feet, vernacular Carpenter Gothic style chapel. It features a slate gable roof with ornamental wooden brackets under the eaves and along the gables and a rectangular wooden panel design in the front and rear gables. Also on the property is the contributing church cemetery.

Bowman Farm is a historic home located near Boones Mill, Franklin County, Virginia. The original dwelling was built about 1833, and is the two-story rear wing with a Georgian style interior. Appended to the east gable-end of the original house is a two-story center-passage-plan frame section dating to about 1900. Both sections have metal-sheathed gable roofs. The house was renovated in 1999. Also on the property are a contributing log bank barn, frame barn, granary, and family cemetery.
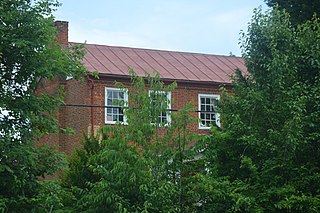
Holland–Duncan House is a historic home located near Moneta, in Franklin County, Virginia. It was built about 1830, is a two-story, five bay, central passage plan, brick dwelling, with a one-story frame ell with side porch. It has a metal gable roof and exterior end chimneys. The interior features Federal and Greek Revival design details. Also on the property are a contributing former post office, mounting block and steps, privy, and cemetery.

Church Quarter is a historic home located at Doswell, Hanover County, Virginia. It was built in 1843, and is a one-story, three-bay, gable-roof, log dwelling. It has exposed logs with V-notching and two exterior end chimneys. Also on the property are contributing two late-19th / early-20th century outbuildings and the ruins of a brick orangery, known locally as the flower house.

Oakley Hill is a historic plantation house located near Mechanicsville, Hanover County, Virginia. It was built about 1839 and expanded in the 1850s. It is a two-story, frame I-house dwelling in the Greek Revival style. On the rear of the house is a 1910 one-story ell. The house sits on a brick foundation, has a standing seam metal low gable roof, and interior end chimneys. The front facade features a one-story front porch with four Tuscan order columns and a Tuscan entablature. Also on the property are a contributing smokehouse and servants' house.

Sleepy Hollow Farm is a historic home located near Leesburg, Loudoun County, Virginia. The house was built in two phases, one in 1769 and another about 1820. The original section is a two-story, side-gable, three-bay, stone dwelling with a side gable roof. The interior exhibits stylistic influences of the Federal style. Attached to it is a one-story, two-bay, stone addition built about 1820. It has a one-story section added about 1980. Also on the property is a contributing stone spring house.
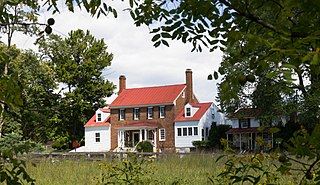
Woodbourne is a historic home and farm located at Madison, Madison County, Virginia. The house was built between about 1805 and 1814, and is a two-story, gable-roofed brick structure. It has a front porch, a two-story frame wing attached to either gable end, and a one-story rear frame wing. Adjacent to the house is the two-story, old kitchen building. Also on the property are the contributing ruins of the foundation of the old barn.
Moss Tobacco Factory was a historic tobacco factory located at Clarksville, Mecklenburg County, Virginia. It was built about 1855, and was a 3 1/2-story, brick building with a gable roof erected in two sections. The Moss Tobacco Factory operated until 1862. It later housed an exchange or auction house for the sale of tobacco and as a tobacco warehouse. It was demolished in February 1980.
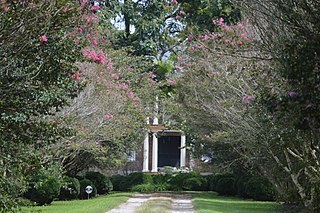
Cobbs Hall is a historic plantation house located at Kilmarnock, Northumberland County, Virginia. It was built in 1853, on the foundations of an earlier dwelling of the same design. It is a two-story, five-bay, double pile brick dwelling with a gable roof. The front and rear facades feature similar porches supported by Tuscan order columns. The ends have two semi-exterior end chimneys flanking the peak of the gable. Also on the property are the contributing Cobbs Hall graveyard containing Lee family remains, the remains of a 1 1/2-story brick dwelling, and a brick meat house. Cobbs Hail is one of the noted Northern Neck plantations associated with the Lee family of Virginia since the middle of the 17th century.

Strickler–Louderback House is a historic home located near Shenandoah, Page County, Virginia. It was built in 1852, and is a two-story, five bay, brick dwelling with a two-story rear ell. It has a metal-sheathed gable roof, gable-end chimneys, and a one-story Greek Revival style front porch. The interior features Federal and Greek Revival style decorative detailing. It was renovated in 1989–1993. Also on the property are the contributing "L"-shaped outbuilding, grape arbor, chicken house, and family cemetery.

Berry Hill is a historic home and farm complex located near Danville, Pittsylvania County, Virginia, United States. The main house was built in several sections during the 19th and early 20th centuries, taking its present form about 1910. The original section of the main house consists of a two-story, three-bay structure connected by a hyphen to a 1 1/2-story wing set perpendicular to the main block. Connected by a hyphen is a one-story, single-cell wing probably built in the 1840s. Enveloping the front wall and the hyphen of the original house is a large, two-story structure built about 1910 with a shallow gambrel roof with bell-cast eaves. Located on the property are a large assemblage of contributing outbuildings including the former kitchen/laundry, the "lumber shed," the smokehouse, the dairy, a small gable-roofed log cabin, a chicken house, a log slave house, log corn crib, and a log stable.

Locust Hill is a historic home and farm complex located near Hurt, Pittsylvania County, Virginia. The house was built in two sections with the main section built in 1861, and expanded with a three-story rear ell in 1930. The original section is a 2 1/2-story, three bay, frame dwelling in the Swiss Gothic style. It has a steeply pitched gable roof that incorporates two central chimneys and four gable ends decorated in ornamental bargeboard. Also on the property are a number of contributing resources including a tavern, a servants' quarter, a kitchen, an icehouse, a chicken house, a smoke house, a dairy, a servants' quarter, a caretaker's house, a grist mill, a dam, a family cemetery, and the ruins of an 18th-century house.

Walnut Grove, also known as the Robert Preston House, is a historic plantation house located just outside Bristol in Washington County, Virginia. It was built about 1815, and is a two-story, Georgian style timber-frame dwelling covered with wood weatherboard. The house has a gable roof and has a one-story full-width porch. The Grove was built on the Walnut Grove property in 1857.

The Rowe House is a historic home located at Fredericksburg, Virginia. It was built in 1828, and is a two-story, four-bay, double-pile, side-passage-plan Federal style brick dwelling. It has an English basement, molded brick cornice, deep gable roof, and two-story front porch. Attached to the house is a one-story, brick, two-room addition, also with a raised basement, and a one-story, late 19th century frame wing. The interior features Greek Revival-style pattern mouldings. Also on the property is a garden storage building built in about 1950, that was designed to resemble a 19th-century smokehouse.
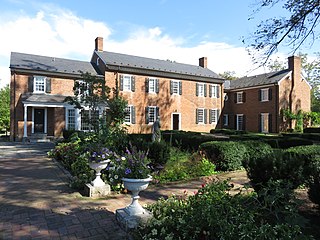
Glen Burnie is a historic home located at Winchester, Virginia. It consists of a 2 1/2-story central section built in two sections about 1794, with flanking two-bay, two-story wings built in 1959. It is a brick dwelling in the Georgian style.





















