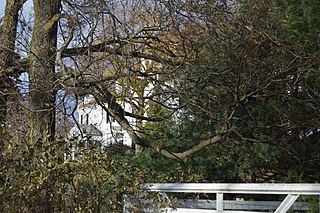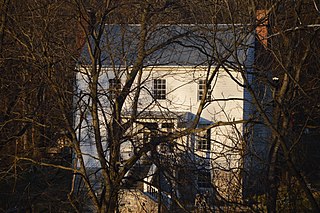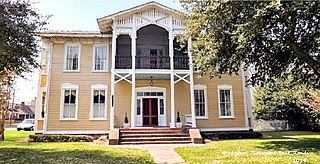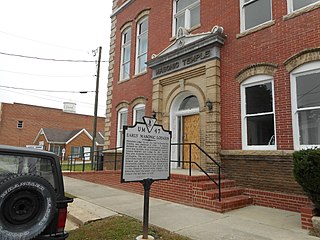
Glenview Historic District is a neighborhood in Memphis, Tennessee that was listed on the National Register of Historic Places as a historic district in 1999. The neighborhood is between South Memphis and Midtown and bounded by the Illinois Central Railroad on the west, Lamar Ave on the east, Southern Ave on the north and South Parkway on the south.

La Vista, also known as The Grove, is a historic plantation house in Spotsylvania County, Virginia, United States. It was built about 1855, and is a two-story, three bay, Federal / Greek revival style frame dwelling. It has a hipped roof, interior end chimneys, and a pedimented portico with fluted Doric order columns. Also on the property are the contributing smokehouse and the Boulware family burial grounds.
Hills Farm, also known as Hunting Creek Plantation, is a historic home and farm located in Greenbush, Accomack County, Virginia. It was built in 1747. The building is a 1+1⁄2-story, five-bay, gable roofed, brick dwelling. A one-story, wood-framed and weatherboarded wing to the east gable end of the original house was added in 1856. The house was restored in 1942 using the conventions of the Colonial Revival style. Also on the property are a contributing smokehouse and dairy, a barn and three small sheds, and a caretaker's cottage (1940s).

Limestone, also known as Limestone Plantation and Limestone Farm, has two historic homes and a farm complex located near Keswick, Albemarle County, Virginia. The main dwelling at Limestone Farm consists of a long, narrow two-story central section flanked by two wings. the main section was built about 1840, and the wings appear to be two small late-18th-century dwellings that were incorporated into the larger building. It features a two-story porch. The house underwent another major renovation in the 1920s, when Colonial Revival-style detailing was added. The second dwelling is the Robert Sharp House, also known as the Monroe Law Office. It was built in 1794, and is a 2+1⁄2-story, brick and frame structure measuring 18 feet by 24 feet. Also on the property are a contributing shed (garage), corncrib, cemetery, a portion of a historic roadway, and a lime kiln known as "Jefferson's Limestone Kiln" (1760s). Limestone's owner in the late-18th century, Robert Sharp, was a neighbor and acquaintance of Thomas Jefferson. The property was purchased by James Monroe in 1816, after the death of Robert Sharp in 1808, and he put his brother Andrew Monroe in charge of its administration. The property was sold at auction in 1828.

The Virginia Heights Historic District is a national historic district located at Arlington County, Virginia. It is directly west of the Columbia Forest Historic District. It contains 117 contributing buildings in a residential neighborhood in southwestern Arlington. The area was developed between 1946 and 1952, and consists of four small subdivisions of Section Four of Columbia Forest, High Point, Virginia Heights, and Frederick Hill. The dwelling styles include Colonial Revival style houses and Modernist twin dwellings designed by noted local architect Charles M. Goodman. In addition, five single dwellings in Virginia Heights are known to be prefabricated houses, three of which are Lustron houses.

The Glencarlyn Historic District is a national historic district located in the Glencarlyn neighborhood of Arlington County, Virginia. It contains 276 contributing buildings, two contributing sites, one contributing structure, and one contributing object in a residential neighborhood in South Arlington. The area was platted in 1887 as Carlin Springs and continued to develop throughout the 20th century as a residential subdivision. The dwelling styles include a variety of architectural styles, ranging from Craftsman-style bungalows, Colonial Revival–style, and Queen Anne style dwellings. Notable buildings and sites include the Carlin Family Cemetery, Glencarlyn Library, and St. John's Episcopal Church. Also located in the district are the separately listed Ball-Sellers House and Carlin Hall.

Auburn, also known as Auburn Farm, is a historic home and farm located near Brandy Station, Culpeper County, Virginia. It was built about 1855–1856, and is a three-story, three bay by three bay frame dwelling, built in the Greek Revival style. It features a two-story portico with a heavy entablature including triglyph and metope frieze. Also on the property are the contributing kitchen ; 20th-century garage, chicken house, meat house, and machine shed; two barns; a large corncrib; and two tenant houses.

Brightly is a historic plantation house located near Goochland, Goochland County, Virginia. The main dwelling was built about 1842, and is a two-story, single pile, central-passage-plan, gable-roofed brick dwelling in the Greek Revival style. The front facade features a one-story, one-bay Greek Revival Doric order porch. Also on the property are the contributing pair of slave dwellings, privy, granary, chicken house, barn, well house, windmill, cemetery and the gate posts.

Pine Slash, also known as Prospect Hill, is a historic home located at Studley, Hanover County, Virginia. The main house was built about 1750, and is a one-story dwelling of colonial vertical plank construction with a metal gable roof. In addition to the main house, the property includes a contributing second residence and a brick outbuilding, both dating from the early 19th century. Pine Slash is also significant as American Founding Father Patrick Henry's home in the 1750s.

Oakley Hill is a historic plantation house located near Mechanicsville, Hanover County, Virginia. It was built about 1839 and expanded in the 1850s. It is a two-story, frame I-house dwelling in the Greek Revival style. On the rear of the house is a 1910 one-story ell. The house sits on a brick foundation, has a standing seam metal low gable roof, and interior end chimneys. The front facade features a one-story front porch with four Tuscan order columns and a Tuscan entablature. Also on the property are a contributing smokehouse and servants' house.
Baker–Strickler House, also known as May's Place, is a historic home located at Gordonsville, Louisa County, Virginia. It was built about 1856, and is a two-story, three-bay frame I-house dwelling in the Greek Revival style. It features decorative corner pilasters, a peaked door and window lintels, and a two-layer exterior frieze on all four elevations.

Bogota, also known as Bogota Farm, is a historic home and farm and national historic district located near Port Republic, Rockingham County, Virginia. The main house was built between 1845 and 1847, and is a two-story, five bay, brick Greek Revival style dwelling. It features a brick cornice, stepped-parapet gable end walls, and a low-pitched gable roof. The front facade has a two-story pedimented portico sheltering the center bay. Also on the property are the contributing smokehouse, two slave dwellings, a garden area, bank barn, log house, and two archaeological sites including a possible slave cemetery. On June 9, 1862, Bogota was the scene of action during the Battle of Port Republic.

Benjamin Wierman House, also known as the Gorman Lloyd House and Snapp House, is a historic home located near Quicksburg, Shenandoah County, Virginia. It was built in 1859, and is a two-story, frame I-house dwelling in the Greek Revival style. It sits on an English basement. The house features a long set of new wooden steps that lead up to a small front portico and massive cut limestone chimneys. Also on the property are the contributing one-story frame spring house with a loft, a small meat house, a frame chicken house, and a horse barn site.

Beaton–Powell House, also known as Home Place, is a historic plantation house located at Boykins, Southampton County, Virginia. It was built in 1857, and is a two-story, Greek Revival style, timber frame dwelling with Italianate style embellishments. It features a massive, elaborate two-tiered central portico supported by three conspicuous diagonal braces link together four paired, seven-inch square chamfered columns.

The Walter McDonald Sanders House is a historic house that forms the center of the Sanders House Center complex at Bluefield in Tazewell County, Virginia, United States. It was built between 1894 and 1896, and is a large two-story, three-bay, red brick Queen Anne style dwelling. A two-story, brick over frame addition was built in 1911. The house features a highly decorative, almost full-length, shed-roofed front porch; a pyramidal roof; and a corner turret with conical roof. Also on the property are the contributing limestone spring house, a frame smokehouse which contains a railroad museum, a frame granary, and an early-20th century small frame dwelling known as the Rosie Trigg Cottage, which houses the Tazewell County Visitor Center.

Maiden Spring is a historic home and farm complex and national historic district located at Pounding Mill, Tazewell County, Virginia. The district encompasses eight contributing buildings, two contributing sites, and one contributing structure. The main house consists of a large two-story, five-bay, frame, central-passage-plan dwelling with an earlier frame dwelling, incorporated as an ell. Also on the property are the contributing meat house, slave house, summer kitchen, horse barn, the stock barn, the hen house, the granary / corn crib, the source of Maiden Spring, the cemetery, and the schoolhouse. It was the home of 19th-century congressman, magistrate and judge Rees Bowen (1809–1879) and his son, Henry (1841-1915), also a congressman. During the American Civil War, Confederate Army troops camped on the Maiden Spring Farm.

Hicksford–Emporia Historic District, also known as Emporia, is a national historic district located at Emporia, Virginia. The district includes 36 contributing buildings and 2 contributing objects in the Hicksford section of Emporia. In 1848, Hicksford was a stop on the Petersburg Railroad. In 1887, the neighboring towns of Hicksford and Belfield merged to form the town of Emporia. The district generally consists of late 19th century or early 20th century, when Hicksford–Emporia began to evolve from a small agricultural outpost to a large commercial and governmental center. Located at the heart of the district is the separately listed Greensville County Courthouse Complex. Other notable buildings include the Citizen's National Bank, the Widow's Son's Masonic Lodge (1905), First Presbyterian Church (1907-1908), Emporia Elementary School, Emporia Armory (mid-1930s), Greensville County Auditorium (1934), and Emporia Post Office (1938). The Old Merchants and Farmers Bank Building is also separately listed.

The Rowe House is a historic home located at Fredericksburg, Virginia. It was built in 1828, and is a two-story, four-bay, double-pile, side-passage-plan Federal style brick dwelling. It has an English basement, molded brick cornice, deep gable roof, and two-story front porch. Attached to the house is a one-story, brick, two-room addition, also with a raised basement, and a one-story, late 19th century frame wing. The interior features Greek Revival-style pattern mouldings. Also on the property is a garden storage building built in about 1950, that was designed to resemble a 19th-century smokehouse.

Arnheim is a historic plantation house located at Radford, Virginia. It was built between 1838 and 1840, and is a two-story, three-bay, Federal / Greek Revival–style brick dwelling. It is a symmetrical double-pile plan dwelling, 40 feet square, and sitting on a raised brick basement. In 1939, it was converted into a home economics annex for the adjacent Radford High School. Arnheim was built by Dr. John Blair Radford, for whom the City of Radford is named. The property also includes a documented contributing archaeological site.

The Hermitage, also known as Devereaux House, is a historic home located at Virginia Beach, Virginia. The original section was built about 1700, with two later additions. It is a 1+1⁄2-story, four bay, Colonial era frame dwelling. The second portion was constructed by about 1820, doubling the size of the dwelling, and the final portion was added in 1940. Also on the property are three outbuildings, as well as a large subterranean brick cistern, now part of the basement to the house.























